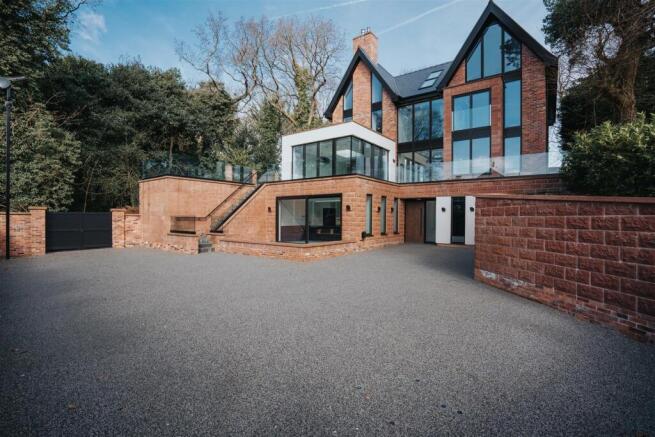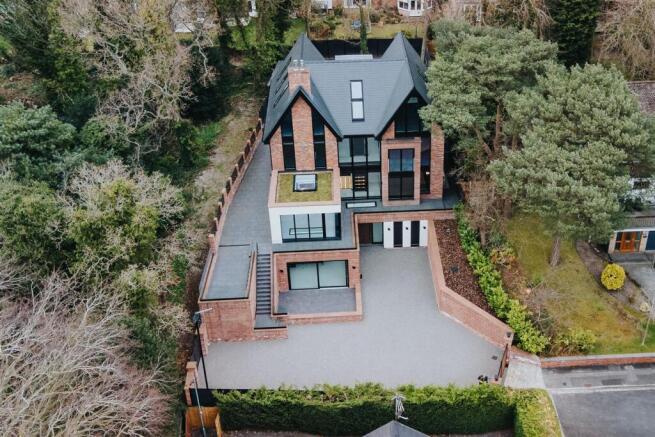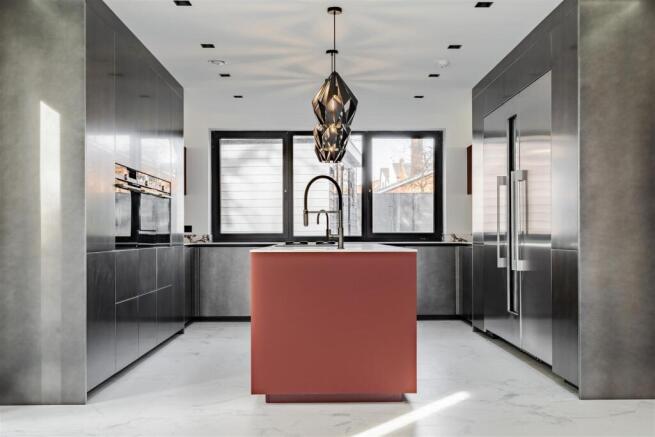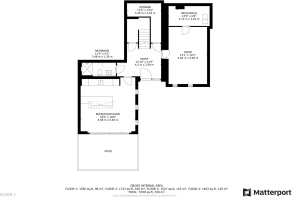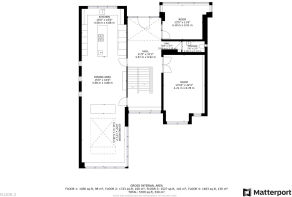
Thornhill, Aughton

- PROPERTY TYPE
Detached
- BEDROOMS
4
- BATHROOMS
6
- SIZE
5,298 sq ft
492 sq m
- TENUREDescribes how you own a property. There are different types of tenure - freehold, leasehold, and commonhold.Read more about tenure in our glossary page.
Freehold
Key features
- Architecturally Striking & Immaculately Designed A multi-level masterpiece offering over 5,200 sq. ft. of luxurious living space, with expansive glass elevations, Art Deco flourishes, and an awe-inspi
- Four Generously Proportioned Bedrooms Each bedroom is beautifully appointed, with three enjoying en-suite bathrooms and dressing areas. The master suite boasts a bespoke fitted dressing room for a bou
- Stunning Cesar Italian Kitchen The heart of the home is a chef’s dream: Cesar cabinetry, Calacatta marble, top-tier Siemens appliances, a BORA cooking suite, Quooker Pro Tap, and a wine cooler—all sea
- Luxury Leisure & Entertainment Wing Featuring a home gym, cinema room with 85-inch display and Sonos system, a spa-grade steam room with aromatherapy, and an elegant entertainment suite with bar and s
- State-of-the-Art Smart Technology Includes full home automation with app-controlled heating, lighting, and audio, 14-zone SONOS surround sound, 49 built-in speakers, integrated Wi-Fi/data network, and
- Advanced HVAC & Eco Credentials Mitsubishi air source heat pump, underfloor heating throughout, Lo Carbon Vent-Axia heat recovery, and Mitsubishi multi-split air conditioning system—all fully app-cont
- Bespoke Bathrooms with Designer Finishes Six opulent bathrooms with Artelinea furniture, Gessi sanitary ware, architectural tiling, Zehnder towel rails, and high-spec fittings across all floors.
- Fully Gated & Private Plot Secure, secluded, and beautifully landscaped, the property includes extensive patio areas, a luxury gazebo (hot tub ready), and a summerhouse with bar appliances—perfect for
- Unrivalled Security Systems Featuring HIKVISION colour view CCTV, full perimeter surveillance, intercom with gate cam, and a 30-point AJAX smart alarm system with app and keypad control.
- Prestigious Location in Granville Park Conservation Area Enjoy the tranquillity of a leafy cul-de-sac, close to coastlines, golf courses, private schools, and the charming towns of Ormskirk and Southp
Description
Welcome to Thornhill, a truly unique and architecturally masterful new-build residence, setting a new benchmark for luxury living in West Lancashire. This awe-inspiring, multi-level home spans over 5,200 square feet and blends sleek modernism with timeless Art Deco elegance, delivering exceptional design, cutting-edge technology, and lifestyle-focused amenities throughout.
Commanding an elevated position with sweeping views over the prestigious Granville Park area, this one-of-a-kind property is the ultimate private retreat—crafted with precision, passion, and a vision for modern-day refinement.
At A Glance – Key Features Of This Exceptional Hom - Architecturally Striking & Immaculately Designed
A multi-level masterpiece offering over 5,200 sq. ft. of luxurious living space, with expansive glass elevations, Art Deco flourishes, and an awe-inspiring floating staircase with smoked black glass balustrades.
Four Generously Proportioned Bedrooms
Each bedroom is beautifully appointed, with three enjoying en-suite bathrooms and dressing areas. The master suite boasts a bespoke fitted dressing room for a boutique-hotel experience at home.
Stunning Cesar Italian Kitchen
The heart of the home is a chef’s dream: Cesar cabinetry, Calacatta marble, top-tier Siemens appliances, a BORA cooking suite, Quooker Pro Tap, and a wine cooler—all seamlessly integrated for both everyday living and entertaining.
Luxury Leisure & Entertainment Wing
Featuring a home gym, cinema room with 85-inch display and Sonos system, a spa-grade steam room with aromatherapy, and an elegant entertainment suite with bar and second designer kitchen.
State-of-the-Art Smart Technology
Includes full home automation with app-controlled heating, lighting, and audio, 14-zone SONOS surround sound, 49 built-in speakers, integrated Wi-Fi/data network, and LED mood lighting with zonal colour control.
Advanced HVAC & Eco Credentials
Mitsubishi air source heat pump, underfloor heating throughout, Lo Carbon Vent-Axia heat recovery, and Mitsubishi multi-split air conditioning system—all fully app-controlled for energy-efficient comfort.
Bespoke Bathrooms with Designer Finishes
Six opulent bathrooms with Artelinea furniture, Gessi sanitary ware, architectural tiling, Zehnder towel rails, and high-spec fittings across all floors.
Fully Gated & Private Plot
Secure, secluded, and beautifully landscaped, the property includes extensive patio areas, a luxury gazebo (hot tub ready), and a summerhouse with bar appliances—perfect for year-round entertaining.
Unrivalled Security Systems
Featuring HIKVISION colour view CCTV, full perimeter surveillance, intercom with gate cam, and a 30-point AJAX smart alarm system with app and keypad control.
Prestigious Location in Granville Park Conservation Area
Enjoy the tranquillity of a leafy cul-de-sac, close to coastlines, golf courses, private schools, and the charming towns of Ormskirk and Southport.
Luxury Beyond the Home – Outdoor Living Redefined
Step outside into your own private resort. The landscaped grounds are thoughtfully designed for both serenity and celebration. From the tranquil terraced gardens to the stylish gazebo and summerhouse—complete with wine fridge, refrigerator, and dishwasher—every inch of the outdoor space reflects the same level of sophistication and quality found inside.
Agent’s Perspective
“As a local estate agent privileged to represent some of the area’s most exclusive homes, Thornhill is truly in a class of its own. The architectural vision, paired with remarkable technology and lifestyle features, delivers not only a home, but a statement of refined, modern living.”
To arrange a private tour or request further information, please contact:
Michael Moon Estate Agents
?? 0151-924-1000
??
Floor 1 – Lower Ground (1,056 Sq.Ft / 98 M²) -
Entry Hall - 4.52m x 3.58m (1.22m.15.85mm x 0.91m.17.98mm) (14' - A welcoming entry space with sleek flooring and access to storage, mechanical, and entertainment spaces.
Recreation Room / Entertainment Suite - 5.59m x 5.64m (1.52m.17.68mm x 1.52m.19.81mm) (18' - Luxuriously appointed with space for a home bar and cinema setup. Direct access to the patio creates seamless indoor-outdoor flow for entertaining.
Gym / Multi-Use Room - 4.60m x 5.82m (1.22m.18.29mm x 1.52m.25.30mm) (15' - Spacious enough for gym equipment or conversion into a games room or home office.
Bathroom - 3.48m x 1.30m (0.91m.14.63mm x 0.30m.8.84mm) (11'5 - Located conveniently between rooms, ideal for post-workout or guest use.
Mechanical Room - 4.19m x 2.03m (1.22m.5.79mm x 0.61m.0.91mm) (13'9" - Houses essential equipment, such as the Mitsubishi heating system and home tech hub.
Storage Room - 3.48m x 4.01m (0.91m.14.94mm x 1.22m.0.61mm) (11'5 - Ideal for seasonal items, home maintenance gear or pantry overflow.
Floor 2 – Main Living Area (1,723 Sq.Ft / 160 M²) -
Kitchen - 4.57m x 4.88m (1.22m.17.68mm x 1.22m.26.82mm) (15' - A striking Cesar Italian kitchen with high-end appliances, centre island, and sleek finishes.
Dining Room - 4.57m x 4.88m (1.22m.17.68mm x 1.22m.26.82mm) (15' - Open-plan with the kitchen for effortless entertaining; connects directly to the living space.
Living Room - 4.55m x 4.57m (1.22m.16.46mm x 1.22m.17.07mm) (14' - Flooded with natural light, complete with Art Deco features and a modern fireplace.
Room (Home Office / Media Lounge) - 4.22m x 6.78m (1.22m.6.40mm x 1.83m.23.77mm) (13'1 - Versatile space with views to the rear garden—ideal as an office, studio, or snug.
Room (Formal Lounge Or Library) - 4.09m x 3.51m (1.22m.3.05mm x 0.91m.15.54mm) (13'5 - Perfect for quieter moments; could serve as a reading room or music area.
Powder Room / Cloakroom - 2.29m x 1.09m (0.61m.8.53mm x 0.30m.3.05mm) (7'6" - Chic two-piece cloakroom with Artelinea furniture and Gessi fixtures.
Floor 3 – Principal Bedroom Suites (1,527 Sq.Ft / - A true retreat with doors to a Juliet balcony, bespoke dressing area and private spa-like en-suite.
Primary Bedroom - 4.60m x 5.61m (1.22m.18.29mm x 1.52m.18.59mm) (15' - A true retreat with doors to a Juliet balcony, bespoke dressing area and private spa-like en-suite.
Primary En-Suite - 3.99m x 3.07m (1.22m.0.00mm x 0.91m.3.05mm) (13'1" - Luxurious freestanding bath, walk-in shower, and dual vanity setup with designer finishes.
Wet Bar - 2.06m x 2.84m (0.61m.1.52mm x 0.61m.25.60mm) (6'9" - A rare indulgence, perfect for entertaining upstairs or as a coffee station.
Bedroom 2 - 5.03m x 4.34m (1.52m.0.91mm x 1.22m.10.36mm) (16'6 - A large guest suite with its own dressing area and en-suite access.
Walk-In Closet (W.I.C) - 4.04m x 2.97m (1.22m.0.91mm x 0.61m.29.87mm) (13'3 - Generously sized and tailored for luxury storage.
Bathroom (Shared Or En-Suite) - 4.55m x 3.66m (1.22m.16.76mm x 0.91m.19.81mm) ( 1 - A statement room with walk-in shower and bespoke sanitary ware.
Floor 4 – Bedrooms & Cinema (1,403 Sq.Ft / 130 M²) -
Bedroom 3 - 4.47m x 5.03m (1.22m.14.33mm x 1.52m.1.22mm) (14'8 - Spacious and bright, with fitted wardrobes and garden views.
Bedroom 4 - 4.47m x 5.28m (1.22m.14.33mm x 1.52m.8.84mm) (14'8 - Ideal for guests or older children; flexible for use as a second master.
Bedroom 5 (Or Cinema Room) - 4.34m x 8.79m (1.22m.10.06mm x 2.44m.23.77mm) (14' - An expansive space, currently designed as a state-of-the-art cinema room with Sonos and 85" screen.
Bathroom (Shared) - 3.12m x 2.13m (0.91m.3.96mm x 0.61m.3.96mm) (10'3" - Centrally located with premium fittings, perfect for this floor's occupants.
Additional Bathroom - 2.06m x 2.31m (0.61m.1.52mm x 0.61m.9.45mm) (6'9" - Supports the cinema/5th bedroom or could be converted into a guest en-suite.
Brochures
Thornhill, AughtonBrochure- COUNCIL TAXA payment made to your local authority in order to pay for local services like schools, libraries, and refuse collection. The amount you pay depends on the value of the property.Read more about council Tax in our glossary page.
- Band: H
- PARKINGDetails of how and where vehicles can be parked, and any associated costs.Read more about parking in our glossary page.
- Ask agent
- GARDENA property has access to an outdoor space, which could be private or shared.
- Yes
- ACCESSIBILITYHow a property has been adapted to meet the needs of vulnerable or disabled individuals.Read more about accessibility in our glossary page.
- Ask agent
Thornhill, Aughton
Add an important place to see how long it'd take to get there from our property listings.
__mins driving to your place
Get an instant, personalised result:
- Show sellers you’re serious
- Secure viewings faster with agents
- No impact on your credit score
Your mortgage
Notes
Staying secure when looking for property
Ensure you're up to date with our latest advice on how to avoid fraud or scams when looking for property online.
Visit our security centre to find out moreDisclaimer - Property reference 33800637. The information displayed about this property comprises a property advertisement. Rightmove.co.uk makes no warranty as to the accuracy or completeness of the advertisement or any linked or associated information, and Rightmove has no control over the content. This property advertisement does not constitute property particulars. The information is provided and maintained by Michael Moon, Great Crosby. Please contact the selling agent or developer directly to obtain any information which may be available under the terms of The Energy Performance of Buildings (Certificates and Inspections) (England and Wales) Regulations 2007 or the Home Report if in relation to a residential property in Scotland.
*This is the average speed from the provider with the fastest broadband package available at this postcode. The average speed displayed is based on the download speeds of at least 50% of customers at peak time (8pm to 10pm). Fibre/cable services at the postcode are subject to availability and may differ between properties within a postcode. Speeds can be affected by a range of technical and environmental factors. The speed at the property may be lower than that listed above. You can check the estimated speed and confirm availability to a property prior to purchasing on the broadband provider's website. Providers may increase charges. The information is provided and maintained by Decision Technologies Limited. **This is indicative only and based on a 2-person household with multiple devices and simultaneous usage. Broadband performance is affected by multiple factors including number of occupants and devices, simultaneous usage, router range etc. For more information speak to your broadband provider.
Map data ©OpenStreetMap contributors.
