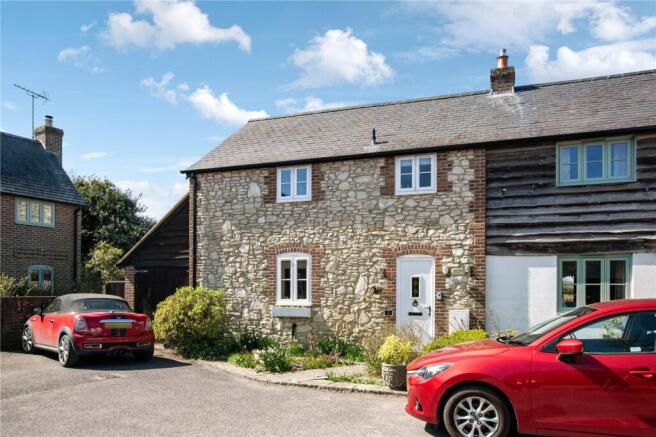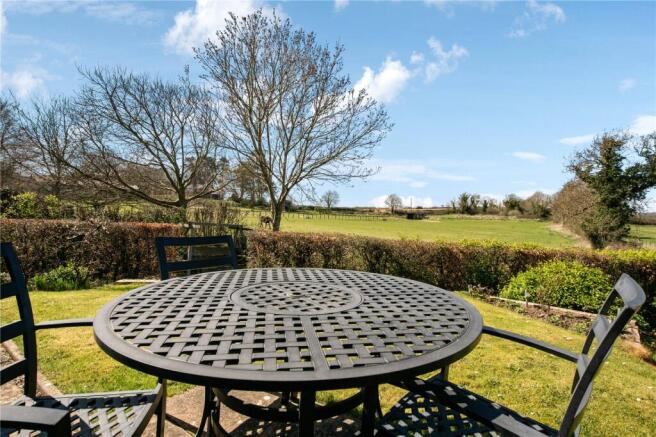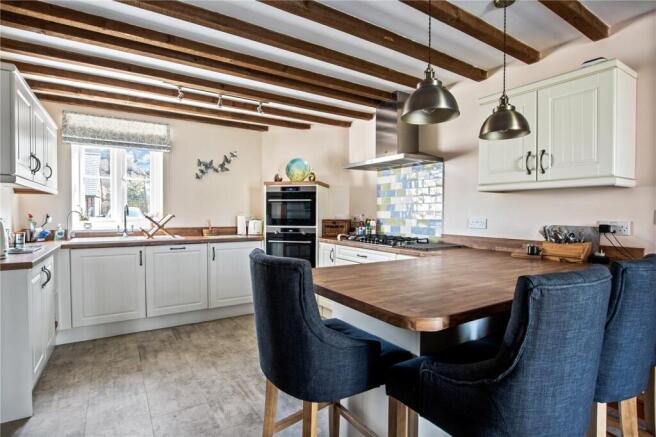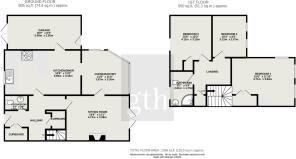
West Knighton, Dorchester, Dorset, DT2

- PROPERTY TYPE
Semi-Detached
- BEDROOMS
3
- BATHROOMS
1
- SIZE
Ask agent
- TENUREDescribes how you own a property. There are different types of tenure - freehold, leasehold, and commonhold.Read more about tenure in our glossary page.
Freehold
Key features
- Views over surrounding countryside
- Three double bedrooms
- Character features throughout
- Popular village location
Description
Constructed in the late 1990s and forming part of a small development of individual properties this charming home has been sympathetically designed to reflect the agricultural buildings that once stood in its place. This semi-detached home offers many character features with the comforts of modern living and consists of attractive local stone, brick and wooden clad elevations set under a tile hung roof. On entering the property you are greeted by central hallway featuring two most useful integrated cupboards, cloakroom with WC and access to the principal rooms. The dual aspect sitting rooms enjoys enviable views out over the neighbouring countryside and features a gas effect fire with brick hearth and surround providing a focal point to the room. Double doors open out from the sitting room to the rear terrace and garden, seamlessly blending outside with in. There is also an adjoining door from the sitting room into the neighbouring conservatory providing natural flow throughout the ground floor. The modern kitchen/ diner is well appointed with a range of floor level and wall mounted units as well as breakfast bar and space for a dining table and chairs. The kitchen units are finished with oak effect counter tops and integrated appliances to include; gas hob with extractor over, dishwasher, fridge freezer and ceramic sink with drainer. From the dining area is internal access to the garage where there is power points for additional white goods. The adjacent conservatory which was recently replaced by the present owners provides further reception space, enjoys an abundance of natural light and with floor to ceiling glass panels enjoys enviable views out of the rear garden and rolling countryside beyond.
Stairs ascend from the hallway to the first floor and accommodation comprising three double bedrooms and a family shower-room. The character features also continue on the first floor with attractive exposed oak beams and double height ceilings. Bedrooms one and two are situated to the front and rear of the property, both benefitting from integrated storage and well as space for a range of freestanding furniture. The third bedroom is also a well proportioned double room, enjoying an abundance of natural light via two windows looking out of the rear garden and rolling countryside beyond. Completing the first floor is a family shower room comprising; corner shower, WC and pedestal sink unit.
SERVICES & OUTGOINGS
All mains services.
Gas fired central heating
Council Tax Band E
ADDITIONAL INFORMATION
Broadband: FTTP - Ultrafast broadband is available - highest available download speed 1800 Mbps, highest available upload speed 220 Mbps. (Openreach).
Mobile Coverage: Available (limited indoors) via O2, Three and EE. For an indication of specific speeds and supply or coverage in the area we recommend contacting your own provider.
Flooding: The property is in an area at VERY LOW risk from Surface water and River/Sea flooding.
The ever-popular village of West Knighton is of medieval origins, the village has an 11th century church and a village pub, The New Inn. The nearby village of Broadmayne is approximately one mile distant and benefits from a well-regarded First school, village shop / Post Office and an additional public house. With country walks on your doorstep and Ringstead Bay just a short distance away are some of the many attractions within the area known for its Outstanding Natural Beauty: couple this with its proximity to the county town of Dorchester (some 3 miles SE) with its array of amenities including the mainline (London/Waterloo) stations are just some of the numerous advantages of this lovely village location.
To the front of the property is small garden area, with planted boarders, established shrub, and space for potted plants. Parking for two vehicles can also be found at the front of the property as well as further space in the garage if required. The single garage has double wooden doors opening out to the parking area and provides further storage as well as light and power points. The rear garden is mostly laid to lawn, interspersed established hedging, paved rear seating/ dining terrace and timber shed, all enjoying a stunning outlook over the neighbouring fields.
Brochures
Particulars- COUNCIL TAXA payment made to your local authority in order to pay for local services like schools, libraries, and refuse collection. The amount you pay depends on the value of the property.Read more about council Tax in our glossary page.
- Band: TBC
- PARKINGDetails of how and where vehicles can be parked, and any associated costs.Read more about parking in our glossary page.
- Yes
- GARDENA property has access to an outdoor space, which could be private or shared.
- Yes
- ACCESSIBILITYHow a property has been adapted to meet the needs of vulnerable or disabled individuals.Read more about accessibility in our glossary page.
- Ask agent
West Knighton, Dorchester, Dorset, DT2
Add an important place to see how long it'd take to get there from our property listings.
__mins driving to your place
Get an instant, personalised result:
- Show sellers you’re serious
- Secure viewings faster with agents
- No impact on your credit score



Your mortgage
Notes
Staying secure when looking for property
Ensure you're up to date with our latest advice on how to avoid fraud or scams when looking for property online.
Visit our security centre to find out moreDisclaimer - Property reference DOR250053. The information displayed about this property comprises a property advertisement. Rightmove.co.uk makes no warranty as to the accuracy or completeness of the advertisement or any linked or associated information, and Rightmove has no control over the content. This property advertisement does not constitute property particulars. The information is provided and maintained by Greenslade Taylor Hunt, Dorchester. Please contact the selling agent or developer directly to obtain any information which may be available under the terms of The Energy Performance of Buildings (Certificates and Inspections) (England and Wales) Regulations 2007 or the Home Report if in relation to a residential property in Scotland.
*This is the average speed from the provider with the fastest broadband package available at this postcode. The average speed displayed is based on the download speeds of at least 50% of customers at peak time (8pm to 10pm). Fibre/cable services at the postcode are subject to availability and may differ between properties within a postcode. Speeds can be affected by a range of technical and environmental factors. The speed at the property may be lower than that listed above. You can check the estimated speed and confirm availability to a property prior to purchasing on the broadband provider's website. Providers may increase charges. The information is provided and maintained by Decision Technologies Limited. **This is indicative only and based on a 2-person household with multiple devices and simultaneous usage. Broadband performance is affected by multiple factors including number of occupants and devices, simultaneous usage, router range etc. For more information speak to your broadband provider.
Map data ©OpenStreetMap contributors.





