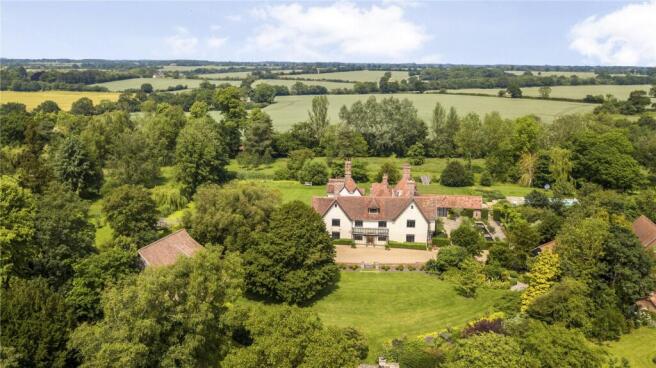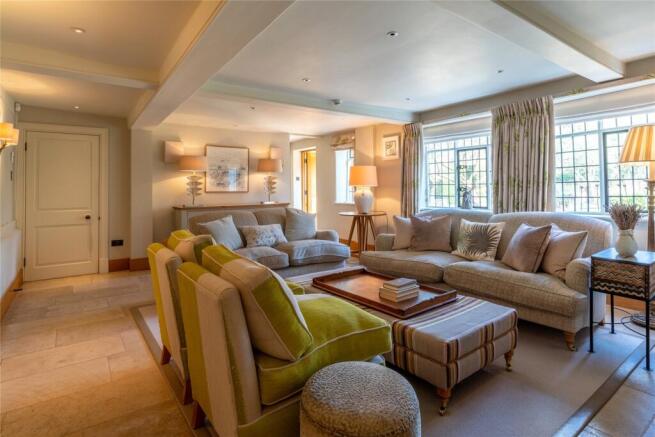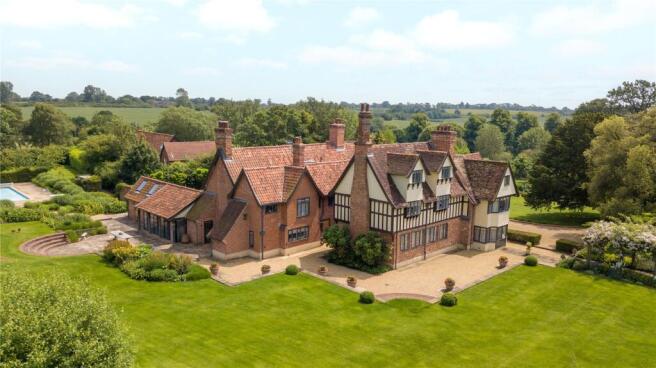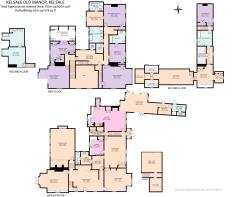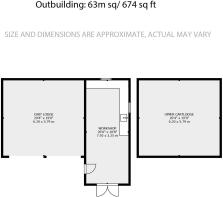
Kelsale, Saxmundham, Suffolk, IP17

- PROPERTY TYPE
Detached
- BEDROOMS
6
- BATHROOMS
5
- SIZE
Ask agent
- TENUREDescribes how you own a property. There are different types of tenure - freehold, leasehold, and commonhold.Read more about tenure in our glossary page.
Freehold
Key features
- 16th Century Manor House meticulously restored to exacting standards & immaculately presented
- Approximately 8,209 sq ft including stunning vaulted reception hall, atmospheric drawing room, library/study, dining room & sitting room
- Open plan kitchen/breakfast room with walk in pantry leading to a striking vaulted garden room with flower room & shower/boot room beyond
- Laundry, service rooms & wine cellar
- 6 bedrooms, 2 dressing rooms & 6 bath/shower rooms
- 2nd floor study & sewing/hobby room
- Cart lodge with large workshop & first floor storage above & further double garage
- Beautifully secluded & tranquil, part-moated formal gardens & meadow grounds
- Heated swimming pool
- In all about 5.7 acres
Description
Standing at the head of a long private driveway, The Old Manor House enjoys an elevated, secluded and tranquil edge of village setting, adjacent to the picturesque parish church of St Mary & St Peters.
Listed Grade II and understood to date from the late 16th Century, the house was substantially enlarged and modified in 1906 when Courthope-Munroe, a London barrister, commissioned the well-reputed Cambridge architect Edward Schroeder to transform the original farmhouse into a handsome arts and craft Manor House with three intersecting wings forming a u-shape plan.
In recent years the property has been comprehensively and sympathetically restored and maintained to the highest of standards to create a stunning and beautifully appointed home. The accommodation flows from a vaulted timbered and panelled central reception hall, to include four very different and atmospheric principal reception rooms, a stunning kitchen/breakfast room by Plain English, with granite work surfaces, links through to an equally impressive and wonderfully light, contemporary garden room with bi fold doors opening onto the gardens in both directions. In addition, there are service rooms and a wine cellar vault.
The first floor presents a sumptuous master bedroom suite in the west wing, together with three further double bedrooms, including en suites and dressing rooms. The floor above provides two further independently accessed bedrooms, taking the total to six, plus two further bathrooms and an attic study and sewing/hobby room.
The property benefits from a modern mains gas fired central heating system, with new boilers, and has underfloor heating beneath the French limestone tiling running through the east wing. There is a Lutron lighting system and a new Sonos entertainment system throughout the house, together with upgraded modern security and IT systems.
OUTSIDE
Automatically controlled wooden gates access a tree and post and rail lined graveled driveway, which sweeps up to a parking and turning area prior to reaching the house, fronting onto which is an oak framed cart lodge with a newly tiled roof, large well-equipped workshop, with a multi-purpose studio loft room above. The building offers the flexibility for a conversion to a variety of annexe uses.
The driveway continues under the canopy of mature Holm Oak and Yew trees beyond the house to a secure heritage double garage.
Facing south, the house sits amidst delightfully mature, sheltered and secure, professionally landscaped gardens and grounds. The formal front garden includes a crescent shaped lawn bordered by deep, well stocked and colourful herbaceous and shrub borders with a screening Beech and Holly hedge. Central steps, designed by Gertrude Jekyll, lead down to a crescent pond from where there are delightful views over the surrounding countryside.
To the east is a sheltered formal suntrap courtyard enclosed by Yew and box hedging with paved terraces and walkways divided by lavender and flower beds, water fountains and olive trees. Formal lawns lie beyond a wide terrace which runs around the house, and include a delightful climbing rose clad pergola walk, with further lavender and flower borders, leading to a picturesque wooden bridge which crosses the moat into the parkland grounds. Bordering the churchyard and enclosed by hedgerow, mown rides lead through wild grass and meadow areas between the numerous trees.
A brick and peg tiled Bothy ‘hedge house’ offers a panoramic view across the surrounding farmland and a further bridge crosses back over the moat to link, via circular brick steps, to a wide paved terrace fronting onto the aforementioned garden room, whilst further steps lead beyond herbaceous borders to the heated swimming pool which is sheltered by Yew hedging and tall grasses with an orchard containing apple, plum, pear, quince and medlar trees and sheltered by a well-managed productive kitchen garden with raised beds beyond. In all the property extends to about 5.7 acres.
LOCATION
Nestled on the edge of the pretty small village of Kelsale, The Old Manor House stands next to the parish church of St Mary & St Peter. The charming and historic village, with its varied mix of period properties, has an active local community and is located just 8 miles from the beautiful Suffolk Heritage Coast. Nearby Saxmundham (1½ miles) provides a full range of local shopping and commercial facilities, together with both doctors and vet practices. The town has Waitrose and Tesco stores, and its rail station provides regular service to London’s Liverpool Street Station (via Ipswich). The A12, which bypasses both Saxmundham and Kelsale, provides direct links south to Woodbridge, Ipswich and the country’s main road network beyond.
DISTANCES
Saxmundham station – 1½ miles (branch line services to Ipswich)
Framlingham - 8 miles
Woodbridge – 15 miles
Aldeburgh & The Suffolk Coast – 8 miles
DIRECTIONS (IP17 2PG)
From Ipswich travel in a north easterly direction on the main A12. After bypassing Woodbridge and Wickham Market continue through the villages of Stratford St Andrew and Farnham. Proceed beyond the turning to Aldeburgh and continue along the Saxmundham bypass. As the road curves gently to the right take the next junction signed Kelsale and Saxmundham on to the B1121 (the old A12). Continue for approximately half a mile, taking the first left-hand turn after the recreation ground to Kelsale village centre. Continue into the village and over the small bridge. The wooden gated entrance to The Old Manor House will be found on the left-hand side.
What3words: ///tilting.convey.squish
PROPERTY INFORMATION
Services Mains electricity, gas water and drainage are connected.
Council Tax: Band G. South District Council.
Broadband: Ofcom reports superfast broadband is available at the property.
Mobile Signal: Ofcom reports this is likely.
Tenure Freehold with vacant possession at completion.
Fixtures and fittings: Carpets, curtains and blinds are included in the sale. Fixtures and fittings, garden ornaments, statuary and gardening equipment together with much of the furniture is available to purchase by separate negotiation.
Agents Note: External photography is from the summer of 2021.
Viewing By appointment with Jackson-Stops.
Brochures
Particulars- COUNCIL TAXA payment made to your local authority in order to pay for local services like schools, libraries, and refuse collection. The amount you pay depends on the value of the property.Read more about council Tax in our glossary page.
- Band: G
- LISTED PROPERTYA property designated as being of architectural or historical interest, with additional obligations imposed upon the owner.Read more about listed properties in our glossary page.
- Listed
- PARKINGDetails of how and where vehicles can be parked, and any associated costs.Read more about parking in our glossary page.
- Yes
- GARDENA property has access to an outdoor space, which could be private or shared.
- Yes
- ACCESSIBILITYHow a property has been adapted to meet the needs of vulnerable or disabled individuals.Read more about accessibility in our glossary page.
- Ask agent
Energy performance certificate - ask agent
Kelsale, Saxmundham, Suffolk, IP17
Add an important place to see how long it'd take to get there from our property listings.
__mins driving to your place
Your mortgage
Notes
Staying secure when looking for property
Ensure you're up to date with our latest advice on how to avoid fraud or scams when looking for property online.
Visit our security centre to find out moreDisclaimer - Property reference IPS250015. The information displayed about this property comprises a property advertisement. Rightmove.co.uk makes no warranty as to the accuracy or completeness of the advertisement or any linked or associated information, and Rightmove has no control over the content. This property advertisement does not constitute property particulars. The information is provided and maintained by Jackson-Stops, Ipswich. Please contact the selling agent or developer directly to obtain any information which may be available under the terms of The Energy Performance of Buildings (Certificates and Inspections) (England and Wales) Regulations 2007 or the Home Report if in relation to a residential property in Scotland.
*This is the average speed from the provider with the fastest broadband package available at this postcode. The average speed displayed is based on the download speeds of at least 50% of customers at peak time (8pm to 10pm). Fibre/cable services at the postcode are subject to availability and may differ between properties within a postcode. Speeds can be affected by a range of technical and environmental factors. The speed at the property may be lower than that listed above. You can check the estimated speed and confirm availability to a property prior to purchasing on the broadband provider's website. Providers may increase charges. The information is provided and maintained by Decision Technologies Limited. **This is indicative only and based on a 2-person household with multiple devices and simultaneous usage. Broadband performance is affected by multiple factors including number of occupants and devices, simultaneous usage, router range etc. For more information speak to your broadband provider.
Map data ©OpenStreetMap contributors.
