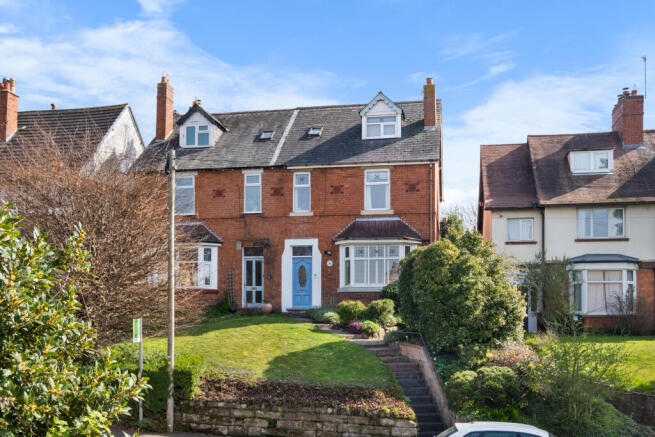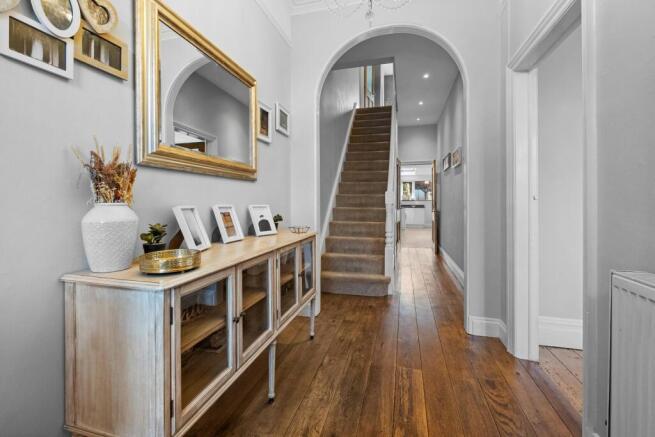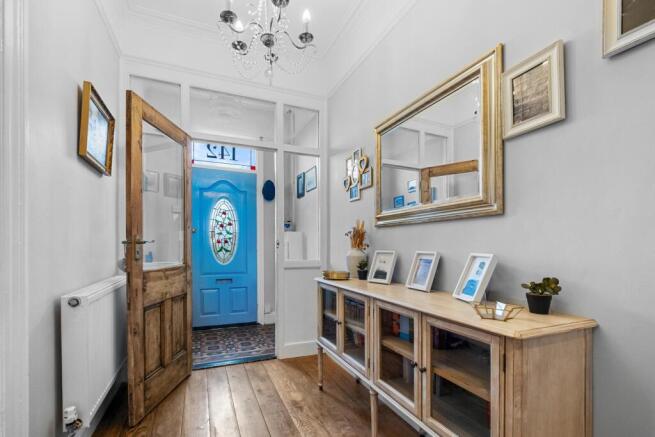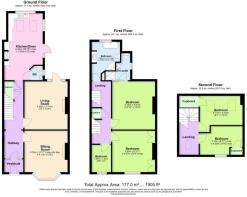Stourbridge Road, Bromsgrove. B61 0AN

- PROPERTY TYPE
Semi-Detached
- BEDROOMS
5
- BATHROOMS
2
- SIZE
1,905 sq ft
177 sq m
- TENUREDescribes how you own a property. There are different types of tenure - freehold, leasehold, and commonhold.Read more about tenure in our glossary page.
Freehold
Key features
- Elegant semi-detached Victorian property
- Charming period features
- Over 1,900 sq. ft. of stylish and flexible living space
- Five bedrooms
- Master bedroom with ensuite
- Beautiful dining room with attractive bay window
- Spacious living room with feature fireplace & log burner
- Extended breakfast kitchen
- Convenient downstairs WC
- Extensive, mature rear garden
Description
Set over three floors this home retains several original Victorian features, including a striking period façade with ornate brickwork, an attractive bay window, high ceilings, elegant cornicing, and a welcoming vestibule entrance that sets the tone for the space beyond.
Positioned back from the road in an elevated position, this lovely home has a large front garden and steps leading to the front door. You enter the property into a vestibule entrance with Minton tile flooring. This then leads through to an impressive and welcoming reception hall, flowing through to the formal dining room with a large bay window and open feature fireplace, both with solid wood flooring. The living room next door features a log-burning stove set into a characterful fireplace, with direct access to the rear garden via a French door – ideal for cosy evenings and an indoor-outdoor flow. Moving along the hallway to the rear of the property, the extended breakfast kitchen provides a relaxed space for day-to-day living and has two skylights that flood the space with natural light. The kitchen boasts a range of wall and base mounted units with a granite work surface incorporating a sink and drainer. There is a recess with a range style cooker and mosaic tiled splash back. A door also leads out onto the decked terrace and there is access to the downstairs W.C.
Upstairs, over two floors the property spans five well-proportioned bedrooms, ideal for families or those seeking versatile home-working spaces. The first floor accommodation radiates from the central landing with an elegant master bedroom which overlooks the rear garden and has an ensuite shower room. To the front, there is a further double bedroom with fitted wardrobes either side of the chimney breast and a single bedroom, both having use of the luxurious bathroom which has a roll top bath with telephone style shower attachment and a separate shower. A further staircase from the landing leads to the top floor, which houses an additional two spacious bedrooms, both featuring a fitted wardrobe for ample storage. A well-placed skylight on the top floor landing bathes the space in natural light, and provides a versatile nook that could be the perfect spot for another home office setup, reading corner, or cosy seating area.
Outside, the private, extensive rear garden is a standout feature. A decked patio area adjacent to the house provides a fabulous space for al fresco dining and entertaining, while the large lawn is framed by mature planting, beds, and borders, creating a peaceful and private outdoor haven. Tucked away at the far end of the garden there is a greenhouse and a wooden shed.
This beautifully presented period home combines Victorian charm with modern comfort, offering generous living space in a fantastic, prime location. The property is situated very close to popular local schools and is in the catchment for Meadows First School which is rated outstanding by Ofsted and Parkside Middle school which is rated good. The property is within close proximity to the M5 and M42 motorways and Bromsgrove railway station, along with popular cafes, restaurants, bars and other amenities within the town of Bromsgrove itself and surrounding villages, making it an ideal location for families and professionals.
Tenure: Freehold
EPC Rating: E
Council Tax Band: D
Approx. Floor Area: 177 sq m (1905 sq ft)
Rear Garden Orientation (approx.): East
For room measurements please refer to the floorplan.
Living in the catchment area of a school will usually give you a high priority for places but does not guarantee admission. *The property is believed to be freehold by the current owners. This will be verified during the legal process by the conveyancers.
The information provided about this property does not constitute or form part of an offer or contract. All descriptions, dimensions, references to condition, and necessary permissions for use and occupation, and other details are given in good faith and are believed to be correct at the time of publication. However, they are intended to give a general outline only and do not constitute any part of an offer or contract. Prospective purchasers should not rely on them as statements or representations of fact but must satisfy themselves by inspection or otherwise as to their accuracy. No person in the employment of Guest Estate Agents has any authority to make or give any representation or warranty whatsoever in relation to this property.
Measurements: These approximate room sizes are only intended as general guidance. You must verify the dimensions carefully before ordering carpets or any built-in furniture.
Services: Please note that we have not tested the services or any of the equipment or appliances in this property. Accordingly, we strongly advise prospective buyers to commission their own survey or service reports before finalizing their offer to purchase.
Photographs and particulars: Photographs show only certain parts of the property as they appeared at the time they were taken. Areas, measurements, and distances given are approximate only.
Brochures
Brochure of 142 Stourbridge Road- COUNCIL TAXA payment made to your local authority in order to pay for local services like schools, libraries, and refuse collection. The amount you pay depends on the value of the property.Read more about council Tax in our glossary page.
- Band: D
- PARKINGDetails of how and where vehicles can be parked, and any associated costs.Read more about parking in our glossary page.
- Ask agent
- GARDENA property has access to an outdoor space, which could be private or shared.
- Yes
- ACCESSIBILITYHow a property has been adapted to meet the needs of vulnerable or disabled individuals.Read more about accessibility in our glossary page.
- Ask agent
Stourbridge Road, Bromsgrove. B61 0AN
Add an important place to see how long it'd take to get there from our property listings.
__mins driving to your place
Get an instant, personalised result:
- Show sellers you’re serious
- Secure viewings faster with agents
- No impact on your credit score
Your mortgage
Notes
Staying secure when looking for property
Ensure you're up to date with our latest advice on how to avoid fraud or scams when looking for property online.
Visit our security centre to find out moreDisclaimer - Property reference RBR-23937754. The information displayed about this property comprises a property advertisement. Rightmove.co.uk makes no warranty as to the accuracy or completeness of the advertisement or any linked or associated information, and Rightmove has no control over the content. This property advertisement does not constitute property particulars. The information is provided and maintained by Guest Estate Agents, Bromsgrove. Please contact the selling agent or developer directly to obtain any information which may be available under the terms of The Energy Performance of Buildings (Certificates and Inspections) (England and Wales) Regulations 2007 or the Home Report if in relation to a residential property in Scotland.
*This is the average speed from the provider with the fastest broadband package available at this postcode. The average speed displayed is based on the download speeds of at least 50% of customers at peak time (8pm to 10pm). Fibre/cable services at the postcode are subject to availability and may differ between properties within a postcode. Speeds can be affected by a range of technical and environmental factors. The speed at the property may be lower than that listed above. You can check the estimated speed and confirm availability to a property prior to purchasing on the broadband provider's website. Providers may increase charges. The information is provided and maintained by Decision Technologies Limited. **This is indicative only and based on a 2-person household with multiple devices and simultaneous usage. Broadband performance is affected by multiple factors including number of occupants and devices, simultaneous usage, router range etc. For more information speak to your broadband provider.
Map data ©OpenStreetMap contributors.





