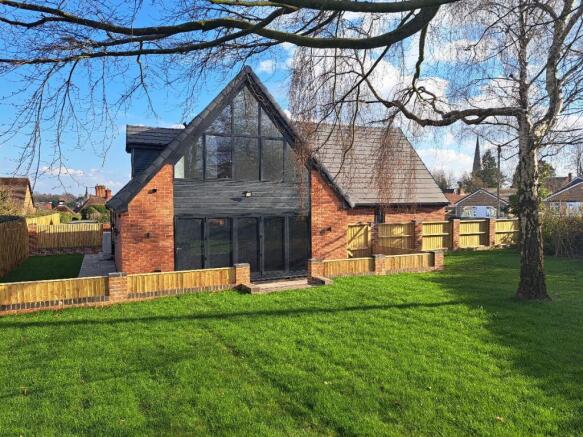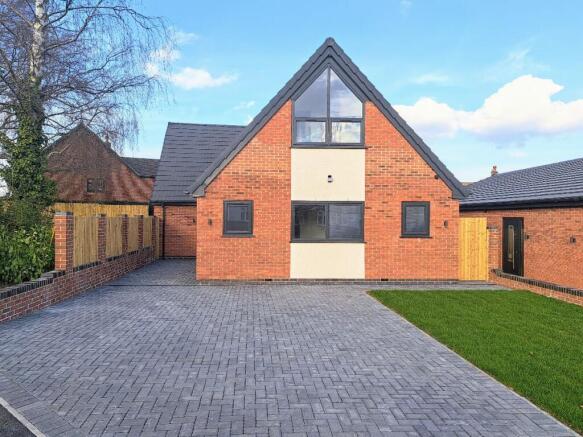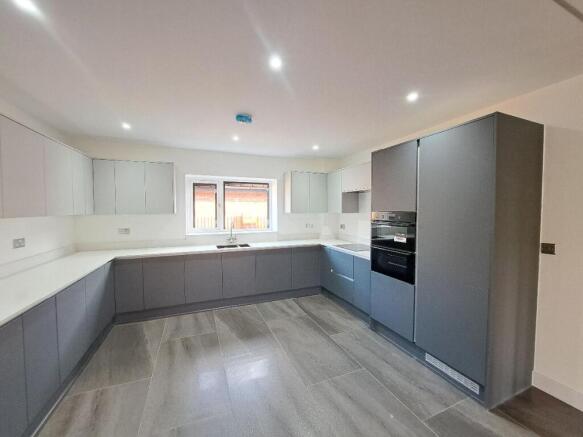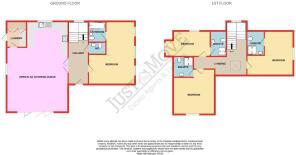
Beecroft Avenue, Lichfield

- PROPERTY TYPE
Bungalow
- BEDROOMS
4
- BATHROOMS
4
- SIZE
Ask agent
- TENUREDescribes how you own a property. There are different types of tenure - freehold, leasehold, and commonhold.Read more about tenure in our glossary page.
Freehold
Key features
- Contact us to arrange a viewing appointment without delay
- New Build Detached Dormer Bungalow
- Open Plan Kitchen/Dining/Family Room with Bi-Folding Doors
- Four Bedrooms Each With Their Own En-Suite
- Gardens to Fore, Rear and Side
- Block Paved Driveway to Front Allowing Parking for Mutliple Cars
- Quality Features Throughout
- Situated in a Prime and Sought After Location
Description
An Exceptional Four-Bedroom Dormer Bungalow - A Rare Opportunity in a Prime Location.
A unique opportunity to acquire this exceptional four-bedroom Dormer Bungalow, meticulously designed to the highest standards to offer a perfect blend of contemporary luxury and modern convenience. Nestled in a highly sought-after location, this stunning home is a true testament to elegant living, with outstanding attention to detail and premium features throughout.
Step Inside to Unrivaled Comfort and Style
As you enter, you are greeted by a spacious and beautifully designed entrance hall, setting the tone for the grandeur that follows. The heart of this exquisite home is the impressive open-plan lounge, dining, and kitchen area, crafted to cater to seamless modern living. Expansive bi-folding doors not only flood the space with natural light but also create a seamless connection between the indoors and the private rear garden, perfect for those who love entertaining or enjoying tranquil outdoor moments.
For added practicality, the property features a well-appointed laundry room, ensuring household tasks remain discreetly tucked away, while a separate W.C. on the ground floor provides additional convenience for guests and residents alike.
This remarkable home offers four generously proportioned bedrooms, each benefiting from its own stylish en-suite bathroom, ensuring privacy and comfort for all members of the household. One of the bedrooms is conveniently located on the ground floor, ideal for guests, older relatives, or those seeking easy accessibility. The remaining three bedrooms are situated on the first floor, where a thoughtfully placed Velux skylight bathes the landing in natural light, enhancing the bright and airy ambiance.
Designed with both style and sustainability in mind, this home is equipped with an array of state-of-the-art energy-efficient systems, ensuring ultimate comfort while keeping running costs to a minimum. Key features include:
Double-glazed windows with built-in blinds - providing enhanced insulation, convenience, and a sleek, modern aesthetic.
Underfloor heating - delivering a luxurious warmth that complements the high-end design.
Electric smart heaters - offering intelligent temperature control for optimal efficiency and comfort.
Air source heat pump system powering the underfloor heating - an eco-friendly and cost-effective heating solution designed for year-round energy efficiency.
Convenient Outdoor Space & Ample Parking
The property benefits from side access, providing practical entry points around the home. To the front, a spacious block-paved driveway offers ample off-road parking for multiple vehicles, making it ideal for busy households or visitors.
This outstanding Dormer Bungalow has been thoughtfully designed to combine modern elegance with practicality, making it an ideal choice for families, professionals, or those seeking a home that truly stands out. With high-end finishes, premium energy-efficient features, and an unbeatable location, this is a home that must be seen to be fully appreciated.
AGENT DISCLAIMER: Please note that the EPC, NHBC certificate, and council tax banding for this property are currently awaited. These will be updated as soon as they become available.
Early viewing is highly recommended to avoid disappointment!
Tenure: Freehold
Hall
A side composite door opens into the entrance hallway having ceiling light point, LED lighting, tiled flooring with underfloor heating, loft access and doors to the open plan lounge/kitchen/dining, downstairs w.c. and main bedroom.
Open Plan Kitchen/Dining/Family Room
w: 6.32m x l: 9.12m (w: 20' 9" x l: 29' 11")
The kitchen boasts a stylish range of wall and base-mounted units, complemented by sleek white quartz worktops. It features an electric hob, oven, sink with a drainer unit, and integrated appliances including a fridge, freezer. Ceiling light points, LED lights and spotlights enhance the space. Natural light floods in through the side and rear aspect double-glazed windows and bi-folding doors having built-in blinds. The room is further enhanced by underfloor heating for added comfort.
Laundry Area
w: 2.01m x l: 1.83m (w: 6' 7" x l: 6' )
Fitted with base units with washing machine and ceiling spot lights, double glazed doors leads out to the rear garden.
Bedroom One
w: 4.67m x l: 6.32m (w: 15' 4" x l: 20' 9")
Front aspect double glazed windows with built in blinds, ceiling spot lights and door through to the bathroom en-suite
En Suite Bathroom
w: 1.75m x l: 2.11m (w: 5' 9" x l: 6' 11")
Bath with shower over, wash hand basin set upon a vanity unit, low level flush w.c., heated towel rail, fully splashback tiled, tiled flooring, side aspect double glazed window and ceiling light point.
First Floor Landing
Stairs rise to the first floor having ceiling light point, ceiling spot lights, useful storage cupboard, sky light and doors to the remaining three bedrooms.
Bedroom Two
w: 3.94m x l: 4.06m (w: 12' 11" x l: 13' 4")
Side aspect double glazed feature window, ceiling spot lights, wall mounted electric smart heater and door to the shower en-suite.
Shower
w: 1.88m x l: 2.08m (w: 6' 2" x l: 6' 10")
Featuring a sleek shower cubicle with a shower fitment, the wash hand basin is elegantly set upon a contemporary vanity unit, low-level flush W.C., fully splashback tiled walls, tiled flooring, heated towel rail and complete with ceiling light point.
Bedroom Three
w: 4.04m x l: 4.67m (w: 13' 3" x l: 15' 4")
Front aspect double glazed feature window, with ceiling light point, wall mounted electric smart heater and door through into the shower ensuite.
Shower En-Suite (two)
w: 1.83m x l: 2.13m (w: 6' x l: 7' )
Showcasing a stylish shower cubicle with a modern shower fitment, this bathroom also boasts a wash hand basin set upon a sleek vanity unit, a low-level flush W.C., fully tiled splashback walls, tiled flooring, a heated towel rail, and a ceiling light point to complete the space.
Bedroom Four
w: 2.46m x l: 3.68m (w: 8' 1" x l: 12' 1")
Rear aspect double glazed window, sky light window, ceiling light point, wall mounted electric smart heater and door through into the shower en-suite.
Shower En-Suite (three)
w: 2.21m x l: 1.83m (w: 7' 3" x l: 6' )
Featuring a stylish shower cubicle with a modern shower fitment, this bathroom also includes a wash hand basin set on a sleek vanity unit, a low-level flush W.C., fully tiled splashback walls, tiled flooring, a heated towel rail, and a ceiling light point to complete the space.
Outside
The front of the property features a spacious block-paved driveway alongside a neatly kept lawn, with convenient side access on both sides. The rear garden includes a lawn area, enclosed by timber fencing for privacy, with stylish outdoor wall lights adding a warm and inviting touch. To the side of the property, there is a patio area with steps leading up to an additional lawned section.
DISCLAIMER
Please note that the EPC, NHBC certificate, council tax banding, and relevant legal documentation, including building control certification, are currently awaited. These will be updated as soon as they become available
Tenure
The tenure is understood to be freehold but has not yet been formally verified. Buyers are advised to confirm this with their legal representative
Brochures
Brochure- COUNCIL TAXA payment made to your local authority in order to pay for local services like schools, libraries, and refuse collection. The amount you pay depends on the value of the property.Read more about council Tax in our glossary page.
- Ask agent
- PARKINGDetails of how and where vehicles can be parked, and any associated costs.Read more about parking in our glossary page.
- Driveway
- GARDENA property has access to an outdoor space, which could be private or shared.
- Rear garden
- ACCESSIBILITYHow a property has been adapted to meet the needs of vulnerable or disabled individuals.Read more about accessibility in our glossary page.
- Ask agent
Beecroft Avenue, Lichfield
Add an important place to see how long it'd take to get there from our property listings.
__mins driving to your place
Get an instant, personalised result:
- Show sellers you’re serious
- Secure viewings faster with agents
- No impact on your credit score

Your mortgage
Notes
Staying secure when looking for property
Ensure you're up to date with our latest advice on how to avoid fraud or scams when looking for property online.
Visit our security centre to find out moreDisclaimer - Property reference RS1756. The information displayed about this property comprises a property advertisement. Rightmove.co.uk makes no warranty as to the accuracy or completeness of the advertisement or any linked or associated information, and Rightmove has no control over the content. This property advertisement does not constitute property particulars. The information is provided and maintained by Just Move Estate Agents & Lettings, Great Barr. Please contact the selling agent or developer directly to obtain any information which may be available under the terms of The Energy Performance of Buildings (Certificates and Inspections) (England and Wales) Regulations 2007 or the Home Report if in relation to a residential property in Scotland.
*This is the average speed from the provider with the fastest broadband package available at this postcode. The average speed displayed is based on the download speeds of at least 50% of customers at peak time (8pm to 10pm). Fibre/cable services at the postcode are subject to availability and may differ between properties within a postcode. Speeds can be affected by a range of technical and environmental factors. The speed at the property may be lower than that listed above. You can check the estimated speed and confirm availability to a property prior to purchasing on the broadband provider's website. Providers may increase charges. The information is provided and maintained by Decision Technologies Limited. **This is indicative only and based on a 2-person household with multiple devices and simultaneous usage. Broadband performance is affected by multiple factors including number of occupants and devices, simultaneous usage, router range etc. For more information speak to your broadband provider.
Map data ©OpenStreetMap contributors.





