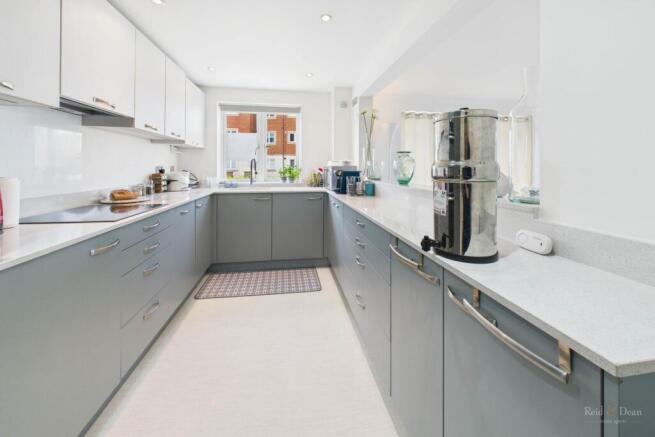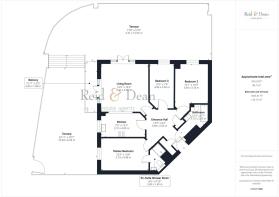Dominica Court, Sovereign Harbour

- PROPERTY TYPE
Flat
- BEDROOMS
3
- BATHROOMS
2
- SIZE
933 sq ft
87 sq m
Key features
- Superb Waterside Apartment
- Terrace with Direct Sea Views
- Sought After Gated Development
- Three Bedrooms & En-Suite Shower Room
- New, Designer Kitchen
- Immaculately Presented
- Viewing Highly Recommended
- Council Tax Band D & EPC Grade C
Description
Set within a sought after gated development, this is one of very few apartments in Sovereign Harbour to include a superb waterside terrace, affording enviable views towards the lock gates, outer harbour and sea beyond. The terrace provides a wonderful social space and direct access to the promenade and beach.
The apartment has been tastefully upgraded by our client and now boasts a designer Schwarz kitchen, which is semi open plan to the dual aspect reception room. There are three spacious bedrooms, (the master with an en-suite shower room), and a separate family bathroom. The property affords ample storage and both allocated and visitor car-parking. It is offered for sale in immaculate decorative condition.
With its wide range of restaurants, cafés, and boutique shops, Sovereign Harbour offers a plethora of dining, retail and yachting activities. The Harbour is within easy reach of Eastbourne Town, home to its renowned Victorian seafront and cultural facilities including theatres, the Towner Art Gallery and Devonshire Park Tennis Club.
Surrounded by stunning landscapes, The Seven Sisters Country Park, Cuckmere Haven and Friston Forest will appeal to outdoor enthusiasts. Road users are within reach of the A22, A27 and A259 for links to cultural hubs such as Brighton and Hastings. Train services to Lewes (20 minutes) London Victoria (1.5 hours) are available from Pevensey and Eastbourne.
Viewing Highly Recommended with No Onward Chain!
Entrance Hall - 12'9" (3.89m) x 8'2" (2.49m)
Built in storage cupboards and doors to all principal rooms.
Living Room
Dual aspect, with two sets of french doors leading onto the balcony and the terrace.
Kitchen - 7'6" (2.29m) x 13'3" (4.04m)
Fully fitted with a range of modern wall and base units with integrated appliances and work surfaces . sink unit with mixer tap, induction hob, eye level oven, The kitchen opens up to the living room with views across the harbour.
Master Bedroom - 10'3" (3.12m) x 14'8" (4.47m)
An extensive range of wardrobes. Double glazed window and radiator.
En-Suite Shower Room - 8'6" (2.59m) x 4'10" (1.47m)
The en-suite shower room has a white suite comprising "double" shower, basin and WC.
Bedroom 2 - 12'1" (3.68m) x 10'3" (3.12m)
With a good range of wardrobes, Double glazed window overlooking harbour. Radiator.
Bedroom 3 - 13'3" (4.04m) x 7'4" (2.24m)
Views over Harbour. Radiator. Wardrobe
Family Bathroom
White suite comprising panelled enclosed bath, wash hand basin and WC.
Terrace
A wraparound terrace measuring 1,465 sq ft (136 sq m).
Undercroft Parking
The garaging is situated below the building and space No 48 is allocated to the apartment
Notice
Please note we have not tested any apparatus, fixtures, fittings, or services. Interested parties must undertake their own investigation into the working order of these items. All measurements are approximate and photographs provided for guidance only.
- COUNCIL TAXA payment made to your local authority in order to pay for local services like schools, libraries, and refuse collection. The amount you pay depends on the value of the property.Read more about council Tax in our glossary page.
- Band: D
- PARKINGDetails of how and where vehicles can be parked, and any associated costs.Read more about parking in our glossary page.
- Off street
- GARDENA property has access to an outdoor space, which could be private or shared.
- Private garden
- ACCESSIBILITYHow a property has been adapted to meet the needs of vulnerable or disabled individuals.Read more about accessibility in our glossary page.
- Ask agent
Dominica Court, Sovereign Harbour
Add an important place to see how long it'd take to get there from our property listings.
__mins driving to your place
Get an instant, personalised result:
- Show sellers you’re serious
- Secure viewings faster with agents
- No impact on your credit score
Your mortgage
Notes
Staying secure when looking for property
Ensure you're up to date with our latest advice on how to avoid fraud or scams when looking for property online.
Visit our security centre to find out moreDisclaimer - Property reference 346_RDEA. The information displayed about this property comprises a property advertisement. Rightmove.co.uk makes no warranty as to the accuracy or completeness of the advertisement or any linked or associated information, and Rightmove has no control over the content. This property advertisement does not constitute property particulars. The information is provided and maintained by Reid & Dean, Eastbourne. Please contact the selling agent or developer directly to obtain any information which may be available under the terms of The Energy Performance of Buildings (Certificates and Inspections) (England and Wales) Regulations 2007 or the Home Report if in relation to a residential property in Scotland.
*This is the average speed from the provider with the fastest broadband package available at this postcode. The average speed displayed is based on the download speeds of at least 50% of customers at peak time (8pm to 10pm). Fibre/cable services at the postcode are subject to availability and may differ between properties within a postcode. Speeds can be affected by a range of technical and environmental factors. The speed at the property may be lower than that listed above. You can check the estimated speed and confirm availability to a property prior to purchasing on the broadband provider's website. Providers may increase charges. The information is provided and maintained by Decision Technologies Limited. **This is indicative only and based on a 2-person household with multiple devices and simultaneous usage. Broadband performance is affected by multiple factors including number of occupants and devices, simultaneous usage, router range etc. For more information speak to your broadband provider.
Map data ©OpenStreetMap contributors.





