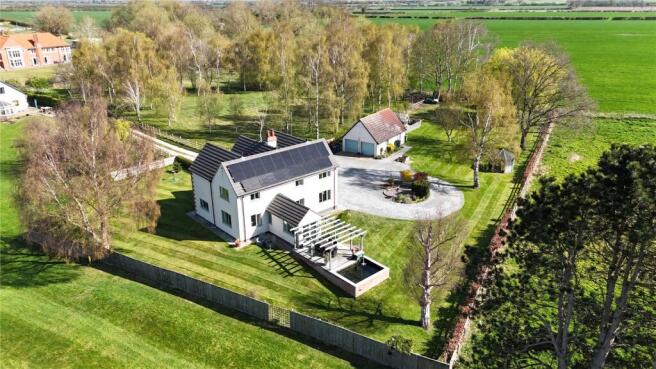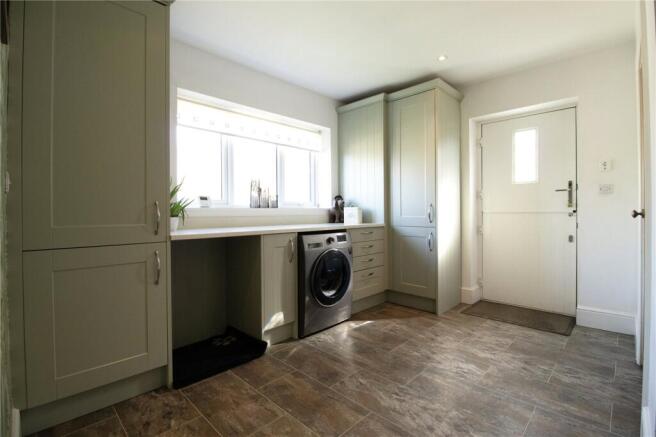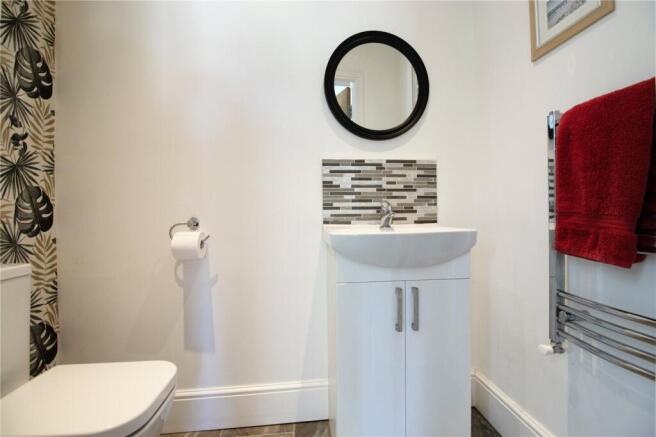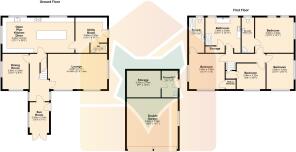
Main Street, Brampton, Lincoln, Lincolnshire, LN1

- PROPERTY TYPE
Detached
- BEDROOMS
4
- BATHROOMS
3
- SIZE
Ask agent
- TENUREDescribes how you own a property. There are different types of tenure - freehold, leasehold, and commonhold.Read more about tenure in our glossary page.
Ask agent
Key features
- SOUGHT AFTER RURAL LOCATION
- STUNNING FULLY RENOVATED GREENKEEPERS COTTAGE
- BEAUTIFUL ENCLOSED 1 ACRE PLOT
- SOLAR PANELS
- CONTEMPORARY OPEN PLAN KITCHEN DINER WITH QUARTZ WORKTOPS & INTEGRAL APPLIANCES
- SPACIOUS LOUNGE, DINING ROOM & SUN ROOM
- FOUR DOUBLE BEDROOMS WITH IMPRESSIVE MAIN BATHROOM & TWO EN-SUITE SHOWER ROOMS
- BEAUTIFUL OPEN VEWS
- VIEWINGS ARE HIGHLY RECOMMENDED!
Description
Nestled in the highly desirable hamlet of Brampton, this beautifully renovated and extended detached home, once the Greenkeeper's Cottage for Brampton Golf Club, combines rural charm with modern luxury. Perfectly situated in a peaceful, tranquil setting, the property offers the best of both worlds—seclusion and convenience. It lies within easy reach of Lincoln, Gainsborough, Newark, and the A1, making it ideal for those seeking a rural retreat with easy access to city amenities. For golf enthusiasts, the location is a dream, while families will appreciate the abundance of excellent schools nearby. Commuters will benefit from fast train services from Newark to London, taking just around 75 minutes, with the station only a 30-minute drive away.
The ground floor of this exceptional home offers a spacious and inviting layout, including a generous lounge with a cozy log-burning stove, a formal dining room, and a bright sunroom that bathes the interior in natural light. The open-plan kitchen/diner is the heart of the home, designed with both style and functionality in mind. The stunning Wren kitchen features a stone sink, quartz countertops, and integrated appliances, making it perfect for family meals and entertaining. A utility room and a convenient WC complete the ground-floor living spaces.
Upstairs, the home boasts four well-sized double bedrooms, all beautifully presented and serviced by a luxurious family bathroom and two en-suite shower rooms. The family bathroom is a standout feature, featuring a Jacuzzi bath with air and water jets, a walk-in shower with digital controls, and a stylish basin with a mirror and integrated LED lighting. The two en-suite bathrooms continue the home's contemporary design, providing both comfort and convenience.
Externally, the property sits on a meticulously landscaped one-acre plot, offering privacy and security with full enclosure. The expansive garden is a true oasis, with large lawned areas, a vegetable plot complete with a greenhouse, and a charming octagonal breeze hut—perfect for relaxing or entertaining during the warmer months. The property's location also offers direct access to miles of scenic walking paths from the back gate, ideal for dog walks or outdoor exploration.
A gravelled driveway provides ample parking and turning space, leading to the detached double garage, which features brand new Hormann remote-controlled doors. The home is highly energy-efficient, benefiting from 16 solar panels on the south-facing roof, part of a 7-kilowatt system and twin battery storage. This eco-friendly feature ensures significantly reduced electricity bills, and in some months, the home enjoys virtually no energy bills at all.
Viewings are highly recommended!
Utility Room
3.93m x 3.53m
Cloakroom
1.03m x 1.86m
Open Plan Kitchen Diner
3.93m x 8.01m
Hallway
Leads off to;
Dining Room
3.93m x 2.93m
Lounge
3.93m x 6.6m
Sun Room
3.42m x 2.16m
First Floor Landing
Leads off to;
Master Bedroom 1
3.9m x 4.3m
En-Suite Shower Room
3.93m x 1.4m
Rear Double Bedroom 2
3.94m x 3.95m
En-Suite Shower Room
3.89m x 1.71m
Front Double Bedroom 3
3.93m x 3.03m
Front Double Bedroom 4
2.86m x 3.22m
Main Family Bathroom
3.93m x 3.93m
Double Garage
5.62m x 5.66m
Storage
2.92m x 3.76m
Storage/WC
2.97m x 1.8m
- COUNCIL TAXA payment made to your local authority in order to pay for local services like schools, libraries, and refuse collection. The amount you pay depends on the value of the property.Read more about council Tax in our glossary page.
- Band: D
- PARKINGDetails of how and where vehicles can be parked, and any associated costs.Read more about parking in our glossary page.
- Yes
- GARDENA property has access to an outdoor space, which could be private or shared.
- Yes
- ACCESSIBILITYHow a property has been adapted to meet the needs of vulnerable or disabled individuals.Read more about accessibility in our glossary page.
- Ask agent
Main Street, Brampton, Lincoln, Lincolnshire, LN1
Add an important place to see how long it'd take to get there from our property listings.
__mins driving to your place
Explore area BETA
Lincoln
Get to know this area with AI-generated guides about local green spaces, transport links, restaurants and more.
Get an instant, personalised result:
- Show sellers you’re serious
- Secure viewings faster with agents
- No impact on your credit score
Your mortgage
Notes
Staying secure when looking for property
Ensure you're up to date with our latest advice on how to avoid fraud or scams when looking for property online.
Visit our security centre to find out moreDisclaimer - Property reference PFG250059. The information displayed about this property comprises a property advertisement. Rightmove.co.uk makes no warranty as to the accuracy or completeness of the advertisement or any linked or associated information, and Rightmove has no control over the content. This property advertisement does not constitute property particulars. The information is provided and maintained by Paul Fox, Gainsborough. Please contact the selling agent or developer directly to obtain any information which may be available under the terms of The Energy Performance of Buildings (Certificates and Inspections) (England and Wales) Regulations 2007 or the Home Report if in relation to a residential property in Scotland.
*This is the average speed from the provider with the fastest broadband package available at this postcode. The average speed displayed is based on the download speeds of at least 50% of customers at peak time (8pm to 10pm). Fibre/cable services at the postcode are subject to availability and may differ between properties within a postcode. Speeds can be affected by a range of technical and environmental factors. The speed at the property may be lower than that listed above. You can check the estimated speed and confirm availability to a property prior to purchasing on the broadband provider's website. Providers may increase charges. The information is provided and maintained by Decision Technologies Limited. **This is indicative only and based on a 2-person household with multiple devices and simultaneous usage. Broadband performance is affected by multiple factors including number of occupants and devices, simultaneous usage, router range etc. For more information speak to your broadband provider.
Map data ©OpenStreetMap contributors.





