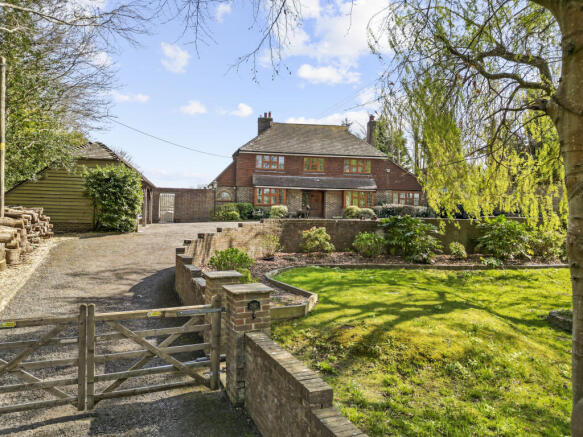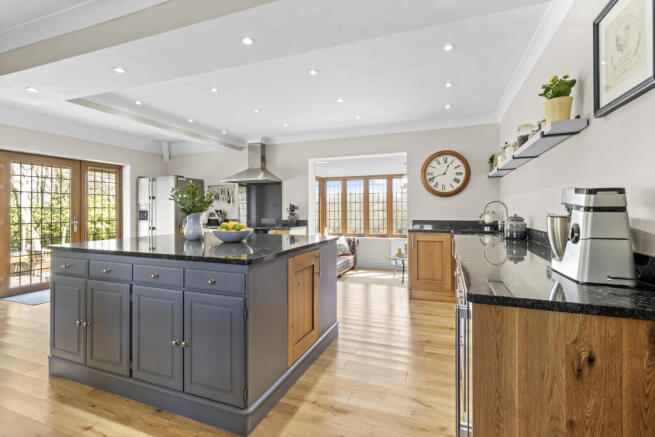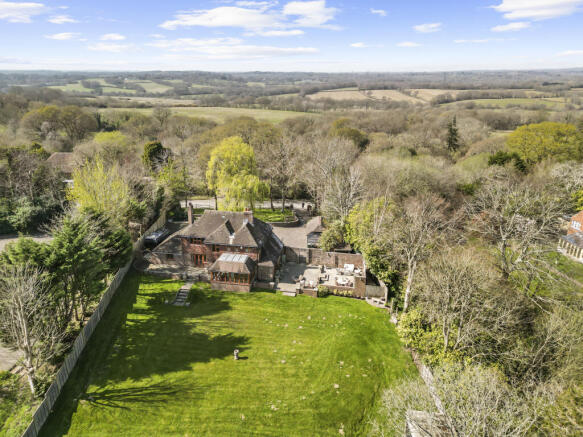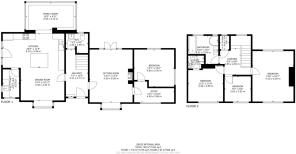Grove Hill, Hellingly, East Sussex

- PROPERTY TYPE
Detached
- BEDROOMS
4
- BATHROOMS
2
- SIZE
1,862 sq ft
173 sq m
- TENUREDescribes how you own a property. There are different types of tenure - freehold, leasehold, and commonhold.Read more about tenure in our glossary page.
Freehold
Key features
- AGENT ID: 2292
- DETACHED 4 BEDROOM COUNTRY PROPERTY
- OPEN PLAN LUXURY KITCHEN/DINING ROOM/GARDEN ROOM
- FORMAL SITTING ROOM
- STUDY
- UTILITY/2ND KITCHEN
- CLOAKROOM
- LUXURY FAMILY BATHROOM
- EN-SUITE SHOWER ROOM
- FRONT DRIVEWAY WITH OFF-ROAD PARKING FOR SEVERAL VEHICLES
Description
Charming country retreat with stylish modern comforts and tucked away in a tranquil semi-rural setting. This beautifully presented detached country residence offers the
perfect blend of character, space, and contemporary living. With nearly 2000 sq. ft of thoughtfully designed accommodation, this four bedroom home is ideal for those
seeking a peaceful lifestyle without compromising on style or convenience. Surrounded by open countryside and set within landscaped gardens, it is a private haven with timeless appeal.
KEY FEATURES:-
DETACHED 4 BEDROOM COUNTRY PROPERTY
OPEN PLAN LUXURY KITCHEN/DINING ROOM/GARDEN ROOM
FORMAL SITTING ROOM
STUDY
UTILITY/2ND KITCHEN
CLOAKROOM
LUXURY FAMILY BATHROOM
EN-SUITE SHOWER ROOM
FRONT DRIVEWAY WITH OFF-ROAD PARKING FOR SEVERAL VEHICLES
HERITAGE STYLE DOUBLE GARAGE, EV CHARGING POINT
MANICURED FRONT AND REAR GARDENS
PICTURESQUE COUNTRYSIDE VIEWS
SEMI-RURAL LOCATION
Step inside this elegant four bedroom property and you’ll be immediately impressed by the sense of light and space throughout. The open-plan living area seamlessly
connects cooking, dining, and relaxation spaces, with garden views creating a serene backdrop. From the welcoming entrance hall to the lush outdoor spaces,
every element of this home has been carefully curated to offer style, functionality, and a wonderful sense of home.
Originally built in the 1930s and set back from the road, this charming property is accessed via electric wooden gates that lead to a large driveway, offering ample parking along with a double Heritage-style garage. A striking extra large oak front door opens into the hallway, where you’ll find the formal lounge to the right and the spacious open-plan kitchen, dining area, and garden room to the left. The modern oak kitchen has been tastefully designed with granite worktops and high-end features, including a Quooker boiling water tap, wine cooler, two Neff ovens, and an induction hob. A generous central island adds to the excellent storage throughout. The dining area is complete with a stylish window seat built with additional storage
underneath.
The extra wide bespoke external door folds back to reveal a private, secluded patio area—perfect for outdoor relaxation. Adjacent to the main kitchen, the utility room is fitted with matching oak cabinetry and granite worktops, effectively functioning as a secondary kitchen—an ideal feature for entertaining guests. The Garden Room, thoughtfully designed by the current owners, offers a tranquil
space for relaxing during the warmer months, complete with underfloor heating. It also offers versatility as a playroom or additional living space.
There is double glazing with leaded lights throughout the property, along with solid oak flooring in the majority of rooms. The ground floor includes a cloakroom with the
potential to be converted into a wet room, if desired. The separate formal sitting room, often used as a cosy retreat during the winter months, features a Clearview log burner and opens out through French doors onto a York stone terrace—perfect for enjoying the outdoors and for warmer evenings. This side of the property features a useful study/home office for remote working and a fourth bedroom. The two spaces are separated by a stud partition wall, offering excellent flexibility for reconfiguration
or creating a larger room to suit changing needs.
From the entrance hallway, a beautifully crafted oak staircase leads to the first floor, where you'll find three additional bedrooms, including a guest bedroom with an ensuite shower room, and a well-appointed family bathroom. The generously sized principal bedroom boasts dual-aspect windows, offering lovely views to the front and breath-taking countryside views to the rear. The guest bedroom benefits from a stylish en-suite featuring a shower cubicle, contemporary hand basin, and WC. The spacious family bathroom is fitted with both a bathtub and a separate shower cubicle, along with a solid oak vanity unit with a marble inset basin. The WC is separate and conveniently located next to the bathroom. The loft is easily accessible
via a pull-down ladder and has been fully boarded and insulated, providing excellent additional storage space.
OUTSIDE:- Front -Electric wooden gates open onto a sweeping driveway, offering generous parking for multiple vehicles and creating an impressive sense of arrival.
The front garden is predominantly laid to lawn, interspersed with mature trees and established shrubs that provide privacy and year-round interest. A double Heritage style garage sits to one side, complete with an electric car charging point for convenience. Adjacent to the garage, a neatly stacked log store adds a rustic charm and practical storage. A wrought iron gate to the front provides easy access to the rear garden. Rear - The expansive, south-facing rear garden is thoughtfully designed for both relaxation and entertaining. A large walled patio, laid with traditional York stone flags, offers a wonderful space for hosting gatherings, dining outdoors, or simply unwinding in a peaceful, private setting. Subtle outdoor lighting gently
illuminates the area in the evenings, enhancing the tranquil atmosphere. The beautifully maintained lawn stretches toward post and rail fencing at the boundary, beyond which graze two horses and two sheep belonging to the
neighbours—adding a picturesque, pastoral charm. The garden enjoys uninterrupted views of the surrounding countryside, with woodlands beyond that burst into a sea of
bluebells in May, marking the change of seasons with natural splendour. A practical outbuilding, fitted with power, provides secure storage for a ride-on mower, while a recently installed large wooden shed offers additional garden storage. Two mature apple trees stand among a variety of established plants and shrubs, lending character and seasonal colour. Toward the far end of the garden lies
the septic tank, discreetly positioned next to a traditional brick-built incinerator—ideal for occasional bonfires.
At the bottom of the garden, a charming patio area with a chiminea provides a perfect spot to take in the countryside views and enjoy serene sunsets. The gently sloping lower lawn offers a blank canvas for further landscaping or gardening projects, ideal for green-fingered enthusiasts. There are 3 wells within the front and rear gardens, the rear one can be accessed to provide additional watering if
required.
LOCATION:- This residence not only offers perfect modern and tranquil living but is also ideally located between the villages of Hellingly and Horam and the larger towns
of Hailsham and Heathfield for all necessary facilities. The village of Horam has all you need without going further afield such as a pharmacy, doctors surgery, vets, local stores, hairdressers and butchers. The larger town of Hailsham with leisure facilities and larger supermarkets is also a 5-10 minute drive. For educational requirements, there are a good choice of primary schools within a 5-10 minute drive at Maynards Green, Cross in Hand and Heathfield and the Heathfield Community College for secondary education is a 10 minute drive. Mainline train stations of Buxted and Stonegate are approximately a 15-20 minute drive with connections to central London. (Please note: all timings are approximate).
For leisure pursuits, the nearby entrances for the Cuckoo Trail are in Hellingly and Horam going either up to Heathfield or down to Eastbourne, which is great for
children to ride bikes safely or for walking dogs. There are many walks directly from the house, without getting in the car, across the fields to Cowbeech and The Merrie Harriers Pub (a perfect pitstop!), Magham Down and more. There is the Horam Recreation Ground and Horam Village Hall with the sports field, play/skate park, all weather walking track around the perimeter, tennis courts and lawn bowls and linking further on is Horam Manor which is great for fishing, horse riding, walking or enjoying the Lakeside Café, and the Hellingly Park and which offers plenty of lovely walks -
fun activities for everyone on your doorstep!
ADDITONAL INFO: Mains electric, mains water, Well in the rear garden for watering garden, oil heating, wood burner, electric vehicle charging point, cesspit drainage.
EPC: D, Council Tax Band: G, Broadband – FTTC (74 mbps).
Agents Comments: “A rare opportunity to purchase a traditional countryside residence in a peaceful and tranquil setting”
- COUNCIL TAXA payment made to your local authority in order to pay for local services like schools, libraries, and refuse collection. The amount you pay depends on the value of the property.Read more about council Tax in our glossary page.
- Band: G
- PARKINGDetails of how and where vehicles can be parked, and any associated costs.Read more about parking in our glossary page.
- Yes
- GARDENA property has access to an outdoor space, which could be private or shared.
- Yes
- ACCESSIBILITYHow a property has been adapted to meet the needs of vulnerable or disabled individuals.Read more about accessibility in our glossary page.
- Ask agent
Grove Hill, Hellingly, East Sussex
Add an important place to see how long it'd take to get there from our property listings.
__mins driving to your place
Get an instant, personalised result:
- Show sellers you’re serious
- Secure viewings faster with agents
- No impact on your credit score
Your mortgage
Notes
Staying secure when looking for property
Ensure you're up to date with our latest advice on how to avoid fraud or scams when looking for property online.
Visit our security centre to find out moreDisclaimer - Property reference RFX-62610391. The information displayed about this property comprises a property advertisement. Rightmove.co.uk makes no warranty as to the accuracy or completeness of the advertisement or any linked or associated information, and Rightmove has no control over the content. This property advertisement does not constitute property particulars. The information is provided and maintained by VC ESTATES, South East. Please contact the selling agent or developer directly to obtain any information which may be available under the terms of The Energy Performance of Buildings (Certificates and Inspections) (England and Wales) Regulations 2007 or the Home Report if in relation to a residential property in Scotland.
*This is the average speed from the provider with the fastest broadband package available at this postcode. The average speed displayed is based on the download speeds of at least 50% of customers at peak time (8pm to 10pm). Fibre/cable services at the postcode are subject to availability and may differ between properties within a postcode. Speeds can be affected by a range of technical and environmental factors. The speed at the property may be lower than that listed above. You can check the estimated speed and confirm availability to a property prior to purchasing on the broadband provider's website. Providers may increase charges. The information is provided and maintained by Decision Technologies Limited. **This is indicative only and based on a 2-person household with multiple devices and simultaneous usage. Broadband performance is affected by multiple factors including number of occupants and devices, simultaneous usage, router range etc. For more information speak to your broadband provider.
Map data ©OpenStreetMap contributors.




