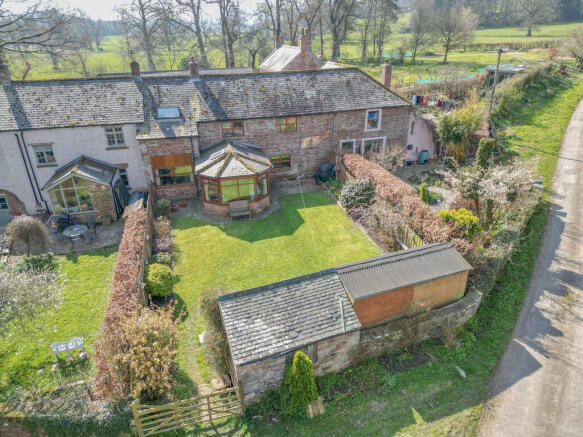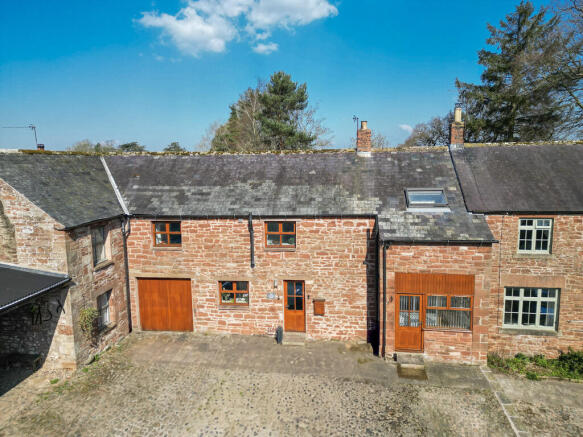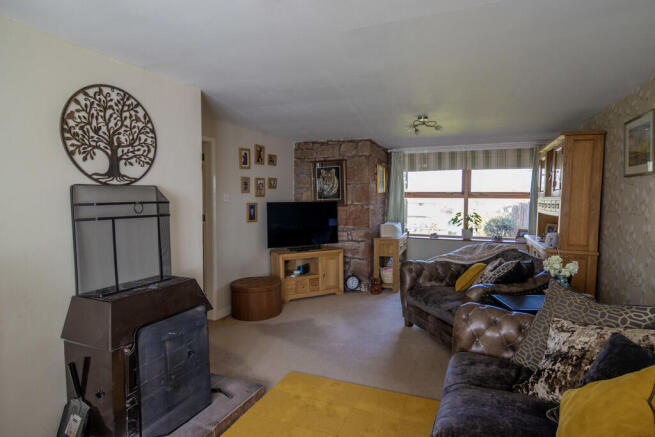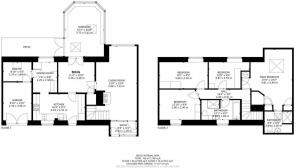Hawksdale, Near Dalston

- PROPERTY TYPE
Barn Conversion
- BEDROOMS
4
- BATHROOMS
2
- SIZE
Ask agent
- TENUREDescribes how you own a property. There are different types of tenure - freehold, leasehold, and commonhold.Read more about tenure in our glossary page.
Freehold
Description
entrance porch | kitchen | utility | dining area | snug | garden room | living room | main bedroom with en-suite shower | four piece family bathroom | three further bedrooms | parking | integral garage/store | garden | double glazing | solid fuel heating | immersion heater | shared private drainage | mains water and electricity | EPC E | council tax band C | freehold
APPROXIMTE MILEAGES Dalston 2 | Raughton Head 1.7 | Carlisle 7 | M6 motorway 6.5 | Penrith - North Lake District 17
WHY HAWKSDALE? A peaceful and private setting on the fringe of Dalston and close to Raughton Head the property offers the best of rural living without being isolated and remaining within easy reach of a wide range of amenities including, pub, shops and schools. A pleasant 1 mile walk across marked footpaths takes you to the popular Bridge End Inn and a further mile beyond that sees you in the centre of the village, which is also just two miles by car. Heading the other way from the property takes you on an equally pleasant walk of just under two miles along the River Caldew towards Raughton Head. The wider region is also readily accessible with the M6 motorway, West Cumbria and the northern Lake District all within a short drive from the property. Dalston caters for all ages, with both primary and secondary schools, as well as pubs, Co-op, butchers and fish & chips shop amongst other things.
ACCOMMODATION Deceptively spacious accommodation providing a good balance of living space and bedrooms the property is well suited for a family or a indeed a couple requiring space but looking for ease of maintenance. A spacious living room houses the solid fuel stove responsible for heating the property. Double doors lead from the living space through to a smaller snug sitting area that also provides access to a generous garden room and the kitchen. The kitchen is complemented by an adjoining dining area. There is also a useful utility room which provides access to the integral garage store. The stairs to the first floor rise up from the living room on to the landing above. The largest of the four bedrooms at the top of the stairs has exposed beams, a rooflight window and an en-suite shower. The three further bedrooms area all able to take a double bed. The family bathroom has been modernised and has both a bath and separate shower. Externally the property has an enclosed rear garden with store and covered seating area. There are two paved patios and gated access from the garden to the roadside. At the front of the property there is forecourt parking within the cobbled courtyard and access to the garage.
Brochures
The Joiners Shop- COUNCIL TAXA payment made to your local authority in order to pay for local services like schools, libraries, and refuse collection. The amount you pay depends on the value of the property.Read more about council Tax in our glossary page.
- Band: C
- LISTED PROPERTYA property designated as being of architectural or historical interest, with additional obligations imposed upon the owner.Read more about listed properties in our glossary page.
- Listed
- PARKINGDetails of how and where vehicles can be parked, and any associated costs.Read more about parking in our glossary page.
- Garage,Off street,Allocated
- GARDENA property has access to an outdoor space, which could be private or shared.
- Yes
- ACCESSIBILITYHow a property has been adapted to meet the needs of vulnerable or disabled individuals.Read more about accessibility in our glossary page.
- Ask agent
Hawksdale, Near Dalston
Add an important place to see how long it'd take to get there from our property listings.
__mins driving to your place
Get an instant, personalised result:
- Show sellers you’re serious
- Secure viewings faster with agents
- No impact on your credit score
Your mortgage
Notes
Staying secure when looking for property
Ensure you're up to date with our latest advice on how to avoid fraud or scams when looking for property online.
Visit our security centre to find out moreDisclaimer - Property reference 102089008351. The information displayed about this property comprises a property advertisement. Rightmove.co.uk makes no warranty as to the accuracy or completeness of the advertisement or any linked or associated information, and Rightmove has no control over the content. This property advertisement does not constitute property particulars. The information is provided and maintained by Hayward Tod Associates, Carlisle. Please contact the selling agent or developer directly to obtain any information which may be available under the terms of The Energy Performance of Buildings (Certificates and Inspections) (England and Wales) Regulations 2007 or the Home Report if in relation to a residential property in Scotland.
*This is the average speed from the provider with the fastest broadband package available at this postcode. The average speed displayed is based on the download speeds of at least 50% of customers at peak time (8pm to 10pm). Fibre/cable services at the postcode are subject to availability and may differ between properties within a postcode. Speeds can be affected by a range of technical and environmental factors. The speed at the property may be lower than that listed above. You can check the estimated speed and confirm availability to a property prior to purchasing on the broadband provider's website. Providers may increase charges. The information is provided and maintained by Decision Technologies Limited. **This is indicative only and based on a 2-person household with multiple devices and simultaneous usage. Broadband performance is affected by multiple factors including number of occupants and devices, simultaneous usage, router range etc. For more information speak to your broadband provider.
Map data ©OpenStreetMap contributors.







