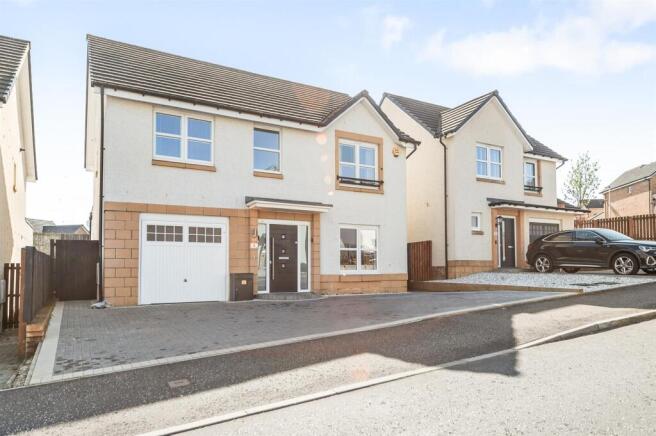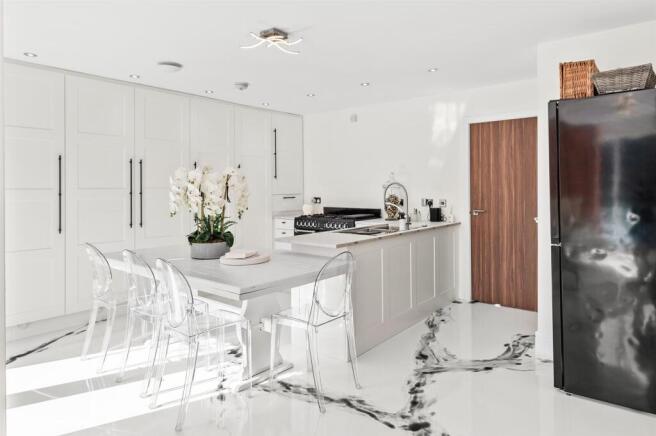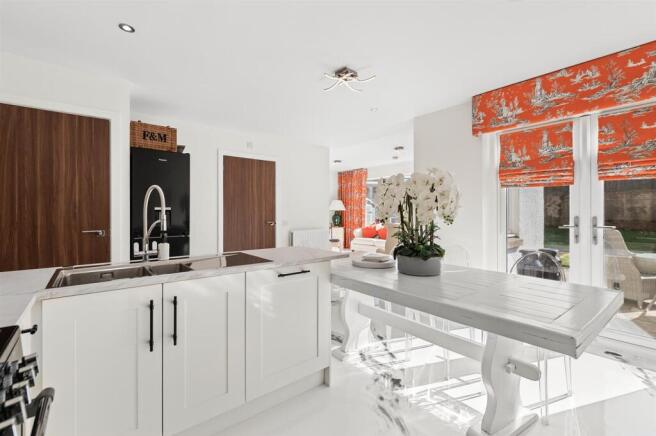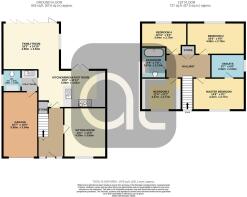Burnside Drive, Denny

- PROPERTY TYPE
Detached
- BEDROOMS
4
- BATHROOMS
3
- SIZE
1,431 sq ft
133 sq m
- TENUREDescribes how you own a property. There are different types of tenure - freehold, leasehold, and commonhold.Read more about tenure in our glossary page.
Freehold
Key features
- Highly sought after location with in the Avant Development in Denny
- Property known as the "Rosebury" which offers an outstanding kitchen/dining/ family room
- Bi folding doors off family room
- New fitted "Shaker" style kitchen fitted within the last year
- "Stoves" Range cooker
- Four double bedrooms
- Master bedroom en-suite complete with a 1200 shower enclosure with digital shower completee with "Rain Shower"
- Feature vanity units to en-suite and bathroom
- Fitted dressing room to bedroom four
- Extensive garden grounds to the rear, which are south facing
Description
The over all internal floor area is 1431.6 Square foot/ 133 Square meters.
This super home is set centrally between Denny and Stirling and offers speedy access to all major motorway connections. Local shopping can be found within the main village of Denny, where you will find a Sainsburys, Boots, co-op, Greggs, and other smaller independent retailers. For more high street stores, the historical towns of Stirling or Falkirk are close by.
Nestled in the highly sought-after Avant Development on Burnside Drive, Denny, this exquisite, detached house, known as the "Rosebury," presents an exceptional opportunity for discerning buyers. With four spacious bedrooms and three well-appointed bathrooms, this property is perfect for families seeking both comfort and style.
Upon entering, you are greeted by an inviting reception hallway, giving access to all ground floor rooms. Firstly, you will find, your own private space byway of the lounge, which provides ample space for relaxation and entertaining. The heart of this home is undoubtedly the outstanding kitchen, dining, and family room, which has been thoughtfully designed to cater to modern living. The newly fitted "Shaker" style kitchen, installed within the last year, boasts a prestigious "Stoves" range cooker, making it a dream for any culinary enthusiast. All integrated appliances and the free-standing Fridge Freezer will all form part of the sale. Please note that all appliances are less than a year old and the Dish Washer has never been used.
The family room, is an outstanding space and is enhanced by bi-folding doors that seamlessly connect the indoor space with the outdoor garden, allowing for an abundance of natural light and a perfect setting for summer gatherings.
Lounge - 3.00 x 4.03 (9'10" x 13'2") -
Family Room: - 5.20 x 3.07 (17'0" x 10'0") -
Kitchen/Dining - 5.12 x 3.98 (16'9" x 13'0") -
Utility Room - 1.48 x 1.89 (4'10" x 6'2") -
Wc - 1.57 x 1.68 (5'1" x 5'6") -
Master Bedroom - 3.36 x 3.64 (11'0" x 11'11") -
Master En-Suite - 2.50 x 1.41 (8'2" x 4'7") -
Bedroom Two: - 4.42 x 2.78 (14'6" x 9'1" ) -
Bedroom Three: - 3.14 x 3.45 (10'3" x 11'3" ) -
Bedroom Four - 3.38 x 2.27 (11'1" x 7'5") -
Bathroom: - 1.70 x 2.20 (5'6" x 7'2" ) -
Garage: - 3.04 x 6.05 (9'11" x 19'10" ) -
Brochures
Burnside Drive, Denny- COUNCIL TAXA payment made to your local authority in order to pay for local services like schools, libraries, and refuse collection. The amount you pay depends on the value of the property.Read more about council Tax in our glossary page.
- Band: F
- PARKINGDetails of how and where vehicles can be parked, and any associated costs.Read more about parking in our glossary page.
- Garage
- GARDENA property has access to an outdoor space, which could be private or shared.
- Yes
- ACCESSIBILITYHow a property has been adapted to meet the needs of vulnerable or disabled individuals.Read more about accessibility in our glossary page.
- Level access
Burnside Drive, Denny
Add an important place to see how long it'd take to get there from our property listings.
__mins driving to your place
About Alexander Taylor Estate Agents Ltd, Larbert
Overland Office Suites, Suite No 5, 263 Main St, Larbert, FK5 4PU



Your mortgage
Notes
Staying secure when looking for property
Ensure you're up to date with our latest advice on how to avoid fraud or scams when looking for property online.
Visit our security centre to find out moreDisclaimer - Property reference 33801008. The information displayed about this property comprises a property advertisement. Rightmove.co.uk makes no warranty as to the accuracy or completeness of the advertisement or any linked or associated information, and Rightmove has no control over the content. This property advertisement does not constitute property particulars. The information is provided and maintained by Alexander Taylor Estate Agents Ltd, Larbert. Please contact the selling agent or developer directly to obtain any information which may be available under the terms of The Energy Performance of Buildings (Certificates and Inspections) (England and Wales) Regulations 2007 or the Home Report if in relation to a residential property in Scotland.
*This is the average speed from the provider with the fastest broadband package available at this postcode. The average speed displayed is based on the download speeds of at least 50% of customers at peak time (8pm to 10pm). Fibre/cable services at the postcode are subject to availability and may differ between properties within a postcode. Speeds can be affected by a range of technical and environmental factors. The speed at the property may be lower than that listed above. You can check the estimated speed and confirm availability to a property prior to purchasing on the broadband provider's website. Providers may increase charges. The information is provided and maintained by Decision Technologies Limited. **This is indicative only and based on a 2-person household with multiple devices and simultaneous usage. Broadband performance is affected by multiple factors including number of occupants and devices, simultaneous usage, router range etc. For more information speak to your broadband provider.
Map data ©OpenStreetMap contributors.




