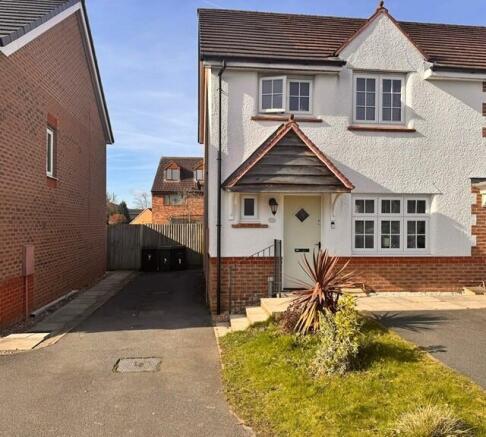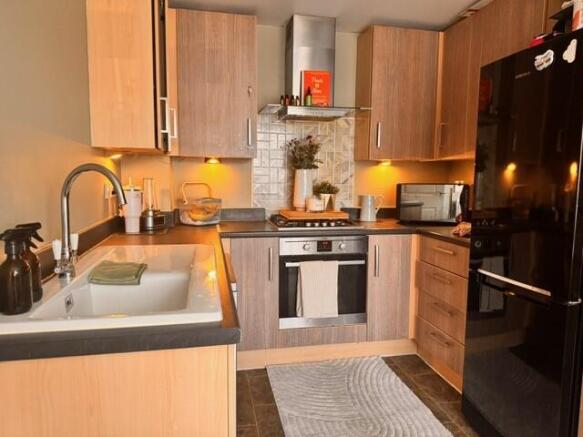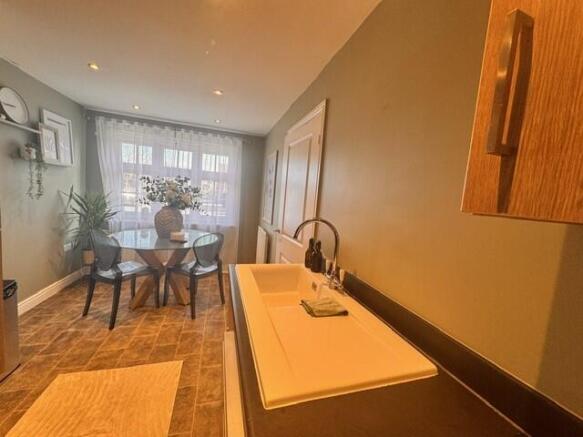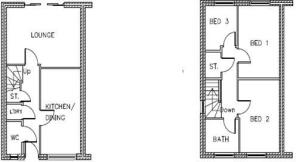Westminster Gardens, Wakefield, West Yorkshire, WF1

- PROPERTY TYPE
Town House
- BEDROOMS
3
- SIZE
Ask agent
Key features
- Three-bedroom end-townhouse
- Private driveway with off-road parking for two cars
- Enclosed south facing rear garden with shed
- Open plan living room
- Modern kitchen and bathroom, high quality fixtures and appliances
- Gas central heating
- Convenient commuter links with Leeds, Wakefield and within close proximity to the M62 and M1 motorways
Description
This immaculately presented home is located within the sought after Scholars Gate development in Wrenthrope built by Redrow Homes. The home is perfectly positioned overlooking the public open space.
The development has great transport connections and is only a few minutes drive from junction 41 of the M1 motorway which provides easy access to both Leeds and Sheffield and other major towns and cities.
Specifications
Ground floor
Entrance hall
Entrance hall leading to cloakroom WC, utility cupboard, kitchen, open staircase leading to first floor, ceiling lights and high quality laminate flooring through to the lounge.
Utility cupboard
With plumbing and extractor for washing machine and tumble dryer
WC
Ground floor toilet with wash hand basin.
Kitchen / dining room 8'3" x 15'4" (2.52m x 4.67m)
A modern fully fitted kitchen with a range of wall and base units with complimentary work surfaces and built in AEG oven, hob and extractor hood. There is plumbing for a dishwasher, space for a fridge freezer, gas central heating radiator and vinyl flooring. Space for dining table and chairs with views over the green open space to the front of the property.
Living room 15'5" x 10'9" (4.70m x 3.28m)
Large living room with sliding French doors leading to the enclosed south facing rear garden. High quality laminate flooring and ceiling light.
First floor
Bedroom one 13'1" x 8'6" (3.98m x 2.60m)
Large double bedroom with double glazed window, carpet flooring and views to the rear of the property.
Bedroom two 13'2" x 8'6" (4.00m x 2.60m)
Large double bedroom with double glazed window, carpet flooring and views over the open green space to the front of the property.
Bedroom three 8'1" x 6'7" (2.45m max x 2.01m max)
Single bedroom with double glazed window, carpet flooring and views to the rear of the property.
Bathroom 6'11" x 6'0" (2.11m x 1.82m)
Comprises of a modern white three piece suite with shower over the bath and a glass shower screen, pedestal wash hand basin and toilet. Chrome heated towel rail and partial tiling.
External
The property enjoys a large enclosed south facing rear garden with paved patio area. Private driveway providing off road parking and useful storage area for wheelie bins. Small garden area to the front.
Dimensions indicated are for guidance only and are not intended to be used for sizing, ordering appliances, furniture, carpets or curtains.
Share Information
Three-bedroom, end-townhouse - £240,000 (100%)
50% share price £120,000 rent each month £370.00
75% share price £180,000 rent each month £185.00
Plus the following charges each month:
Service Charge - £13.33
Building Insurance - £3.51
Management Fee - £5.37
Leasehold - term remaining 113years
EPC rating - TBC
Council tax band - C
- COUNCIL TAXA payment made to your local authority in order to pay for local services like schools, libraries, and refuse collection. The amount you pay depends on the value of the property.Read more about council Tax in our glossary page.
- Ask agent
- PARKINGDetails of how and where vehicles can be parked, and any associated costs.Read more about parking in our glossary page.
- Driveway
- GARDENA property has access to an outdoor space, which could be private or shared.
- Private garden
- ACCESSIBILITYHow a property has been adapted to meet the needs of vulnerable or disabled individuals.Read more about accessibility in our glossary page.
- Ask agent
Energy performance certificate - ask agent
Westminster Gardens, Wakefield, West Yorkshire, WF1
Add an important place to see how long it'd take to get there from our property listings.
__mins driving to your place
Get an instant, personalised result:
- Show sellers you’re serious
- Secure viewings faster with agents
- No impact on your credit score
Your mortgage
Notes
Staying secure when looking for property
Ensure you're up to date with our latest advice on how to avoid fraud or scams when looking for property online.
Visit our security centre to find out moreDisclaimer - Property reference 07WEGA. The information displayed about this property comprises a property advertisement. Rightmove.co.uk makes no warranty as to the accuracy or completeness of the advertisement or any linked or associated information, and Rightmove has no control over the content. This property advertisement does not constitute property particulars. The information is provided and maintained by Vico Homes, Re sales. Please contact the selling agent or developer directly to obtain any information which may be available under the terms of The Energy Performance of Buildings (Certificates and Inspections) (England and Wales) Regulations 2007 or the Home Report if in relation to a residential property in Scotland.
*This is the average speed from the provider with the fastest broadband package available at this postcode. The average speed displayed is based on the download speeds of at least 50% of customers at peak time (8pm to 10pm). Fibre/cable services at the postcode are subject to availability and may differ between properties within a postcode. Speeds can be affected by a range of technical and environmental factors. The speed at the property may be lower than that listed above. You can check the estimated speed and confirm availability to a property prior to purchasing on the broadband provider's website. Providers may increase charges. The information is provided and maintained by Decision Technologies Limited. **This is indicative only and based on a 2-person household with multiple devices and simultaneous usage. Broadband performance is affected by multiple factors including number of occupants and devices, simultaneous usage, router range etc. For more information speak to your broadband provider.
Map data ©OpenStreetMap contributors.




