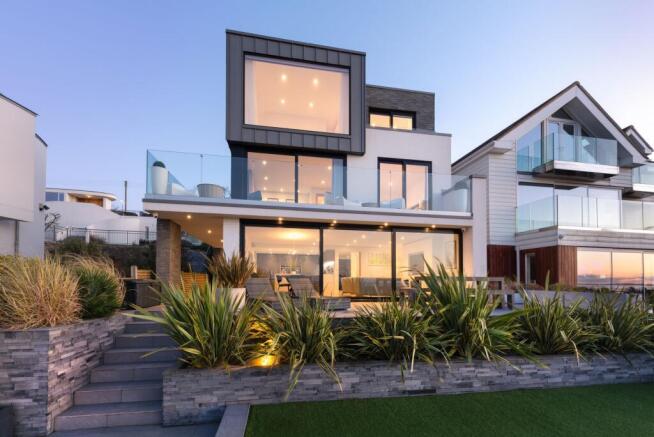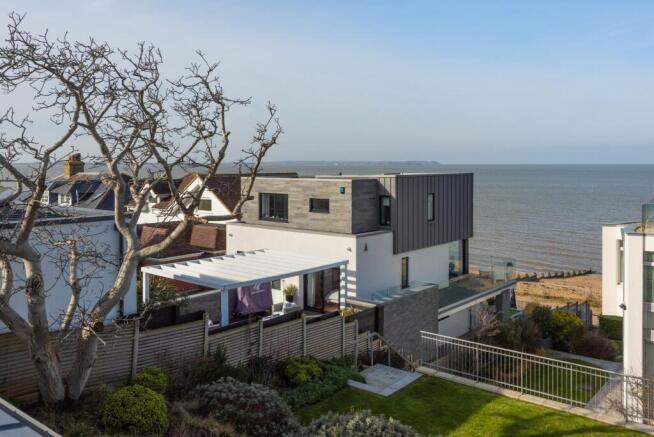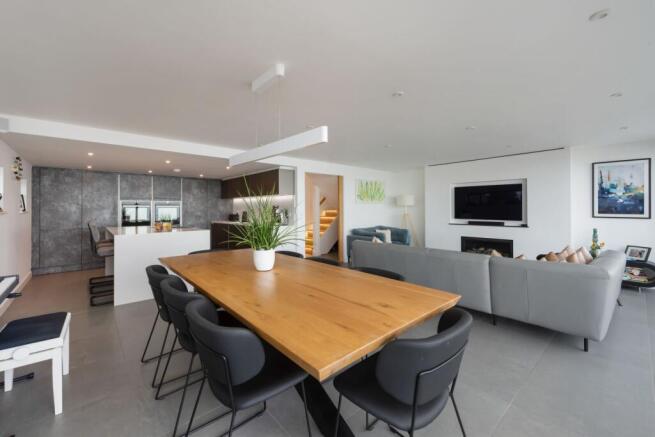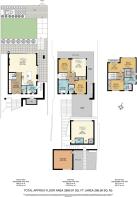
Admiralty Walk, Whitstable, CT5

- PROPERTY TYPE
Detached
- BEDROOMS
4
- SIZE
Ask agent
- TENUREDescribes how you own a property. There are different types of tenure - freehold, leasehold, and commonhold.Read more about tenure in our glossary page.
Freehold
Key features
- Stunning beach front property
- Direct beach access
- Mooring for a boat
- Beautiful detached studio
- Sea views from all levels
- Off street parking and a garage
Description
Arranged over three floors this four bedroom property has been fitted with an abundance of the latest technology including CCTV cameras covering the roadside, outside living space and beachside, Lutron "Smart" Lighting, Louvolite integrated electric blinds to ground floor and master suite, underfloor heating throughout controlled by zoned Warmup thermostats, Worcester Bosh Greenstar energy efficient boiler, Water Softener and CAT5e and CAT7 cabling to all rooms providing superfast fibre internet. The main house, studio and garage are all fully protected by a monitored Smart Alarm system providing remote access to the security system.
Set back from the road, behind an impressive Lavarock feature wall, a resin driveway provides space for two large vehicles adjacent to the detached double garage. The property is accessed through a secure louvered aluminium gate which has an interactive video intercom system linked to the house. A flight of stairs leads down to the private secluded sun terrace with a fantastic outdoor seating area covered by a bespoke pergola. A second smaller flight of stairs lead to the main entrance.
Once through the front door you enter into a large entrance hall, this spacious room has built-in cupboards providing plenty of storage for shoes and coats. From here you lead through to the open plan kitchen/dining/reception room. Full width marine grade aluminium doors span the width of the property providing uninterrupted beach views and access out to the garden. The living area centres around a large oversized 'Gazco' fire which is wonderful during the winter months. The beautiful top of the range kitchen is from the German company Schuller, this sleek handleless kitchen has a large island unit, seamless white Quartz worktop and splashbacks. Integrated appliances include, 2 x Neff Stainless "slide and hide" ovens with pyrolytic cleaning, a large Neff Induction Hob with built in extractor, Neff fully integrated large fridge and freezer, Neff fully integrated dishwasher, Blanco Andano under mounted stainless steel sink and Blanco Vonda Chrome monobloc mixer tap. There is plenty of space for a large dining table really making this the heart of the home. A hidden door built into the kitchen units leads into the utility room which is fitted with built in kitchen cupboards and neatly houses all the plant machinery that services the house. There is also a ground floor W/C on this level.
An American oak stairscase leads to the first floor which has a fantastic wrap around balcony effortlessly incorporating the feeling of indoor/outdoor living. There is a great size lounge on the level overlooking the beach with duel aspect full height sliding doors providing panoramic views and access to the large balcony. The sea facing bedroom on this floor also has balcony access and the second bedroom has access to the sun deck. The family bathroom is fitted with a stunning bathroom suite and free standing bath all from Smallbone interiors fitted with GSI soft-close toilets, Viega flush and Sotini bath and sinks.
A further set of stairs lead to a second level where an additional two bedrooms are found. The master suite is located on the beach side of the property providing the most spectacular far reaching sea views and access to its own private balcony. This beautiful room has a wonderful snug area perfect for sitting and enjoying the sunsets and a large walk through wardrobe fitted with bespoke units and a stunning en-suite shower room which includes his and hers sinks. The other bedroom on this floor also has its own en-suite shower room and built in wardrobes.
Both the front and back gardens were designed and landscaped by the local company Fuchsia Green. The rear garden is accessed via the ground floor kitchen/reception room and is arrange over a number of levels. There is an Astro-turf (pet friendly) lawned area with integrated lighting, a sunset deck and a ramp directly down onto the beach. The property also boasts an off shore boat mooring & boat storage.
Location
The seaside town of Whitstable is located on the picturesque North Kent coast, 60 miles from central London and 7 miles north of the historical city of Canterbury. Famous for its working harbour and native oysters the town proves popular with both tourists and residents alike. From its stunning coastline with a variety of water sports to the popular high street brimming with independently run cafes, boutiques, restaurants and pubs, there is plenty to see and do. The main line train station provides fast and frequent links to both London St Pancras & London Victoria, as well as regular buses departing from numerous stops throughout the town linking Whitstable to the surrounding areas and beyond. A number of popular infant and junior schools are found locally in the town with both grammar schools and private schools easily accessible in Canterbury.
Tenure: Freehold
Council Tax: F
For more information or to arrange a viewing please contact Harvey Richards & West directly on 01227
Brochures
Particulars- COUNCIL TAXA payment made to your local authority in order to pay for local services like schools, libraries, and refuse collection. The amount you pay depends on the value of the property.Read more about council Tax in our glossary page.
- Ask agent
- PARKINGDetails of how and where vehicles can be parked, and any associated costs.Read more about parking in our glossary page.
- Yes
- GARDENA property has access to an outdoor space, which could be private or shared.
- Yes
- ACCESSIBILITYHow a property has been adapted to meet the needs of vulnerable or disabled individuals.Read more about accessibility in our glossary page.
- Ask agent
Energy performance certificate - ask agent
Admiralty Walk, Whitstable, CT5
Add an important place to see how long it'd take to get there from our property listings.
__mins driving to your place
Get an instant, personalised result:
- Show sellers you’re serious
- Secure viewings faster with agents
- No impact on your credit score
Your mortgage
Notes
Staying secure when looking for property
Ensure you're up to date with our latest advice on how to avoid fraud or scams when looking for property online.
Visit our security centre to find out moreDisclaimer - Property reference HARV_002401. The information displayed about this property comprises a property advertisement. Rightmove.co.uk makes no warranty as to the accuracy or completeness of the advertisement or any linked or associated information, and Rightmove has no control over the content. This property advertisement does not constitute property particulars. The information is provided and maintained by Harvey Richards & West, Whitstable. Please contact the selling agent or developer directly to obtain any information which may be available under the terms of The Energy Performance of Buildings (Certificates and Inspections) (England and Wales) Regulations 2007 or the Home Report if in relation to a residential property in Scotland.
*This is the average speed from the provider with the fastest broadband package available at this postcode. The average speed displayed is based on the download speeds of at least 50% of customers at peak time (8pm to 10pm). Fibre/cable services at the postcode are subject to availability and may differ between properties within a postcode. Speeds can be affected by a range of technical and environmental factors. The speed at the property may be lower than that listed above. You can check the estimated speed and confirm availability to a property prior to purchasing on the broadband provider's website. Providers may increase charges. The information is provided and maintained by Decision Technologies Limited. **This is indicative only and based on a 2-person household with multiple devices and simultaneous usage. Broadband performance is affected by multiple factors including number of occupants and devices, simultaneous usage, router range etc. For more information speak to your broadband provider.
Map data ©OpenStreetMap contributors.





