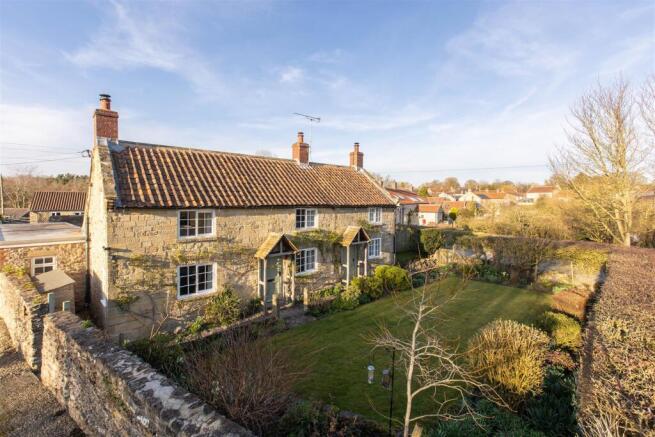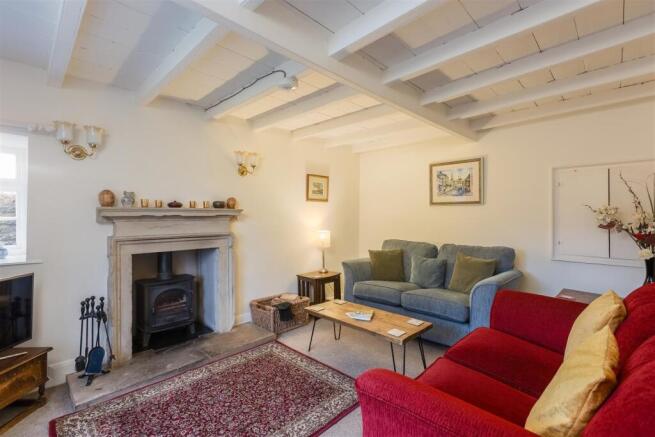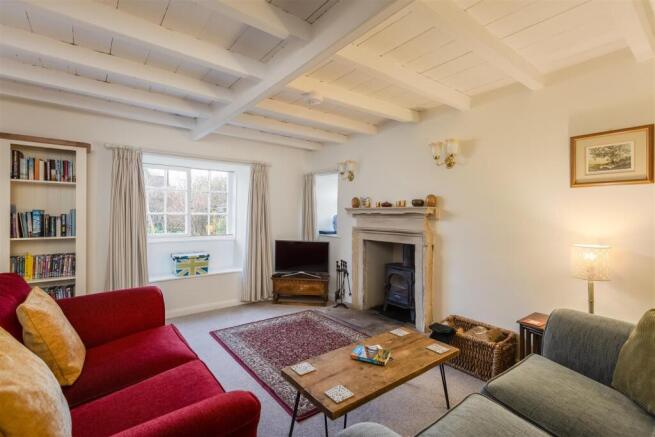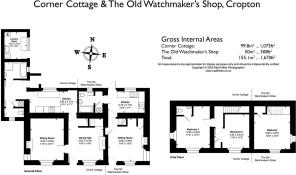
Cropton, Pickering

- PROPERTY TYPE
Character Property
- BEDROOMS
3
- SIZE
Ask agent
- TENUREDescribes how you own a property. There are different types of tenure - freehold, leasehold, and commonhold.Read more about tenure in our glossary page.
Freehold
Description
The cottages date back to the late 18th Century and offer character accommodation on two floors which have been upgraded to a good standard over recent years providing distinctive properties whilst retaining many internal features.
The cottages have been successfully run as holiday lets achieving high occupancy levels, this offers great potential for anyone seeking this type of property or for multigenerational living.
In addition to the versatile accommodation on offer the properties enjoy good sized gardens and parking and lie on the southern outskirts of the village where there is renowned village inn, church and active community village hall.
Cropton lies approximately 5 miles from the market town of Pickering where a good range of local amenities and recreational facilities can be found; the moors are on the doorstep, coastal towns of Whitby and beyond are within an easy driving distance and the city of York lies approximately 30 miles to the South.
Accommodation Comprises -
Corner Cottage -
Canopy Porch ( Handmade With Local Oak ) - Leads to Entrance door giving access to dining room.
Dining Room - With exposed timbers to ceiling, feature fireplace with flagstone hearth, wood burning stove, built in cupboards to the side of the chimney breast, part wood panelling to walls, central heating radiator, window to the front elevation, understairs storage area, latch door leading to sitting room. Stairs to first floor landing.
Sitting Room - With stone feature fireplace, flagstone hearth, wood burning stove, windows to the front and side elevations, central heating radiator, built in cupboard, exposed timbers to ceiling.
Dining Kitchen - Comprising 1 1/2 bowl drainer sink unit with mixer tap over set within rolled edge work surfaces, base units, freestanding wood block unit with drawers, space for microwave and cupboard above, wood block work surface with four ring hob, extractor canopy over, glass decorative splash back, built in oven with drawer compartments and shelving below. Built in dishwasher, space for fridge freezer, tiled flooring, built in cupboard with shelving, cupboard housing meters, window to the rear elevation overlooking the garden, tiled window sill, latch door to rear lobby.
There is space for a breakfast table and benches.
Rear Lobby - With central heating radiator, built in cupboard, door to outside, door to cloakroom.
Cloakroom - Housing low flush w.c., wash hand basin with tiled splash backs, central heating radiator, tiled flooring, window to the front elevation with tiled window sill.
Bathroom - Comprising roll top bath on claw feet, shower cubicle with shower unit, wash hand basin, strip light with shaver, ladder style heated towel rail and window.
First Floor - Stairs lead from Dining Room.
Landing - Access to roof space.
Master Bedroom - With window to front and side elevations, central heating radiator, latch door to cloakroom. Access to roof space.
Cloakroom - With low flush w.c., wash hand basin with tiled splash back.
Guest Bedroom - Window to the front elevation, built in cupboard having hanging space and shelving, additional built in cupboard with shelving, central heating radiator.
The Old Watchmakers Shop -
Canopy Porch ( Handmade With Local Oak ) - Leads to entrance door giving access to sitting room.
Sitting Room - With feature fireplace having stone surround, tiled hearth, stone inset, wood burning stove, exposed timbers to ceiling, understairs storage cupboard, windows to the front and side elevations, window seat, central heating radiator, laminate flooring, additional built in cupboard, latch door to staircase and dining kitchen.
Dining Kitchen - Comprising single drainer sink unit with mixer tap over and set within granite work surfaces with matching splash backs, wall and base units incorporating drawer compartments, space for slimline dishwasher and undercounter fridge, central heating radiator, spot lighting to ceiling, four ring hob with extractor canopy over, decorative glass splash back and built in oven. Window to the rear elevation, door to outside, door to lobby.
Lobby - Built in airing cupboard housing hot water cylinder, door to bathroom. Electric boiler which runs the radiators.
Bathroom - Comprising panelled bath, shower attachment and shower unit, complementary wall tiling, pedestal wash hand basin and low flush w.c., laminate flooring, shaver point, chrome ladder style heated towel rail, window to the rear elevation and tiled window sill.
First Floor - Stairs to Bedroom.
Bedroom - With wood panelling to the ceiling, windows to the front and side elevations, central heating radiator, good sized built in cupboard with hanging space.
Outside - Garden gate with paved pathway providing access to both cottages, good sized and attractive front gardens with laid lawn and established flower and shrubbery borders with stone wall and hedgrows to boundaries. To the right of The Old Watchmakers Shop is a gate leading to the rear garden with gravelled pathway, large laid lawn with mature planting to the borders and various other fruit trees and shrubs, gravelled seating area, fencing and stone wall to the boundaries and timber store.
To the left hand side of Corner Cottage there is an extensive gravelled area for parking, additional laid lawn to the side which provides a wild meadow area, double gates lead to the location of the oil tank. Additional garden gate which leads to the rear of the property with timber store, gravelled path, laid lawn with mature planting, stone retaining wall and fencing to the boundary. Stone outbuilding with light and power, plumbing for automatic washing machine, belfast sink, free standing oil boiler, window and door.
Services - Mains electricity.
Corner Cottage - Oil fired central heating boiler.
The Old Watchmaker's Shop - Electric central heating.
Shared septic tank between the two properties and located in parking area.
Directions - From Pickering head westwards on the A170 towards Helmsley. Once you have travelled through Aislaby turn right into Wrelton, follow the signs through Wrelton for Cropton and Rosedale.
As you head into Cropton, Corner Cottages is situated on the left hand side just before you head down Cropton Bank.
Brochures
Cropton, PickeringBrochure- COUNCIL TAXA payment made to your local authority in order to pay for local services like schools, libraries, and refuse collection. The amount you pay depends on the value of the property.Read more about council Tax in our glossary page.
- Ask agent
- PARKINGDetails of how and where vehicles can be parked, and any associated costs.Read more about parking in our glossary page.
- Yes
- GARDENA property has access to an outdoor space, which could be private or shared.
- Yes
- ACCESSIBILITYHow a property has been adapted to meet the needs of vulnerable or disabled individuals.Read more about accessibility in our glossary page.
- Ask agent
Energy performance certificate - ask agent
Cropton, Pickering
Add an important place to see how long it'd take to get there from our property listings.
__mins driving to your place
Get an instant, personalised result:
- Show sellers you’re serious
- Secure viewings faster with agents
- No impact on your credit score



Your mortgage
Notes
Staying secure when looking for property
Ensure you're up to date with our latest advice on how to avoid fraud or scams when looking for property online.
Visit our security centre to find out moreDisclaimer - Property reference 33801241. The information displayed about this property comprises a property advertisement. Rightmove.co.uk makes no warranty as to the accuracy or completeness of the advertisement or any linked or associated information, and Rightmove has no control over the content. This property advertisement does not constitute property particulars. The information is provided and maintained by BoultonCooper, Pickering. Please contact the selling agent or developer directly to obtain any information which may be available under the terms of The Energy Performance of Buildings (Certificates and Inspections) (England and Wales) Regulations 2007 or the Home Report if in relation to a residential property in Scotland.
*This is the average speed from the provider with the fastest broadband package available at this postcode. The average speed displayed is based on the download speeds of at least 50% of customers at peak time (8pm to 10pm). Fibre/cable services at the postcode are subject to availability and may differ between properties within a postcode. Speeds can be affected by a range of technical and environmental factors. The speed at the property may be lower than that listed above. You can check the estimated speed and confirm availability to a property prior to purchasing on the broadband provider's website. Providers may increase charges. The information is provided and maintained by Decision Technologies Limited. **This is indicative only and based on a 2-person household with multiple devices and simultaneous usage. Broadband performance is affected by multiple factors including number of occupants and devices, simultaneous usage, router range etc. For more information speak to your broadband provider.
Map data ©OpenStreetMap contributors.





