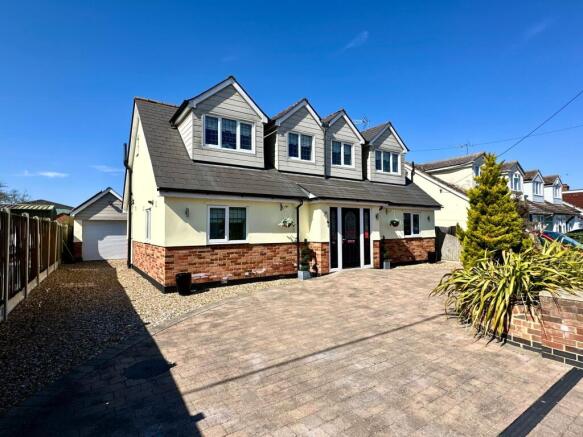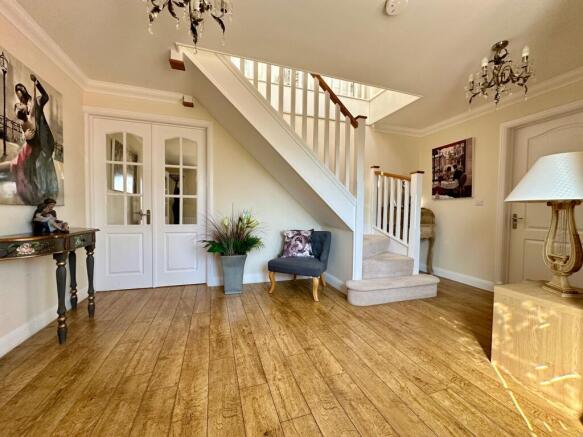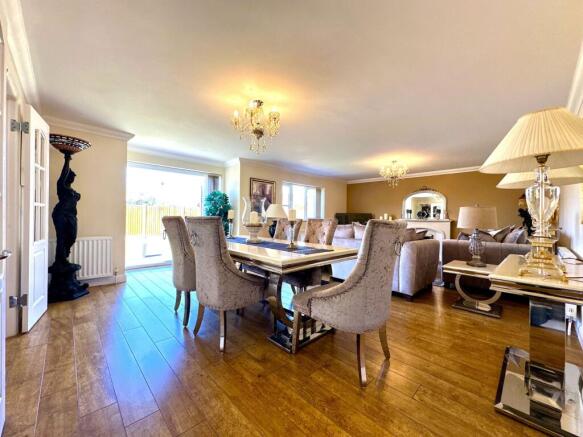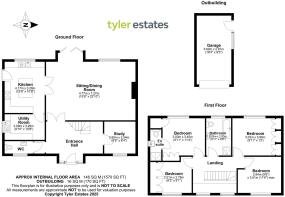
Martindale Ave Noak Bridge SS15 4EP

- PROPERTY TYPE
Detached
- BEDROOMS
4
- BATHROOMS
3
- SIZE
883 sq ft
82 sq m
- TENUREDescribes how you own a property. There are different types of tenure - freehold, leasehold, and commonhold.Read more about tenure in our glossary page.
Freehold
Key features
- Beautifully presented four bedroom detached house in a desirable position in Noak Bridge
- Ample parking on the block paved in and out drive with further gravel drive leading to detached single garage with power and lighting
- Spacious throughout with additional reception room creating study space or playroom
- Primary bedroom with en-suite in addition to the family bathroom and ground floor cloakroom
- Fully fitted high gloss kitchen with oak worktops, central island and integrated appliances along side the sizeable utility room
- Owned solar panels creating an annual yield to offset against your energy costs
- The owners speak of 'a lovely neighbourhood and peaceful location' with its unoverlooked westerly facing garden
Description
Outside, the property continues to impress with an easy to maintain garden offering a paved patio accessed via bi-folding doors from the lounge/diner - ideal for seamless indoor-outdoor living. The block paved in and out drive, accented by a central raised flower bed, adds a touch of elegance to the exterior. With gated side access and a gravel drive leading to the single garage, parking is well-catered for. The garage itself features an electric roller door, power, lighting, and a pitched roof for additional storage options. Whether you're hosting gatherings or enjoying moments of solitude, this property's outdoor spaces provide the flexibility and serenity needed for a truly harmonious living experience.
EPC Rating: B
Hallway
A grand entrance introduces you to this home with its attractive, yet practical, natural wood effect flooring flowing seamlessly throughout all the ground floor. The the stairs draw you up and round to the galleried landing above and double half glazed doors open to reveal the livings area to the rear.
Lounge/Diner
4.77m x 7.27m
Spacious and elegant this lounge/diner reflects the pristine presentation found throughout this home. Stretching across the rear of the house this delivers both window and bi folding door opening onto the rear garden and flooding this room with light. A cosy electric fireplace can be found to the lounge area.
Kitchen
4.17m x 3.26m
Double doors open from the lounge into the kitchen offering an abundance of storage provided by the high gloss units finished with oak worktops. The island sits centre stage and incorporates a breakfast bar for casual dining. Appliances are integrated and include electric eye-level oven, microwave, five ring gas hob with extractor over and dishwasher. The porcelain sink sits traditionally under the window over looking the garden to the rear with door providing side access.
Utility Room
2.09m x 3.26m
This large utility area complements the kitchen with space for a large American fridge/freezer, washing machine and tumble dryer. The annually serviced wall mounted boiler is found here.
Study/Playroom
2.6m x 2.54m
This separate reception room is the perfect work from home space or playroom/teenage den for those with children.
Cloakroom
With a fresh feel to this room, it is always convenient to have a ground floor cloakroom. This consists of a back to wall WC and vanity handbasin.
Landing
Echoing the spacious feel throughout this home the carpeted stairs bring you to this light bright galleried landing with dual windows to the front aspect. The neutral carpet extends into all the bedrooms on this floor.
Bedroom One
3.03m x 3.45m
The primary bedroom is fitted with a triple in-built wardrobe and additional cupboard storage. This overlooks the garden to the rear and benefits from en-suite facilities.
En-Suite
This en-suite is fitted with shower cubicle, vanity handbasin with shaver point over, WC and the convenience of a chrome towel radiator with widow to the side. The neutral tiling in the shower is echoed in the flooring and tiled splash back.
Bedroom Two
3.03m x 3.96m
A further stylish bedroom with bespoke wardrobe storage to the sloped roofline.
Bedroom Three
2.94m x 3.51m
Further bedroom to the front aspect.
Bedroom Four
2.51m x 2.78m
Currently used as a dressing room with the benefit of bespoke fitted wardrobe storage and still perfectly sized as a further bedroom for those with families.
Bathroom
3.03m x 2.03m
Roomy family bathroom with complementing floor and wall tiles and comprising of bath with central fill and shower attachment, separate shower cubicle, WC and pedestal handbasin and finished with chrome towel radiator and mirrored cabinet and shaver point. The window looks to the rear aspect.
Garden
An easy to maintain unoverlooked, garden with paved patio spanning the width of the house accessed via the bi-folding doors from the lounge/diner. There is gated side access to one side with gravel drive to the other from the front leading to the single detached garage.
Parking - Driveway
Block paved in and out drive with attractive central raised and planted flower bed. Gravelled drive to one side leads to the single garage and could provide additional parking for smaller vehicles.
Parking - Garage
Single detached garage with electric roller door to front and pitched roof. There is power and lighting and courtesy door to the side into the rear garden.
Brochures
Brochure 1- COUNCIL TAXA payment made to your local authority in order to pay for local services like schools, libraries, and refuse collection. The amount you pay depends on the value of the property.Read more about council Tax in our glossary page.
- Band: F
- PARKINGDetails of how and where vehicles can be parked, and any associated costs.Read more about parking in our glossary page.
- Garage,Driveway
- GARDENA property has access to an outdoor space, which could be private or shared.
- Private garden
- ACCESSIBILITYHow a property has been adapted to meet the needs of vulnerable or disabled individuals.Read more about accessibility in our glossary page.
- Ask agent
Energy performance certificate - ask agent
Martindale Ave Noak Bridge SS15 4EP
Add an important place to see how long it'd take to get there from our property listings.
__mins driving to your place
Your mortgage
Notes
Staying secure when looking for property
Ensure you're up to date with our latest advice on how to avoid fraud or scams when looking for property online.
Visit our security centre to find out moreDisclaimer - Property reference 9419380e-5ac0-4d1e-ab4f-d4469844120f. The information displayed about this property comprises a property advertisement. Rightmove.co.uk makes no warranty as to the accuracy or completeness of the advertisement or any linked or associated information, and Rightmove has no control over the content. This property advertisement does not constitute property particulars. The information is provided and maintained by Tyler Estates, Billericay. Please contact the selling agent or developer directly to obtain any information which may be available under the terms of The Energy Performance of Buildings (Certificates and Inspections) (England and Wales) Regulations 2007 or the Home Report if in relation to a residential property in Scotland.
*This is the average speed from the provider with the fastest broadband package available at this postcode. The average speed displayed is based on the download speeds of at least 50% of customers at peak time (8pm to 10pm). Fibre/cable services at the postcode are subject to availability and may differ between properties within a postcode. Speeds can be affected by a range of technical and environmental factors. The speed at the property may be lower than that listed above. You can check the estimated speed and confirm availability to a property prior to purchasing on the broadband provider's website. Providers may increase charges. The information is provided and maintained by Decision Technologies Limited. **This is indicative only and based on a 2-person household with multiple devices and simultaneous usage. Broadband performance is affected by multiple factors including number of occupants and devices, simultaneous usage, router range etc. For more information speak to your broadband provider.
Map data ©OpenStreetMap contributors.





