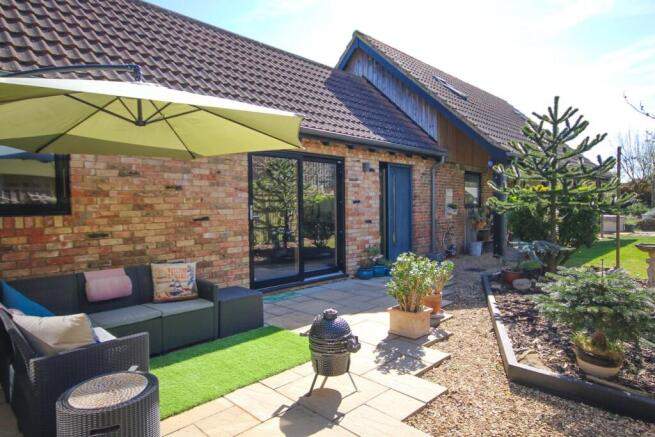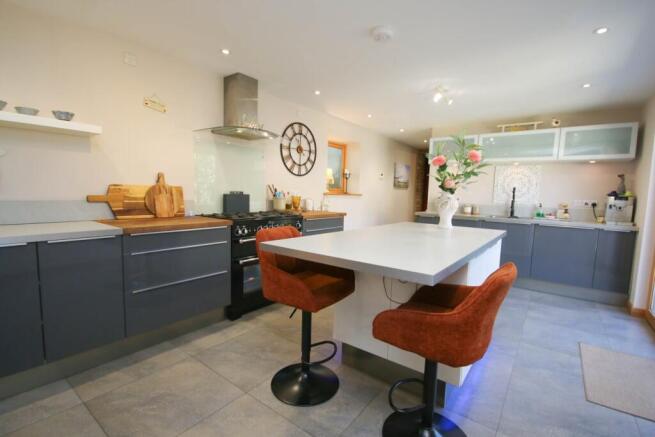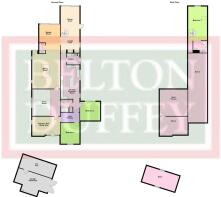Bridle Lane, Downham Market, PE38

- PROPERTY TYPE
Detached
- BEDROOMS
3
- BATHROOMS
2
- SIZE
Ask agent
- TENUREDescribes how you own a property. There are different types of tenure - freehold, leasehold, and commonhold.Read more about tenure in our glossary page.
Freehold
Description
Located at the end of a private lane, this unique and deceptively spacious fully re-built barn conversion with low energy additions (approx. 2700 sq. ft.) offers modern open-plan living with 3 double bedrooms, indoor pool, ample parking, roof terrace, established gardens and garage with adjoining open cart lodge.
The property was totally rebuilt in 2016 with later additions to a high specification which include, Nordan HP windows and doors, underfloor heating throughout and smooth ceilings with LED spotlights, outside lighting, 12 solar PV panels, Wallbox EV charger.
The spacious accommodation briefly comprises: entrance hall/office, inner hall, kitchen/breakfast room, utility room/pantry, cloakroom, open-plan reading room/dining room, open-plan garden/family room into sitting room, indoor swimming/spa pool, 3 double bedrooms, 1 en-suite bathroom and a shower room.
Outside, the property has ample car parking for at least 6 vehicles with a garage and attached open cart lodge, gardens to the side and rear with a rooftop terrace.
The Agents strongly recommend an early inspection of this unique residence.
Downham Market is an expanding market town in South West Norfolk offering a wide range of shops, bakeries and leisure facilities, including a Tesco store and swimming pool. There are primary, secondary and high schools. Another valuable asset is its connection on the electrified King's Lynn to King's Cross railway line thus making it ideal for anyone wishing to commute to Ely, Cambridge or London. Downham Market is an historic town, well known locally for its weekly market.
Borough Council King's Lynn & West Norfolk, King's Court, Chapel Street, King's Lynn, Norfolk, PE30 1EX. Council Tax Band E.
EPC - C.
Underfloor heating throughout on 3 separately controlled zones.
Multifuel back boiler & air source heat pump linked to 3 thermal stores.
There are 12 PV panels (3kw total) on a 'FIT' tariff which provides an income.
ENTRANCE HALL/OFFICE
5.30m x 3.54m (17' 5" x 11' 7") Nordan front entrance door with glazed side panels, window to side, pool controls, remote for underfloor heating, fuse board (Zone 3), access to rooftop terrace, door to the pool room and door into the inner lobby.
INNER LOBBY
3.59m x 1.89m (11' 9" x 6' 2") Access to the spacious boarded loft (This 48.72m sq. area has potential to convert to further accommodation, subject to the necessary planning permission), doors into bedroom 3 and into the kitchen/breakfast room.
BEDROOM 3
4.15m into window recess x 3.75m (13' 7" into window recess x 12' 4") Split air-conditioning unit (providing both hot and cold), window to front and wood effect laminate floor.
SHOWER ROOM
2.65m into window recess x 2.51m into shower (8' 8" x 8' 3") Low level WC, wash hand basin unit with 2 drawers, mirror fronted cosmetics cupboard with display shelves either side and lighting above, low energy heated chrome towel rail, extractor and frosted window.
Shelved airing cupboard housing the unvented water tank with optimiser/timer.
KITCHEN/BREAKFAST ROOM
6.24m x 3.89m (20' 6" x 12' 9") Fitted worktops with 1.5 bowl stainless steel sink unit and flexible black mixer tap, splashbacks, high gloss cupboards and drawers under, integrated dishwasher, Rangemaster with 5 ring gas hob, gas double and single ovens and grill, extractor over and space for American style fridge freezer.
Feature island with high gloss cupboards under, incorporating a drinks cupboard with lighting and multi coloured plinth lighting. Matching wall cupboards also with lighting, patio door overlooking the side garden and porcelain tiled floor.
UTILITY ROOM/PANTRY
2.49m x 2.09m (8' 2" x 6' 10") Granite effect worktops with stainless steel sink unit and mixer tap, splashback, cupboards under, space for washer/dryer, matching wall cupboards, 'broom' cupboard, door with glazed side panel to side garden.
BEDROOM 2
Vaulted ceiling with 2 oak ceiling beams, feature pendant light, patio doors leading out onto the side garden patio and porcelain tiled floor.
OPEN-PLAN READING/DINING ROOM
9.04m x 3.84m (29' 8" x 12' 7")
READING ROOM AREA
Brick fireplace with multi fuel stove with back boiler linked to thermal store, oak beam, exposed brick recess with shelving, window to side and porcelain tiled floor.
DINING ROOM
Door with glazed side panel to the loggia (a covered log store area), double patio doors to rear garden, feature 3 drop pendant light fitting and spiral staircase to first floor.
CLOAKROOM
Low level WC with concealed cistern, ceramic sink unit with glazed cupboard under and low energy heated chrome towel rail.
OPEN PLAN FAMILY/GARDEN ROOM/SITTING ROOM
12.79m x 5.42m max, narrowing to 3.96m (42' 0" x 17' 9" max, narrowing to 13' 0")
FAMILY/GARDEN ROOM AREA
Full width patio doors with track blinds to rear garden, porcelain tiled floor and step down into the sitting room area.
SITTING ROOM AREA
Flint and brick feature period wall, door to rear garden, Korniche sky light providing an abundance of natural light, frosted window to kitchen, 2 windows to side, porcelain tiled floor and door to pool room.
INDOOR SPA/POOL
5.34m x 5.32m (17' 6" x 17' 5") Tiled and fully insulated pool approx. 5m x 3.2m with underwater lighting, Endless pool pump which provides a current with 52 speed settings, blue light waterfall feature, slotted drain, 4 extraction/de-humidifiers vents, exposed brick wall, tiled walls and door to hall/study.
FIRST FLOOR MASTER BEDROOM
6.62m into window recess x 3.67m (21' 9" x 12' 0") 2 Velux roof lights, deep built-in wardrobe, window to side, airing cupboard housing the thermal store heated by multi fuel burner and air source heat pump, fuse board for Zone 1, wood effect laminate flooring and opening into the en-suite bathroom.
EN-SUITE BATHROOM
2.63m x 2.32m (8' 8" x 7' 7") Corner spa bath with shower attachment, Velux window, low level WC, circular stone hand basin set on an oak worktop with 2 drawers under, low energy heated chrome towel rail, mirror with overhead spotlighting and shelved unit with concealed loft access.
OUTSIDE
The property is approached via a 5 bar-gated access leading into the extensive shingled driveway providing parking for at least 6 cars with various flower and shrub beds and established tress. There is a Wallbox EV charger (7.4kw), outside photocell powered lighting and various outside taps.
GARAGE
4.80m x 4.68m (15' 9" x 15' 4") Double doors to front, power, light, ceramic sink unit with mixer tap, workbench, personal door into the adjoining cart lodge, various shelving and access to the 18m sq. LOFT which is fully boarded with a insulated roof, power, light, shelving and windows at each gable end.
ADJOINING CART LODGE
4.99m x 3.14m (16' 4" x 10' 4") Power and automatic sensor lighting.
The side of the property is a pergola with established grapevine, ideal for al fresco dining and gated access to the side and rear garden. The side garden has shingled areas and a patio , raised flower and shrub borders and Loggia (covered log store 9.5m 1.5m), further outside taps, garden shed and greenhouse.
To the rear of the property is a further patio area, with steps up to the raised lawn with a further seating area at the top. The raised lawn area continues around to the far side of the property where you will find the heat pump, filtration system and pumphouse for the indoor pool and further outside tap.
Brochures
Brochure 1- COUNCIL TAXA payment made to your local authority in order to pay for local services like schools, libraries, and refuse collection. The amount you pay depends on the value of the property.Read more about council Tax in our glossary page.
- Band: E
- PARKINGDetails of how and where vehicles can be parked, and any associated costs.Read more about parking in our glossary page.
- Driveway
- GARDENA property has access to an outdoor space, which could be private or shared.
- Yes
- ACCESSIBILITYHow a property has been adapted to meet the needs of vulnerable or disabled individuals.Read more about accessibility in our glossary page.
- Ask agent
Bridle Lane, Downham Market, PE38
Add an important place to see how long it'd take to get there from our property listings.
__mins driving to your place
Get an instant, personalised result:
- Show sellers you’re serious
- Secure viewings faster with agents
- No impact on your credit score



Your mortgage
Notes
Staying secure when looking for property
Ensure you're up to date with our latest advice on how to avoid fraud or scams when looking for property online.
Visit our security centre to find out moreDisclaimer - Property reference 28811228. The information displayed about this property comprises a property advertisement. Rightmove.co.uk makes no warranty as to the accuracy or completeness of the advertisement or any linked or associated information, and Rightmove has no control over the content. This property advertisement does not constitute property particulars. The information is provided and maintained by Belton Duffey, Kings Lynn. Please contact the selling agent or developer directly to obtain any information which may be available under the terms of The Energy Performance of Buildings (Certificates and Inspections) (England and Wales) Regulations 2007 or the Home Report if in relation to a residential property in Scotland.
*This is the average speed from the provider with the fastest broadband package available at this postcode. The average speed displayed is based on the download speeds of at least 50% of customers at peak time (8pm to 10pm). Fibre/cable services at the postcode are subject to availability and may differ between properties within a postcode. Speeds can be affected by a range of technical and environmental factors. The speed at the property may be lower than that listed above. You can check the estimated speed and confirm availability to a property prior to purchasing on the broadband provider's website. Providers may increase charges. The information is provided and maintained by Decision Technologies Limited. **This is indicative only and based on a 2-person household with multiple devices and simultaneous usage. Broadband performance is affected by multiple factors including number of occupants and devices, simultaneous usage, router range etc. For more information speak to your broadband provider.
Map data ©OpenStreetMap contributors.




