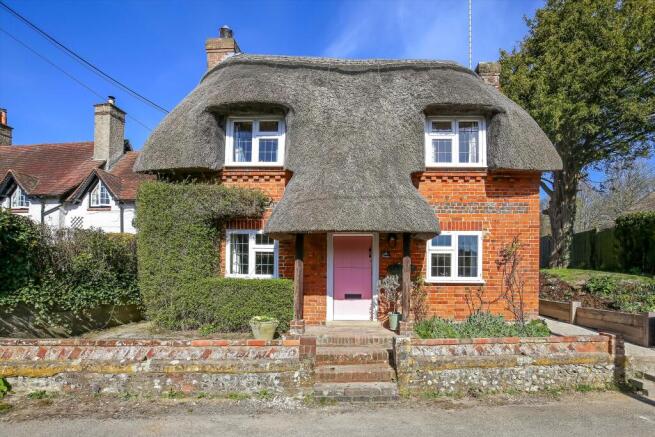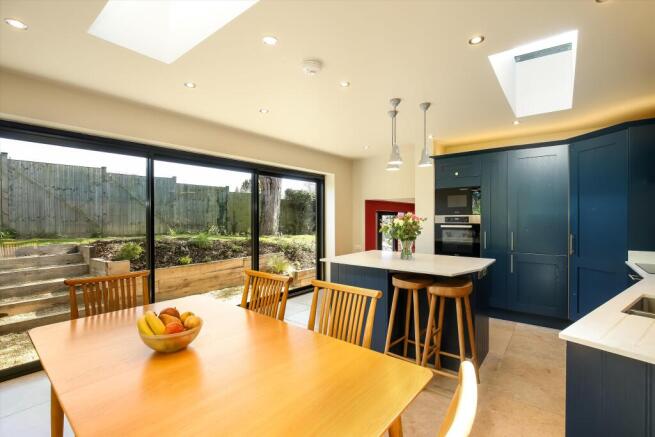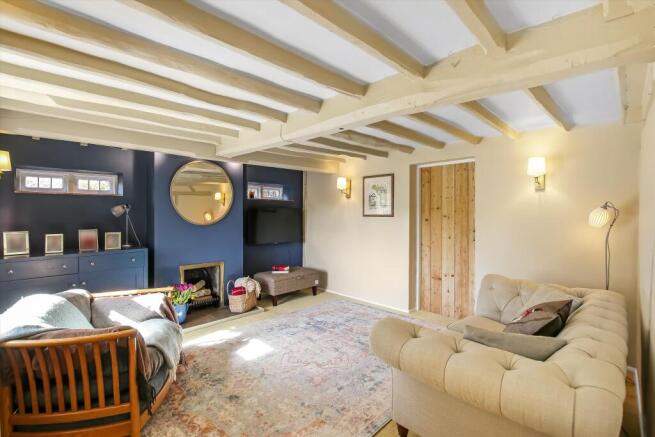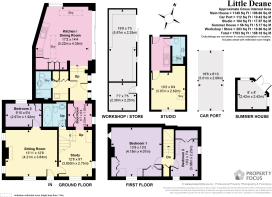
Dean, Sparsholt, Winchester, Hampshire, SO21

- PROPERTY TYPE
Detached
- BEDROOMS
3
- BATHROOMS
3
- SIZE
Ask agent
- TENUREDescribes how you own a property. There are different types of tenure - freehold, leasehold, and commonhold.Read more about tenure in our glossary page.
Freehold
Key features
- 3 bedrooms
- 3 - 4 reception rooms
- 2 - 3 bathrooms
- Detached
Description
Welcome to Little Deane, an enchanting, thatched cottage nestled in the idyllic hamlet of Dean, Sparsholt, a stone's throw from Winchester and just a short commute from London. This beautifully presented home seamlessly blends period charm with contemporary living, thanks to a thoughtfully designed modern addition.
Charming Yet Contemporary
Little Deane captivates with its traditional thatched roof and characterful exterior. Inside, an open fireplace and ancient timbers blend delightfully with the newly added kitchen/diner, which offers bright, open-plan living with modern finishes. A newly installed utility room and shower room further enhance the home, adding modern convenience while preserving the cottage's cosy charm.
Versatile Living Spaces
The former garage has been cleverly transformed into a versatile studio with an en-suite shower, perfect for use as a guest suite, home office, or creative space—ideal for those embracing flexible working arrangements.
A Perfect Retreat from City Life
Step outside to enjoy the tranquil surroundings and mature garden, offering a peaceful escape after a busy day in the city. Whether it's hosting friends in the summer or simply relaxing, the outdoor space complements the home's inviting interior. The beautiful Hampshire countryside is right on the doorstep, with the Clarendon Way offering delightful walks through preserved woodland and rolling downs.
Seamless Connectivity
Located just a short distance from Winchester Station, Little Deane offers excellent rail links to central London, making it ideal for commuters seeking a lifestyle upgrade.
Your Ideal Balance of Country and Convenience
Little Deane is more than just a house - it's a lifestyle opportunity, balancing rural tranquillity with practical connectivity. Discover the charm for yourself—book a viewing today!
The Walkthrough
The welcoming stable panel door invites you into a dual-aspect sitting room with an open fireplace and exposed ceiling beams, joists and framework; a door leads off the sitting room into a single bedroom with built-in furniture.
To the east of the property lies a study, with real stone flooring linking the old and new. This leads into a boot room with built-in storage, which flows seamlessly into the modern extension - recently completed to a high standard by the current owners. Underfloor heating enhances both comfort and energy efficiency, offering a practical yet discreet addition to this charming cottage.
The rear lobby leading to the kitchen has a well-appointed utility room and a modern bathroom on the left featuring a Cross-Water shower and Mandarin Stone glass tiles. The contemporary kitchen/dining room has a Miele oven and microwave, a built-in fridge/freezer, a spacious pantry and a wine fridge. There are sliding doors to the east-facing herb garden.
On the first floor, a traditional timber ledged and braced door opens into the spacious double principal bedroom, where countryside views add to the sense of tranquillity. A further single, dual-aspect bedroom features built-in storage and a step-in wardrobe, combining practicality with character. The family bathroom completes this well-appointed level, with an antique bath and rain-shower above—blending period charm with everyday comfort.
Opposite the cottage lies a private parking area with generous parking space and a detached oak framed garage, which the current owners have renovated into a studio with a modern shower room and electricity. To the rear of the studio is a workshop/store also featuring electricity. The main garden extends to the rear of the cottage with oak stairs and planters leading to the end of the garden and a summer house with decking.
The garden features a well-stocked border with fruit and mature trees, additional seating area from the rear of the kitchen extension, ideal for outside entertainment.
The property is not listed.
The property is situated in a rural setting in Dean, a small hamlet near the village of Sparsholt, approximately 2 miles from the cathedral city of Winchester. It is about a 10-minute drive to the mainline railway station in Winchester with trains to London Waterloo from 58 minutes and about 6 miles east of the picturesque town of Stockbridge. Sparsholt village offers everyday facilities, including a church, primary school, pub, village hall and post office/store. More comprehensive facilities in Winchester include leisure facilities, restaurants, shops and excellent schools, including Winchester College, St Swithuns, Kings' School, Sparsholt College and Farleigh. (Times and distances are approximate)
Brochures
More DetailsLittle Deane Brochur- COUNCIL TAXA payment made to your local authority in order to pay for local services like schools, libraries, and refuse collection. The amount you pay depends on the value of the property.Read more about council Tax in our glossary page.
- Band: E
- PARKINGDetails of how and where vehicles can be parked, and any associated costs.Read more about parking in our glossary page.
- Yes
- GARDENA property has access to an outdoor space, which could be private or shared.
- Yes
- ACCESSIBILITYHow a property has been adapted to meet the needs of vulnerable or disabled individuals.Read more about accessibility in our glossary page.
- Ask agent
Dean, Sparsholt, Winchester, Hampshire, SO21
Add an important place to see how long it'd take to get there from our property listings.
__mins driving to your place
Get an instant, personalised result:
- Show sellers you’re serious
- Secure viewings faster with agents
- No impact on your credit score
Your mortgage
Notes
Staying secure when looking for property
Ensure you're up to date with our latest advice on how to avoid fraud or scams when looking for property online.
Visit our security centre to find out moreDisclaimer - Property reference WIN012563875. The information displayed about this property comprises a property advertisement. Rightmove.co.uk makes no warranty as to the accuracy or completeness of the advertisement or any linked or associated information, and Rightmove has no control over the content. This property advertisement does not constitute property particulars. The information is provided and maintained by Knight Frank, Winchester. Please contact the selling agent or developer directly to obtain any information which may be available under the terms of The Energy Performance of Buildings (Certificates and Inspections) (England and Wales) Regulations 2007 or the Home Report if in relation to a residential property in Scotland.
*This is the average speed from the provider with the fastest broadband package available at this postcode. The average speed displayed is based on the download speeds of at least 50% of customers at peak time (8pm to 10pm). Fibre/cable services at the postcode are subject to availability and may differ between properties within a postcode. Speeds can be affected by a range of technical and environmental factors. The speed at the property may be lower than that listed above. You can check the estimated speed and confirm availability to a property prior to purchasing on the broadband provider's website. Providers may increase charges. The information is provided and maintained by Decision Technologies Limited. **This is indicative only and based on a 2-person household with multiple devices and simultaneous usage. Broadband performance is affected by multiple factors including number of occupants and devices, simultaneous usage, router range etc. For more information speak to your broadband provider.
Map data ©OpenStreetMap contributors.








