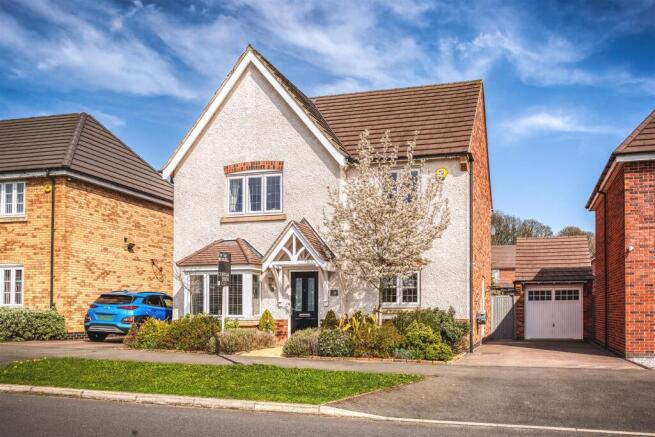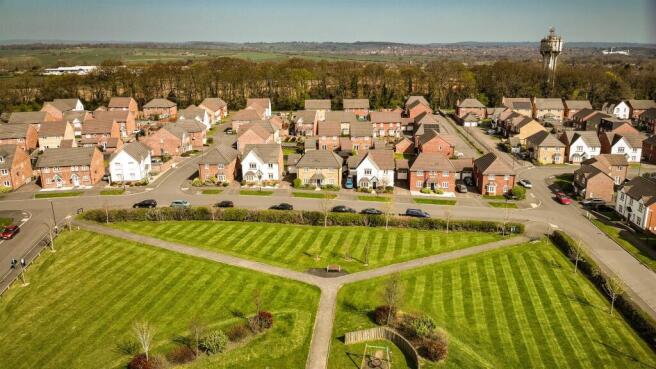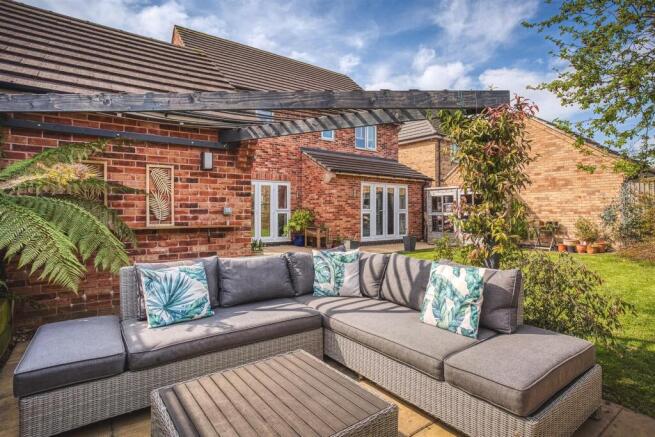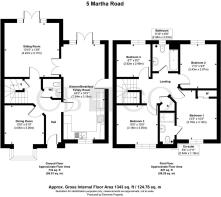
Martha Road, Langley Country Park, Derby
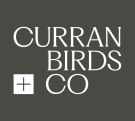
- PROPERTY TYPE
Detached
- BEDROOMS
4
- BATHROOMS
2
- SIZE
1,343 sq ft
125 sq m
- TENUREDescribes how you own a property. There are different types of tenure - freehold, leasehold, and commonhold.Read more about tenure in our glossary page.
Freehold
Key features
- Superb Redrow Built, Modern Detached Property
- Four Sizeable Bedrooms, En-suite to Master & Contemporary Bathroom
- Impressive Open Plan Family Kitchen, Ideal For Entertaining
- Lounge With French Doors Leading To The Garden
- Separate Study, Ideal For Home Working
- Landscaped Garden With Private Seating Area
- Detached Garage and Driveway Parking For Two Vehicles
- Prime Estate Position Overlooking The Park
- Ecclesbourne School Catchment
- No Onward Chain
Description
The spacious design incorporates a large kitchen/dining area, ideal for entertaining, and a bright lounge with French doors leading to the garden. With a master bedroom boasting park views and an en-suite, plus a private study, this home is perfect for both work and relaxation.
Additional benefits include a detached garage, ample parking, and beautifully landscaped gardens, creating a true retreat. Set in a desirable location, Martha Road combines convenience with a high standard of living—making it an ideal choice for those looking to settle in a well-connected setting.
The Detail - Martha Road is a beautifully presented, detached family home offering an exceptional level of comfort and modern style in a sought-after parkside location.
As you step inside, you're greeted by a spacious hallway with ceramic tiled flooring, leading to a generously proportioned lounge with large UPVC windows and French doors opening onto the garden. The living area benefits from ample natural light, providing a welcoming space to relax or entertain.
The heart of the home is the stylish kitchen/dining area, featuring sleek white high-gloss units, granite worktops, and top-of-the-line integrated appliances, including a gas hob, double oven, built-in microwave, wine fridge, and a dishwasher. There’s ample space for both a dining table and a sofa area, creating a sociable and versatile setting that flows effortlessly into the lounge through double doors. The ground floor also offers a study at the front with views over the park, perfect for home working, and a conveniently located WC with contemporary tiling and a washbasin.
Upstairs, the landing provides access to both the loft space and an airing cupboard, adding to the practicality of the home. The master bedroom enjoys views over the park and comes with fitted wardrobes and an en-suite shower room, which includes a walk-in rainfall shower, a vanity unit, and a heated towel rail. The other front-facing bedroom also benefits from park views. The family bathroom features a modern three-piece suite, and there is plenty of storage space throughout.
Outside, the rear garden is a true highlight, with sizable patio areas perfect for alfresco dining or relaxing outdoors. Well-maintained planting borders, raised beds, and mature trees and shrubs provide a lovely setting. The garden also features armoured cabling and colour-changing lighting within the ground-level borders, all controlled by remote. The raised borders are fitted with standard lighting. A pergola with lighting offers an additional spot for outdoor enjoyment, while slatted fencing creates a neat, secluded environment. A detached brick-built garage with power and lighting provides secure storage and parking, alongside a driveway with space for two vehicles.
The Location - Langley Country Park is superb modern development offering excellent access to urban amenities. Ideal for families, it sits within the Ecclesbourne School catchment area, with a bus service running from opposite the development, directly to the school for added convenience.
Residents will appreciate the nearby local Co-op, providing everyday essentials, as well as a well-maintained pathway surrounding the development, perfect for walking or cycling. For those who enjoy outdoor leisure, the expansive Markeaton Park is just a short distance away, offering a range of recreational activities and green space. The development itself is family-friendly, featuring a park with a children’s play area that the property overlooks, making it an ideal position for young families.
In addition, the development is ideally positioned for access to Derby University and Derby Royal Hospital. Mickleover Village is situated close by, offering a wide variety of amenities, including a supermarket, pubs, restaurants, cafes, a gym, and a golf course. Mickleover is a vibrant and well-connected village, making it an excellent place to live, work, and relax.
The area also boasts a selection of charming country pubs, including the Bluebell and the Horseshoes, both offering fantastic food options and a warm, welcoming atmosphere.
Estate Fees - Please note, there is an annual estate fee of £169 per annum.
Brochures
Martha Road, Langley Country Park, Derby- COUNCIL TAXA payment made to your local authority in order to pay for local services like schools, libraries, and refuse collection. The amount you pay depends on the value of the property.Read more about council Tax in our glossary page.
- Band: E
- PARKINGDetails of how and where vehicles can be parked, and any associated costs.Read more about parking in our glossary page.
- Garage,Driveway
- GARDENA property has access to an outdoor space, which could be private or shared.
- Yes
- ACCESSIBILITYHow a property has been adapted to meet the needs of vulnerable or disabled individuals.Read more about accessibility in our glossary page.
- Ask agent
Martha Road, Langley Country Park, Derby
Add an important place to see how long it'd take to get there from our property listings.
__mins driving to your place
Get an instant, personalised result:
- Show sellers you’re serious
- Secure viewings faster with agents
- No impact on your credit score
Your mortgage
Notes
Staying secure when looking for property
Ensure you're up to date with our latest advice on how to avoid fraud or scams when looking for property online.
Visit our security centre to find out moreDisclaimer - Property reference 33801595. The information displayed about this property comprises a property advertisement. Rightmove.co.uk makes no warranty as to the accuracy or completeness of the advertisement or any linked or associated information, and Rightmove has no control over the content. This property advertisement does not constitute property particulars. The information is provided and maintained by Curran Birds + Co, Derby. Please contact the selling agent or developer directly to obtain any information which may be available under the terms of The Energy Performance of Buildings (Certificates and Inspections) (England and Wales) Regulations 2007 or the Home Report if in relation to a residential property in Scotland.
*This is the average speed from the provider with the fastest broadband package available at this postcode. The average speed displayed is based on the download speeds of at least 50% of customers at peak time (8pm to 10pm). Fibre/cable services at the postcode are subject to availability and may differ between properties within a postcode. Speeds can be affected by a range of technical and environmental factors. The speed at the property may be lower than that listed above. You can check the estimated speed and confirm availability to a property prior to purchasing on the broadband provider's website. Providers may increase charges. The information is provided and maintained by Decision Technologies Limited. **This is indicative only and based on a 2-person household with multiple devices and simultaneous usage. Broadband performance is affected by multiple factors including number of occupants and devices, simultaneous usage, router range etc. For more information speak to your broadband provider.
Map data ©OpenStreetMap contributors.
