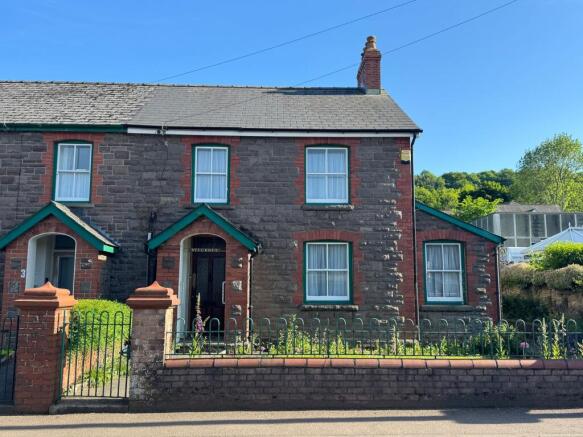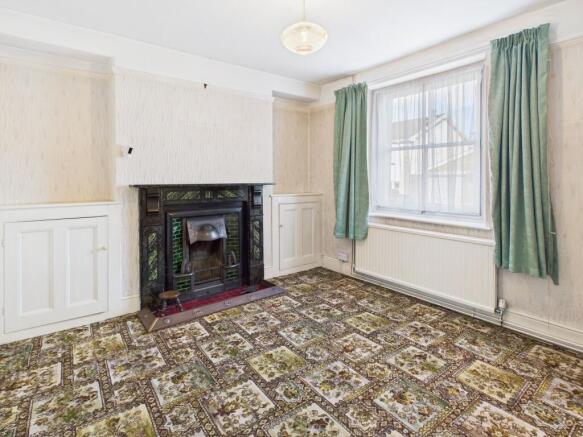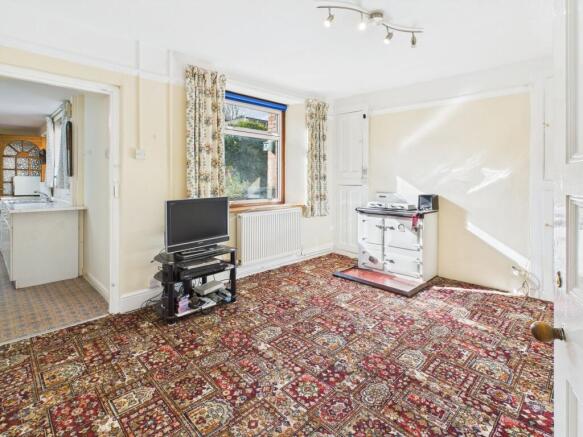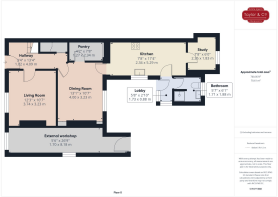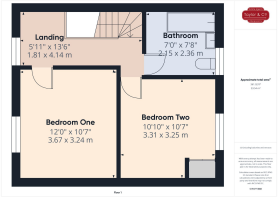Main Road, Gilwern, NP7

- PROPERTY TYPE
Semi-Detached
- BEDROOMS
2
- BATHROOMS
2
- SIZE
1,119 sq ft
104 sq m
- TENUREDescribes how you own a property. There are different types of tenure - freehold, leasehold, and commonhold.Read more about tenure in our glossary page.
Freehold
Key features
- Two double bedroomed semi-detached period home
- Extended property with bath / shower rooms on each floor
- Two reception rooms | Study | Walk-in pantry
- Pretty gardens well stocked with a variety of plants
- Off road parking at rear accessed via the neighbouring retirement complex
- Situated in the Bannau Brycheiniog - Brecon Beacons - National Park with splendid hillside views of the Black Mountains
- Monmouthshire & Brecon Canal & countryside walks close-by
- Ease of access to a highly regarded primary school and village high street with local shops, bus service and two public houses
- Excellent road links to Abergavenny and Crickhowell and further afield to Newport, Bristol, and Manchester via mid Wales route | No connected chain
Description
This most attractive stone dressed two double bedroomed period home enjoys wonderful views of the Black Mountains of the Bannau Brycheiniog National Park and is conveniently positioned, being just steps away from the popular village high street. An extended family home, the property has an excellent footprint which although requires updating, offers a great opportunity for alteration and extension to suit, subject to the required planning consent. Owned by the same family for over 40 years, the property sits in pretty gardens and has the benefit of a good size workshop attached to the house, which is equipped with power, in addition to a large shed and off road parking at the rear.
Entered via a hallway with doors to the two separate reception rooms, the kitchen is spacious with fitted cabinets and from the dining room, a walk-in pantry. Off the kitchen is a small study and ground floor shower room at the rear. The two double bedrooms are served by a first floor bathroom suite, in addition to the facility downstairs. This family home is offered to the market with the benefit of no connected chain.
EPC Rating: D
ENTRANCE HALLWAY
Partly glazed entrance door with courtesy window above, staircase to the first floor, understairs storage cupboard, wall mounted electricity consumer unit, radiator, panelled doors to both reception rooms.
LIVING ROOM
Sash window to the front aspect with secondary glazing, picture rail, cast iron fireplace with decorative tiled slip surround and hearth with marble mantle over and fitted cupboards to either side of the chimney breast recess, radiator.
DINING ROOM
Double glazed window to the rear aspect with a view over the garden, picture rail, radiator, Rayburn (no longer in use) with fitted cupboards to either side, door to kitchen, door to storeroom/pantry with shelving, lighting and tiled floor. A latched door opens into:
KITCHEN
Double glazed window to the side aspect, fitted wall and base cabinets with laminate work tops over, inset sink unit, electric cooker point, space for full height fridge/freezer. Door to:
STUDY
Double glazed window to the rear aspect.
From the kitchen, a partly glazed door opens into a rear lobby with double glazed windows to two sides, stable style door to the garden, tiled floor. Door to:
GROUND FLOOR SHOWER ROOM
Double glazed window to the rear, shower cubicle with electric shower within, lavatory, wash hand basin, towel rail, radiator.
LANDING
Sash window to the front aspect with secondary glazing offering a splendid view of Llanwenarth Citra, the Sugar Loaf, Darren and Pen Cerrig Calch.
BEDROOM ONE
Sash window to the front offering a superb view of the Black Mountains, radiator.
BEDROOM TWO
Double glazed window to the rear aspect with a view over the garden, fitted cupboards, airing cupboard housing hot water cylinder with immersion.
FAMILY BATHROOM
Fitted with a white suite to include an enamelled panelled bath with shower mixer, wash hand basin, lavatory, radiator, double-glazed window to the rear aspect.
OUTSIDE WORKSHOP
Running the length of the house, with sash windows to the front and side and a pedestrian access door at the rear, this workshop has power and lightings and is a great addition to this family home. The garden also benefits from a greenhouse and a large shed providing a good amount of additional storage.
Front Garden
The property is set back from the road and is approached via an enclosed forecourt with attractive brick walling complemented by wrought iron railings. The garden is lawned with flower bed borders with gates to either side opening onto footpaths leading to the front door and side of the house.
Rear Garden
A patio adjoins the rear of the property providing a great suntrap from which to enjoy the view. This pretty garden has a south facing aspect for maximum enjoyment of sunshine. It has been tastefully arranged with a central pathway through the middle and lawned areas to either side. The lawns are enclosed by flowerbed borders stocked with a selection of flora and herbaceous shrubbery. From the patio there is access to:
Parking - Off street
The owners of the property have enjoyed vehicular access at the rear of the house for 40+ years and there is a vehicular gate opening from the garden into the access road of the neighbouring private retirement development. There is an established right of use of this access and the owners of the retirement complex have agreed to grant a deed of easement to formalise this arrangement. This will not be enacted by the Executor prior to sale.
Brochures
Property Brochure- COUNCIL TAXA payment made to your local authority in order to pay for local services like schools, libraries, and refuse collection. The amount you pay depends on the value of the property.Read more about council Tax in our glossary page.
- Band: E
- PARKINGDetails of how and where vehicles can be parked, and any associated costs.Read more about parking in our glossary page.
- Off street
- GARDENA property has access to an outdoor space, which could be private or shared.
- Front garden,Rear garden
- ACCESSIBILITYHow a property has been adapted to meet the needs of vulnerable or disabled individuals.Read more about accessibility in our glossary page.
- Ask agent
Main Road, Gilwern, NP7
Add an important place to see how long it'd take to get there from our property listings.
__mins driving to your place
Get an instant, personalised result:
- Show sellers you’re serious
- Secure viewings faster with agents
- No impact on your credit score
Your mortgage
Notes
Staying secure when looking for property
Ensure you're up to date with our latest advice on how to avoid fraud or scams when looking for property online.
Visit our security centre to find out moreDisclaimer - Property reference 52afd45b-3cea-466d-a6eb-6903538bb7b0. The information displayed about this property comprises a property advertisement. Rightmove.co.uk makes no warranty as to the accuracy or completeness of the advertisement or any linked or associated information, and Rightmove has no control over the content. This property advertisement does not constitute property particulars. The information is provided and maintained by Taylor & Co, Abergavenny. Please contact the selling agent or developer directly to obtain any information which may be available under the terms of The Energy Performance of Buildings (Certificates and Inspections) (England and Wales) Regulations 2007 or the Home Report if in relation to a residential property in Scotland.
*This is the average speed from the provider with the fastest broadband package available at this postcode. The average speed displayed is based on the download speeds of at least 50% of customers at peak time (8pm to 10pm). Fibre/cable services at the postcode are subject to availability and may differ between properties within a postcode. Speeds can be affected by a range of technical and environmental factors. The speed at the property may be lower than that listed above. You can check the estimated speed and confirm availability to a property prior to purchasing on the broadband provider's website. Providers may increase charges. The information is provided and maintained by Decision Technologies Limited. **This is indicative only and based on a 2-person household with multiple devices and simultaneous usage. Broadband performance is affected by multiple factors including number of occupants and devices, simultaneous usage, router range etc. For more information speak to your broadband provider.
Map data ©OpenStreetMap contributors.
