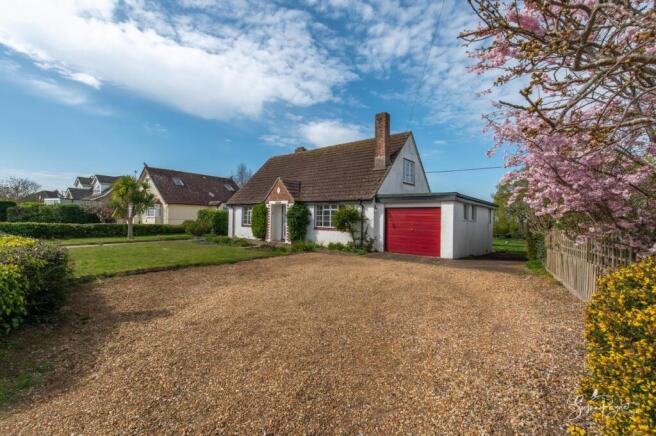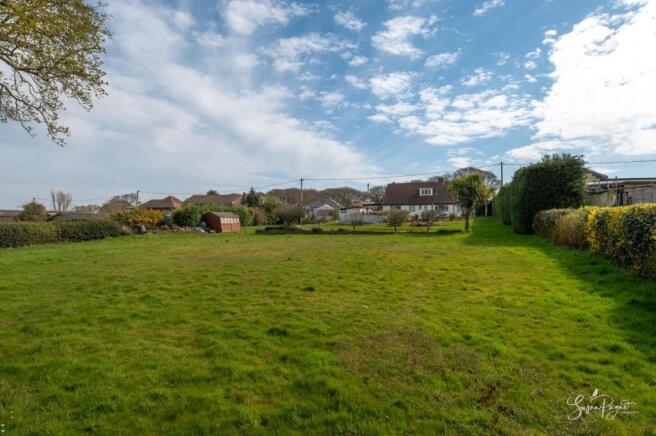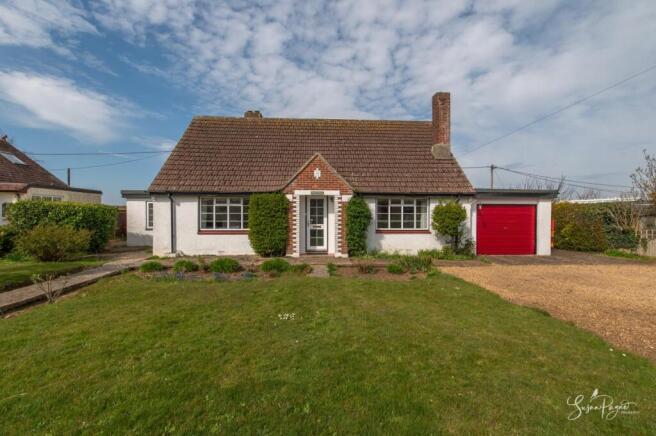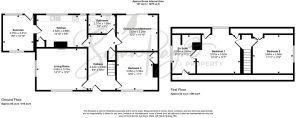Alverstone Road, Queen Bower
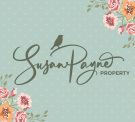
- PROPERTY TYPE
Detached Bungalow
- BEDROOMS
3
- BATHROOMS
2
- SIZE
Ask agent
- TENUREDescribes how you own a property. There are different types of tenure - freehold, leasehold, and commonhold.Read more about tenure in our glossary page.
Freehold
Key features
- Characterful detached chalet bungalow
- Versatile accommodation throughout
- Three bedrooms and two bathrooms
- Potential to put your stamp on
- Well maintained and arranged
- Large rear garden with outbuildings
- Driveway and garage parking
- Short drive to local amenities and schools
- Woodland and countryside walks on the doorstep
- Offered for sale chain free
Description
Offered for sale chain free, this fantastic chalet bungalow is situated within a peaceful, rural location with the benefit of amenities only a short distance away. The property has been in the same ownership for the last 50 years and offers well maintained accommodation throughout whilst giving the new owners an exciting opportunity to put their own stamp on. The accommodation comprises a large entrance hall providing access to the living room, ground floor bedroom, the dining room, a bathroom, and the kitchen which leads to the sunroom. The stairwell from the entrance hall leads to the first floor accommodation which comprises two double bedrooms, one with an en-suite shower room. Boasting stunning and far reaching views from the rear, the property benefits from a large rear garden with plenty of opportunities to landscape to the new owners specifications. A large driveway to the front of the property offers parking for multiple vehicles, plus there is a garage.
Nestled amongst idyllic rural landscapes, the hamlet of Queen Bower enjoys a perfect balance of a peaceful environment and conveniences of the Island’s principal towns of Newport and Sandown which are only a short drive away. Sandown and Newport provide extensive amenities with a wide range of shops and supermarkets, pubs and restaurants and cultural activities. Queen Bower is also positioned on the fringes of the quaint village of Newchurch which boasts one of the most highly regarded pubs on the Island, The Pointer Inn, which is known for its mouth-watering locally sourced food and a fantastic beer garden offering beautiful views of the surrounding countryside. Bedesdale enjoys plenty of rural walks and cycling routes nearby including the scenic Red Squirrel cycle path linking to Sandown and Newport, taking you through red squirrel inhabited woodland, farmland, estuaries and a stretch of the Island’s magnificent coastline. The Southern Vectis bus route 8 connects Winford with the towns of Newport, Sandown, Shanklin and Ryde, including intermediate villages, and is only a few minutes walk from the property.
Welcome To Bedesdale - The attractive, characterful chalet bungalow benefits from a set back position from the road with a delightful front garden made up of shrubs, a cordyline palm tree, plus the driveway can be found to one side. A charming open porch leads to the front door.
Entrance Hall - Filled with natural light, this entrance hall provides access through the ground floor and is neutrally decorated like most of the property. The stairwell to the first-floor landing can be found here.
Living Room - Benefitting from dual aspect windows to the front and side, this naturally light room is neutrally decorated and benefits from a lovely gas feature fire.
Ground Floor Bedroom - Occupying a ground floor position with a large window to the front aspect, this versatile room has potential to be used in a number of ways including a snug, an office, or a play room. A handy built in cupboard on one side of the chimney offers storage.
Dining Room - Offering a large sliding door with wonderful views over the rear garden, this space is currently utilised as a dining room but has potential to be an additional bedroom, snug, or office, if required.
Ground Floor Bathroom - Comprising a bath with an electric shower over, a w.c, and a hand basin, this handy bathroom features two obscure glazed windows to the rear aspect.
Kitchen - Fitted with a range of base and wall cabinets, this kitchen space features a large window to the rear aspect with views over the garden and beyond, and a small square window, also to the rear aspect. One side of the chimney breast is fitted with a range of cabinets and also houses the immersion tank and airing cupboard. There is space for two appliances including plumbing for a washing machine.
Sunroom - Enjoying dual aspect windows to the front and rear, this fantastic addition to the property offers a door to the rear garden as well as the gas boiler. This space could be transformed into a utility room or office, if desired.
First Floor Landing - The carpeted stairwell from the entrance hall leads up to a small landing space which provides access to two double bedrooms.
Bedroom One - Generously proportioned, this double bedroom benefits from a dormer window with a window seat to make the most of the wonderful, far reaching countryside views. Facing west, the window seat also offers the best seat in the house to enjoy sunsets all year round. This double bedroom benefits from an en-suite shower room.
En-Suite - Offering plenty of space for a shower and separate bath, if desired, this lovely ensuite features a window to the side aspect and comprises a pedestal hand basin, a w.c, and a shower.
Bedroom Two - Continuing the neutral décor, this double bedroom features a built-in cupboard and wonderful views to the side aspect, through the large window.
Garden - Presenting an exciting opportunity to create your own garden oasis, this beautiful garden is mostly laid to lawn and features a variety of paved seating areas and a pond. The garden also offers a stone built shed which comprises a w.c and an additional shed which is ideal for storage. The hedge lined boundaries encourage plenty of wild birds and animals, plus at the bottom of the garden is a large oak tree which provides some shade from the hot summer sun. Several external water taps can be found around the garden making it easy to water plants or gain access to a water point, plus the east to west facing garden makes the perfect spot for growing your own veggies, if desired.
Parking And Garage - A large gravel driveway to the front of the property provides parking for several vehicles as well as offering a single garage with an up and over garage door. There is potential to expand the driveway, if required.
Bedesdale presents a fantastic opportunity to acquire a detached chalet bungalow with an exciting opportunity to make your own. A viewing is highly recommended by the sole agent, Susan Payne Property.
Additional Details - Tenure: TBC
Council Tax Band: E (approx. £2,916.05 pa – Isle of Wight Council 2025/2026)
Services: Mains water, electricity, gas, and drainage
Agent Notes:
The information provided about this property does not constitute or form part of an offer or contract, nor may it be regarded as representations. All interested parties must verify accuracy and your solicitor must verify tenure/lease information, fixtures and fittings and, where the property has been extended/converted, planning/building regulation consents. All dimensions are approximate and quoted for guidance only and their accuracy cannot be confirmed. Reference to appliances and/or services does not imply that they are necessarily in working order or fit for the purpose. Susan Payne Property Ltd. Company no. 10753879.
Brochures
Alverstone Road, Queen Bower- COUNCIL TAXA payment made to your local authority in order to pay for local services like schools, libraries, and refuse collection. The amount you pay depends on the value of the property.Read more about council Tax in our glossary page.
- Band: E
- PARKINGDetails of how and where vehicles can be parked, and any associated costs.Read more about parking in our glossary page.
- Garage,Driveway
- GARDENA property has access to an outdoor space, which could be private or shared.
- Yes
- ACCESSIBILITYHow a property has been adapted to meet the needs of vulnerable or disabled individuals.Read more about accessibility in our glossary page.
- Ask agent
Alverstone Road, Queen Bower
Add an important place to see how long it'd take to get there from our property listings.
__mins driving to your place

Your mortgage
Notes
Staying secure when looking for property
Ensure you're up to date with our latest advice on how to avoid fraud or scams when looking for property online.
Visit our security centre to find out moreDisclaimer - Property reference 33801885. The information displayed about this property comprises a property advertisement. Rightmove.co.uk makes no warranty as to the accuracy or completeness of the advertisement or any linked or associated information, and Rightmove has no control over the content. This property advertisement does not constitute property particulars. The information is provided and maintained by Susan Payne Property, Wootton Bridge. Please contact the selling agent or developer directly to obtain any information which may be available under the terms of The Energy Performance of Buildings (Certificates and Inspections) (England and Wales) Regulations 2007 or the Home Report if in relation to a residential property in Scotland.
*This is the average speed from the provider with the fastest broadband package available at this postcode. The average speed displayed is based on the download speeds of at least 50% of customers at peak time (8pm to 10pm). Fibre/cable services at the postcode are subject to availability and may differ between properties within a postcode. Speeds can be affected by a range of technical and environmental factors. The speed at the property may be lower than that listed above. You can check the estimated speed and confirm availability to a property prior to purchasing on the broadband provider's website. Providers may increase charges. The information is provided and maintained by Decision Technologies Limited. **This is indicative only and based on a 2-person household with multiple devices and simultaneous usage. Broadband performance is affected by multiple factors including number of occupants and devices, simultaneous usage, router range etc. For more information speak to your broadband provider.
Map data ©OpenStreetMap contributors.
