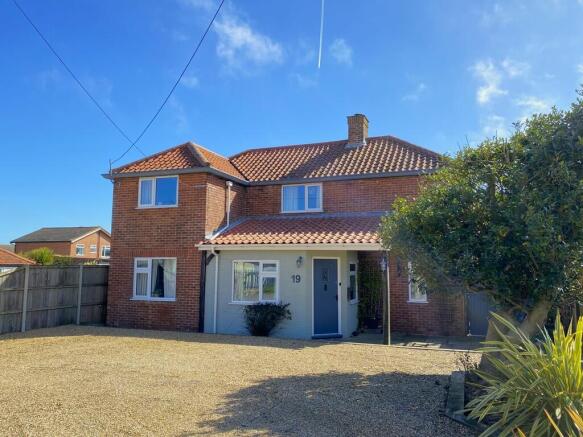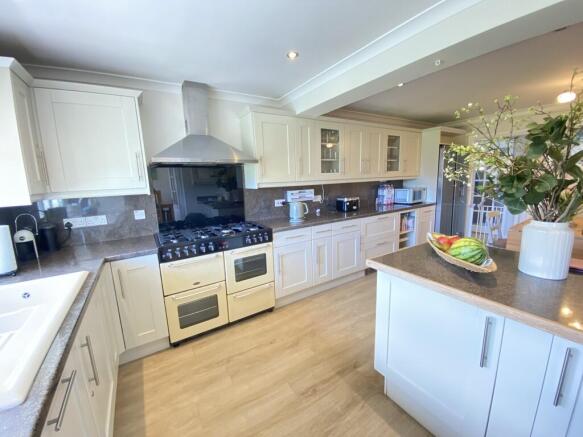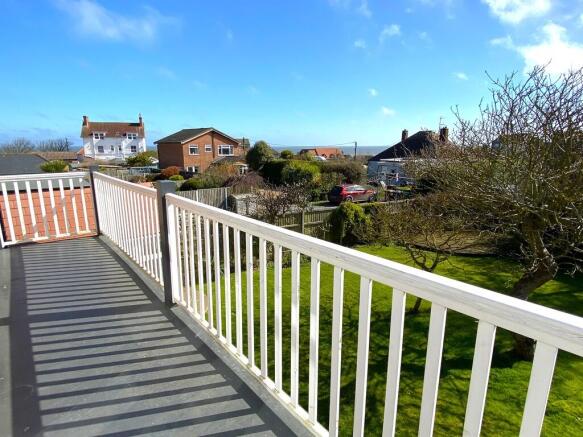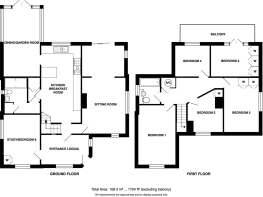
Mundesley

- PROPERTY TYPE
Detached
- BEDROOMS
5
- BATHROOMS
2
- SIZE
Ask agent
- TENUREDescribes how you own a property. There are different types of tenure - freehold, leasehold, and commonhold.Read more about tenure in our glossary page.
Freehold
Key features
- Excellent village amenities nearby
- Accessible to coastal walks and beach
- Well appointed and attractively finished
- Fexible accommodation
- Balcony with garden and distant sea views
- Gas central heating
- Sealed unit double glazing
- Generous parking
- Good size garden
- No onward chain
Description
Mundesley is a haven for outdoor enthusiasts, offering direct access to the Norfolk Coastal Path and a network of scenic footpaths and circular walking routes. Nearby, Southrepps Common - a designated Local Nature Reserve - is a treasure trove for wildlife lovers, featuring tranquil woodland, diverse habitats, and seasonal wildflowers.
The vibrant village centre offers a variety of independent shops and everyday essentials, including a traditional butcher, a well-regarded greengrocer, pharmacy, boutique clothing store, Spa and Tesco Express. There's no shortage of places to eat, with a selection of cafés, restaurants, a welcoming pub, and accommodation options. The village also boasts practical amenities such as a medical centre, a well-regarded primary school, and a historic nine-hole golf course established in 1901. Family-friendly attractions include an adventure-themed crazy golf park near the seafront and a small maritime museum that also serves as a lookout for the National Coastwatch Institution.
Marina Road is ideally placed to enjoy all the Mundesley has to offer. It is also well placed for exploring the wider region. Mundesley is approximately 7.3 miles southeast of Cromer, 5.6 miles northeast of North Walsham-with rail services to Norwich via the Bittern Line-and just over 20 miles from the vibrant city of Norwich.
Description This generously proportioned six-bedroom home offers flexible living space and stylish features throughout, ideal for families or those seeking multi-functional rooms. On the ground floor, an inviting entrance lobby and hallway lead to a spacious study or sixth bedroom with fitted storage. The light-filled sitting room features a woodburning stove, herringbone wood flooring, and French doors opening to the rear garden. A contemporary kitchen/breakfast room is fitted with shaker-style units, a range-style cooker, and integrated appliances, flowing into a stunning dining/garden room with vaulted ceiling and French doors to the garden.
An inner lobby provides access to a modern ground floor shower room and a practical built-in cupboard.
Upstairs, five bedrooms offer generous accommodation. The principal bedroom is light and spacious, while the second and third bedrooms include ample fitted wardrobe space. Bedroom three opens to a full-width balcony with views over the garden and glimpses of the sea. A well-appointed family bathroom with a modern three-piece suite completes the upper floor.
The property sits behind timber gates with a fenced front garden and extensive gravel driveway offering ample off-road parking. The rear garden is a private haven with a large paved patio, lawn with planted borders, mature shrubs, and ornamental trees. A large summerhouse with a veranda and deck provides additional outdoor space, ideal for relaxation or entertaining.
Located in a sought-after coastal village, this impressive home combines charm, functionality, and generous outdoor space-perfect for enjoying life by the sea.
In detail, the accommodation comprises:
Entrance Lobby 12' 5" x 7' 8" (3.78m x 2.34m) Wood laminate floor, uPVC sealed unit double glazed window, door to Study.
Entrance Hall stairs leading to the first floor.
STUDY/BEDROM 6 15' 8" x 9' 5" (4.78m x 2.87m) Radiator, fitted carpet, uPVC sealed unit double glazed windows, fitted double wardrobe.
Sitting Room 23' 4" x 11' 4" (7.11m x 3.45m) Woodburning stove with timber surround and stone hearth inset to chimney breast, herringbone wood floor, coved ceiling, uPVC sealed unit double glazed windows and patio doors to rear garden, 2 radiators.
Kitchen/Breakfast Room 20' 1" x 10' 4" (6.12m x 3.15m) White glazed sink unit inset to laminate roll edge worktops, fitted shaker style units with brushed steel handles comprising base/drawer units, wall and tall cupboards, matching upstands, range style cooker with brushed steel finish, space for larder fridge/freezer, integrated dishwasher, coved ceiling with inset lighting, radiator, timber effect laminate floor, door inner lobby, door to:
DINING/GARDEN ROOM 17' 8" x 9' 5" (5.38m x 2.87m) Sealed unit double glazed window and french doors to rear garden, vaulted ceiling with profiled gable window to the rear, radiator, timber effect laminate floor, fitted tall storage cupboard.
Inner Lobby Built-in cupboard, door to:
Shower Room 9' 3" x 5' 10" (2.82m x 1.78m) plus door recess Large shower cubicle with electric independent shower unit, vanity basin and wc with concealed cistern, radiator, uPVC sealed unit double glazed window, inset ceiling lights.
Landing Access hatch to loft space, radiator, built in airing cupboard housing lagged hot water tank.
Bedroom 1 15' 8" x 9' 5" (4.78m x 2.87m) Radiator, fitted carpet, uPVC sealed unit double glazed window.
Bedroom 2 9' 11" x 14' 2" (3.02m x 4.32m) including fitted wardrobes Radiator, fitted carpet, uPVC sealed unit double glazed windows, 2 fitted double wardrobes.
Bedroom 3 8' 1" x 12' 6" (2.46m x 3.81m) including fitted wardrobes Radiator, fitted carpet, uPVC sealed unit double glazed windows, 3 fitted double wardrobes, french doors to full width balcony with garden views and distant views of the sea.
Bedroom 4 9' x 8' 1" (2.74m x 2.46m) Radiator, fitted carpet, uPVC sealed unit double glazed window, boarded floor.
Bedroom 5 9' 3" to alcoves x 9' 3" (2.82m x 2.82m) average Radiator, fitted carpet, uPVC sealed unit double glazed windows, recessed wardrobe.
Bathroom 6' 10" x 5' 5" (2.08m x 1.65m) White 3 piece suite comprising panelled bath with chrome mixer shower and folding glazed screen, vanity basin and wc with concealed cistern, tiled splashbacks, coved ceiling cushion vinyl floor, chrome ladder radiator, uPVC sealed unit double glazed window
Outside Timber bar fenced front garden with timber entrance gates which open to an extensive gravel turning/parking area, with specimin shrubs.
A gated access at the right side leads to the rear garden and where you will also find a small lockable store shed. Th side space is also useful for bins and BBQs, and is gated from both the front and rear gardens.
The rear garden enjoys an extensive paved patio which is partly sheltered by the balcony above. The remainder is mainly lawned with planted borders either side and interspersed with specimin shrubs and ornamental trees.
Towards the rear there is a large shed/summerhouse with verandah and adjacent open timber deck.
Services Mains gas water electricity and drainage are available
Local Authority/Council Tax North Norfolk District Council
Council Tax Band D
EPC Rating The Energy Rating for this property is D. A full Energy Performance Certificate available on request.
Important Agent Note Intending purchasers will be asked to provide original Identity Documentation and Proof of Address before solicitors are instructed.
We Are Here To Help Intending purchasers will be asked to provide original Identity Documentation and Proof of Address before solicitors are instructed.
- COUNCIL TAXA payment made to your local authority in order to pay for local services like schools, libraries, and refuse collection. The amount you pay depends on the value of the property.Read more about council Tax in our glossary page.
- Band: D
- PARKINGDetails of how and where vehicles can be parked, and any associated costs.Read more about parking in our glossary page.
- Off street
- GARDENA property has access to an outdoor space, which could be private or shared.
- Yes
- ACCESSIBILITYHow a property has been adapted to meet the needs of vulnerable or disabled individuals.Read more about accessibility in our glossary page.
- Ask agent
Mundesley
Add an important place to see how long it'd take to get there from our property listings.
__mins driving to your place
Your mortgage
Notes
Staying secure when looking for property
Ensure you're up to date with our latest advice on how to avoid fraud or scams when looking for property online.
Visit our security centre to find out moreDisclaimer - Property reference 101301037120. The information displayed about this property comprises a property advertisement. Rightmove.co.uk makes no warranty as to the accuracy or completeness of the advertisement or any linked or associated information, and Rightmove has no control over the content. This property advertisement does not constitute property particulars. The information is provided and maintained by Watsons, Norfolk. Please contact the selling agent or developer directly to obtain any information which may be available under the terms of The Energy Performance of Buildings (Certificates and Inspections) (England and Wales) Regulations 2007 or the Home Report if in relation to a residential property in Scotland.
*This is the average speed from the provider with the fastest broadband package available at this postcode. The average speed displayed is based on the download speeds of at least 50% of customers at peak time (8pm to 10pm). Fibre/cable services at the postcode are subject to availability and may differ between properties within a postcode. Speeds can be affected by a range of technical and environmental factors. The speed at the property may be lower than that listed above. You can check the estimated speed and confirm availability to a property prior to purchasing on the broadband provider's website. Providers may increase charges. The information is provided and maintained by Decision Technologies Limited. **This is indicative only and based on a 2-person household with multiple devices and simultaneous usage. Broadband performance is affected by multiple factors including number of occupants and devices, simultaneous usage, router range etc. For more information speak to your broadband provider.
Map data ©OpenStreetMap contributors.







