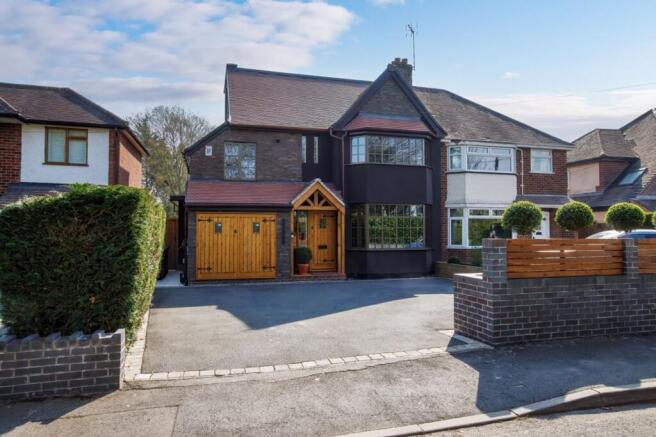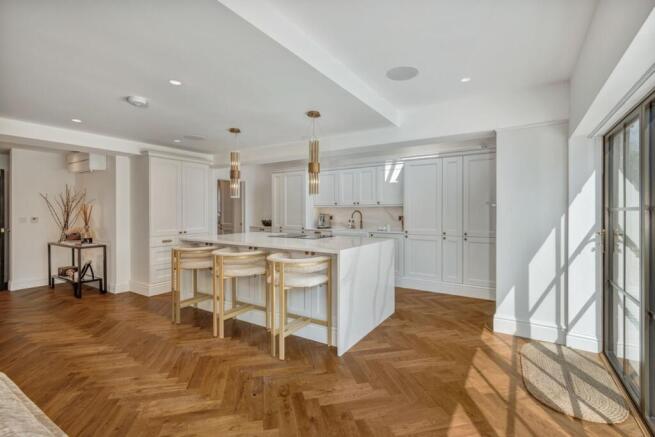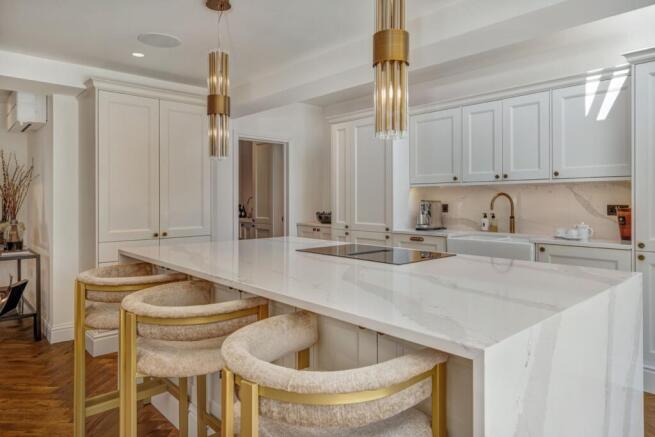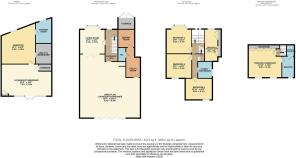
Myton Crofts, Leamigton Spa - Over 3000 sq. ft of living space including annexe

- PROPERTY TYPE
Semi-Detached
- BEDROOMS
6
- BATHROOMS
3
- SIZE
3,078 sq ft
286 sq m
- TENUREDescribes how you own a property. There are different types of tenure - freehold, leasehold, and commonhold.Read more about tenure in our glossary page.
Freehold
Key features
- 5 bedrooms + 1 in annexe
- Prime Myton location
- Over 3,000 sq. ft. total space
- Outstanding 750+ sq. ft annexe
- Fully refurbished to perfection
- Stunning open-plan living space
- Walk-in steam room in ensuite
- Walk to top schools & town
- Full suite of Miele appliances
- Quartz waterfall island with seating
Description
Refined Luxury, Right in the Heart of Leamington’s Most Sought-After Setting
Tucked away on one of Leamington Spa’s most prestigious streets, just off the desirable Myton Road, this exceptional family home offers more than just a beautiful address. Painstakingly refurbished to the highest of standards, every inch of this property has been considered, curated, and crafted to deliver refined, luxurious living across every level.
From the moment you approach, the home presents with quiet elegance and sophistication. Crittal-style windows and a substantial oak front door sets the tone, opening into a beautifully executed entrance hall, where engineered oak herringbone flooring runs seamlessly throughout the entire ground floor.
A Kitchen to Fall in Love With
At the heart of the home lies a spectacular open-plan kitchen, dining and living space measuring an impressive 30.5ft by 28.10ft—a masterclass in comfort and style.
The timeless porcelain shaker kitchen with beaded detailing is paired with brushed brass hardware, a Quooker hot and filtered water tap, and a classic double Belfast sink. Integrated Miele appliances include an oven, microwave, warming drawer, full-height fridge with matching freezer, and dishwasher, all discreetly built-in for a clean, elegant finish. The centrepiece is a quartz-wrapped waterfall island with extensive storage, bar seating, and a Miele downdraft hob with integrated extraction.
Beyond the kitchen, the matching cabinetry continues into a beautifully practical utility room with a further Belfast sink and space for both a washing machine and a tumble dryer. From here, a dedicated server room houses the control systems for the home’s heating, lighting, CCTV, and alarm—an ideal hub for the property’s smart features.
Built-in Sonos speakers in all the rooms including the annexe provide effortless ambiance, while air-conditioning units in the living space, master bedroom and annex bedroom ensure year-round comfort. An app-controlled Lutron lighting system offers zoned illumination with timer settings and wall-mounted touchpads in every room, including the garden.
Living Spaces Made for All Seasons
Bifold doors open from the kitchen/diner/living room to the front reception room, allowing the space to function as one expansive entertaining area or a cosy living room, depending on your mood or the occasion.
A Showpiece in Every Room
Even the smallest spaces impress. The downstairs WC is a jewel-like space, featuring a Capri Panda marble basin, brushed gold hardware and signature Lusso Stone finishes—a name you’ll find in every bathroom across the home.
Upstairs, the first floor plays host to four bedrooms, three of which are generous doubles. The fourth is a flexible space—ideal as a single bedroom, nursery or stylish dressing room—with bespoke fitted wardrobes already in place. All rooms, including the landing, are finished with plush herringbone wall-to-wall carpeting and black shutter blinds in all the bedrooms.
The family bathroom is a true sanctuary—tiled floor to ceiling, it features a walk-in shower, a Japanese Zen soaking tub, a wall-hung stone resin basin with matching storage, and gold hardware throughout. A heated towel rail completes the spa-like experience.
An Entire Floor Devoted to the Principal Suite
Occupying the second floor, the principal suite is a truly indulgent private retreat. Measuring 16ft by 13.8ft, it includes two dormer windows overlooking the garden and extensive built-in wardrobe space.
The en-suite is nothing short of luxurious: a large enclosed steam and shower room with built-in seating, twin floating stone resin sinks, and a beautiful freestanding bath all combine to create a space designed for rest, restoration and everyday indulgence.
Garden & Grounds
Step outside through the bifold doors to a beautifully landscaped garden that feels like an extension of the living space. Mature planting and soft lawn areas are framed by elegant paving, while a stunning sunken firepit area provides plentiful seating for guests—ideal for evening gatherings and summer entertaining. LED lighting flows throughout the garden, continuing the ambiance long after the sun goes down.
To the front, a generous driveway provides parking for multiple vehicles, alongside secure, discreet outdoor storage—ideal for bikes, barbecues or garden equipment.
The Annexe – An Entire Home of Its Own
Positioned at the end of the garden, a self-contained annexe offers nearly 800 sq. ft. of beautifully finished living space. Ideal for multi-generational living, visiting guests, older children or as a luxurious office, studio or gym.
Inside, you’ll find a high-spec kitchen complete with boiling hot tap, dishwasher, fridge freezer, oven and hob. An LED-lit media wall adds a touch of luxury to the living area, while a spacious and bespoke fitted walk-in wardrobe and sleek en-suite shower with underfloor heating, smart tiled flooring and elegant gold hardware mirror the main home’s exceptional finish. A dedicated laundry cupboard houses its own washer and dryer, ensuring complete independence from the main house.
Location, Location
This home doesn’t just promise luxury—it offers lifestyle. Myton Crofts is one of Leamington Spa’s most desirable addresses, known for its peaceful atmosphere and proximity to town. You’re just a short walk from Leamington Spa’s vibrant centre, brimming with independent shops, bars and restaurants—though you’d never know it from the serenity this location provides.
Warwick School, King’s High, The Kingsley School and Arnold Lodge are all within walking distance, and the property is perfectly positioned for quick access to the train station and the M40, connecting you to London, Birmingham and beyond.
Homes of this calibre, in this location, are rare. If you’ve been searching for something truly special—where every detail has been thoughtfully considered and flawlessly executed, this could be the one. To experience the space, the quality, and the setting for yourself, get in touch to arrange your private viewing. Call me today.
EPC Rating: C
Open Plan Kitchen/Lounge/Diner
9.3m x 8.8m
At the centre of the house lies a truly showstopping open-plan kitchen, dining and lounge space—designed as much for relaxed family living as it is for entertaining in style. Flooded with natural light and finished with exquisite attention to detail, it blends form and function effortlessly. The timeless shaker kitchen is anchored by a striking quartz-wrapped island, while the dining and living areas flow seamlessly across luxurious herringbone flooring. Whether you’re hosting friends, cooking for family or simply enjoying a quiet evening in, this space delivers comfort, elegance and a sense of ease in equal measure.
Living room
4.1m x 3.7m
The living room at Myton Crofts is a beautifully curated space that offers both versatility and comfort. Bifold doors connect it effortlessly to the open-plan kitchen or allow it to become a more intimate, cosy retreat—perfect for quiet evenings or relaxed weekends. Finished with the same herringbone oak flooring and thoughtfully designed lighting, it features integrated Sonos speakers and a soft, ambient feel throughout. Whether you’re curled up with a book or entertaining guests, this room adapts effortlessly to every mood and moment.
Utility room
The utility room at Myton Crofts is every bit as considered as the rest of the home—designed to be both functional and beautiful. Matching shaker cabinetry flows seamlessly from the kitchen, housing a Belfast sink and offering generous storage. There's space for both a washing machine and a tumble dryer.
W.C.
The downstairs W.C. is a beautifully finished space that makes a lasting impression. Featuring a striking Capri Panda marble basin with brushed gold hardware.
Bedroom 2
4.1m x 3.7m
Positioned at the front of the house, this elegant double bedroom enjoys a lovely outlook over the quiet, tree-lined street. Generous in size and bathed in natural light, it's a calm and restful space, complete with luxurious herringbone carpet and timeless shutter blinds for added privacy and charm.
Bedroom 3
3.7m x 3.5m
Overlooking the beautifully landscaped garden, this serene double bedroom offers peaceful views and a real sense of retreat. With plush herringbone carpet underfoot and bespoke shutter blinds.
Bedroom 4
3.9m x 3.1m
With views over the peaceful back garden, is a bright and spacious retreat, also with a herringbone carpet and stylish black shutters.
Bedroom 5 / Dressing room
4.7m x 1.9m
Also enjoying views over the front, Bedroom Four is a versatile space—ideal as a stylish single, home office or even a dressing room, which is currently being used for. Bespoke fitted wardrobes add practicality.
Family bathroom
The family bathroom is a tranquil retreat, elegantly finished with floor-to-ceiling tiles and a blend of modern and timeless design. It features a walk-in shower, a Japanese Zen-style freestanding soaking tub, and a stone resin basin with sleek gold fixtures, all set against a serene, neutral backdrop. With luxurious touches such as a heated towel rail, this space offers a perfect balance of style and function for the whole family.
Principle bedroom
4.8m x 4.2m
The principal bedroom is a spacious haven, boasting two dormer windows that flood the room with natural light and offer lovely views of the garden. With generous proportions, it comfortably accommodates a large bed and additional furnishings, while an entire wall of bespoke fitted wardrobes provides ample storage. The room exudes a calm, luxurious feel, making it the perfect retreat at the end of the day.
Ensuite Shower/Steam room
The ensuite bathroom is a stunning sanctuary, featuring a walk-in steam room with built-in seating for ultimate relaxation. Double stone resin sinks sit elegantly on a floating shelf, while a freestanding bathtub invites indulgent soaks. The luxurious space is completed with sleek, gold hardware, a heated towel rail, and soft, ambient lighting, creating a spa-like atmosphere that enhances the feeling of tranquility.
Annexe- Lounge/Kitchen/Diner
7.3m x 4.6m
The annexe lounge/kitchen diner at Myton Crofts offers a spacious, open-plan area that’s perfect for multi-generational living, providing independence while maintaining close family connections. With a sleek kitchen featuring modern appliances and a stunning LED-lit media wall, the space flows effortlessly into the lounge, creating a comfortable, versatile setting for both relaxation and entertaining.
Annexe - Bedroom
6m x 4.9m
The annexe bedroom offers a peaceful and private retreat. With a large walk-in wardrobe with bespoke fittings and a luxurious en-suite shower room, this space provides ultimate comfort and independence, while still being connected to the rest of the family home.
Annexe - Shower room
The annexe shower room is beautifully designed with stone resin finishes and gold hardware, creating a sleek and stylish space. Featuring a spacious walk-in shower, heated towel rail, and underfloor heating, it combines luxury and practicality, offering a perfect private sanctuary within the annexe.
Garden
The garden is a beautifully landscaped outdoor retreat, offering a perfect blend of lush greenery and stylish design. Mature planting surrounds the space, providing both privacy and natural beauty. The well-maintained lawn stretches out, ideal for family activities or peaceful relaxation. A striking sunken firepit area adds an inviting focal point for evening entertaining, complemented by discreet LED lighting throughout the garden to set the mood. With paved areas for dining and ample seating, this garden is an extension of the home, ideal for enjoying sunny days or starlit nights.
Parking - Driveway
Brochures
Property Brochure- COUNCIL TAXA payment made to your local authority in order to pay for local services like schools, libraries, and refuse collection. The amount you pay depends on the value of the property.Read more about council Tax in our glossary page.
- Band: E
- PARKINGDetails of how and where vehicles can be parked, and any associated costs.Read more about parking in our glossary page.
- Driveway
- GARDENA property has access to an outdoor space, which could be private or shared.
- Private garden
- ACCESSIBILITYHow a property has been adapted to meet the needs of vulnerable or disabled individuals.Read more about accessibility in our glossary page.
- Ask agent
Myton Crofts, Leamigton Spa - Over 3000 sq. ft of living space including annexe
Add an important place to see how long it'd take to get there from our property listings.
__mins driving to your place
Get an instant, personalised result:
- Show sellers you’re serious
- Secure viewings faster with agents
- No impact on your credit score
Your mortgage
Notes
Staying secure when looking for property
Ensure you're up to date with our latest advice on how to avoid fraud or scams when looking for property online.
Visit our security centre to find out moreDisclaimer - Property reference 35604f25-110b-412d-a9df-93996c9b4b65. The information displayed about this property comprises a property advertisement. Rightmove.co.uk makes no warranty as to the accuracy or completeness of the advertisement or any linked or associated information, and Rightmove has no control over the content. This property advertisement does not constitute property particulars. The information is provided and maintained by Properly, London. Please contact the selling agent or developer directly to obtain any information which may be available under the terms of The Energy Performance of Buildings (Certificates and Inspections) (England and Wales) Regulations 2007 or the Home Report if in relation to a residential property in Scotland.
*This is the average speed from the provider with the fastest broadband package available at this postcode. The average speed displayed is based on the download speeds of at least 50% of customers at peak time (8pm to 10pm). Fibre/cable services at the postcode are subject to availability and may differ between properties within a postcode. Speeds can be affected by a range of technical and environmental factors. The speed at the property may be lower than that listed above. You can check the estimated speed and confirm availability to a property prior to purchasing on the broadband provider's website. Providers may increase charges. The information is provided and maintained by Decision Technologies Limited. **This is indicative only and based on a 2-person household with multiple devices and simultaneous usage. Broadband performance is affected by multiple factors including number of occupants and devices, simultaneous usage, router range etc. For more information speak to your broadband provider.
Map data ©OpenStreetMap contributors.





