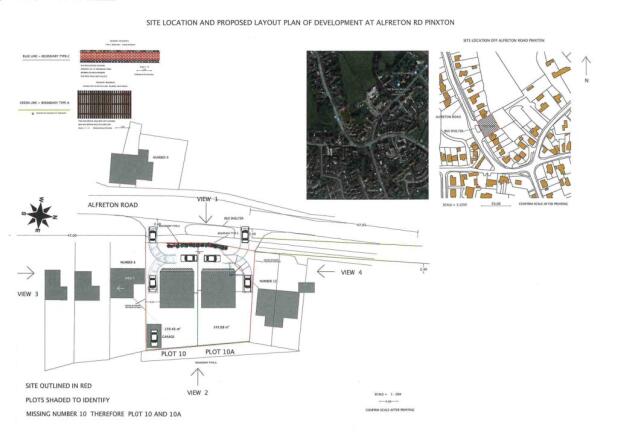Alfreton Road, Pinxton, NG16
- PROPERTY TYPE
Land
- SIZE
Ask agent
Key features
- A rare opportunity to purchase two building plots 0.219 acres (0.088 hectares), a frontage of approx 31 metres
- Detailed planning consent for the construction of two 4 bedroom detached houses one with a garage and one with parking space
- Within easy walking distance of the centre of Pinxton for the local amenities
- There is easy access to the A38 and junction 28 of the M1 motorway
Description
Location: Location - The site is situated a short distance from Town Street, Victoria Street and Brookhill Lane and there is excellent road access from the site to Junction 28 of the M1 Motorway which is less than a mile distance.
Pinxton is a large village with a population of over 5,500 people and provides a wide range of facilities including junior schools, doctor's surgery and is close to the Frederick Gent Comprehensive School.
There are regular bus services to Alfreton, Nottingham and Sutton in Ashfield which are some 4, 13 and 3 miles or so away respectively.
The site is opposite bus stops and a shelter.
The Site: The site has an area of 0.219 acres (0.088 hectares), a frontage of approximately 31 metres, a rear width of 30 metres and an average depth of approximately 29.5 metres.
Planning: Planning Consent was issued by Bolsover District Council in accordance with Decision Notice 21/00179/FUL for the construction of two detached four bedroom houses, one with a garage and both have associated parking and turning facilities. A copy of the Planning Application is available for inspection by prospective purchasers.
Both 10 and 10A have an identical layouts and approved plans provide the following accommodation:
Layouts: Ground Floor Layout - Double glazed door to an Entrance Lobby with meter cupboards.
Door to Entrance Hall with stairs to First Floor and cupboard below stairs.
Lounge (5m x 4m) plus bay projection (2.4m x 0.6m) and Double doors lead to a Dining Kitchen with double French Doors to outside.
Door to Utility (4.25m x 2m).
Off the Hallway is a Ground Floor Cloakroom with low level WC.
Study (3.1m x 3.4m) plus bay window (2.5m x 1.2m)
First Floor Layout - Landing with door to Master Bedroom (4m x 5m). Door leading to en-suite Shower, WC and wash hand basin.
Bedroom 2 (5m x 3.6m)
Bedroom 3 (3.6m x 4.25m)
Bedroom 4 (4.2m x 3.6m)
Bathroom (3.12m x 2m) with low level WC, bath, wash hand basin, shower cubicle
Outside - Plot 10 has approval for a brick and tiled Garage (6.2m x 3.4m) with rear personnel door and up and over door. Reasonable sized garden, parking space and turning facility.
Plot 10A has a reasonable sized garden with parking space and turning facility.
Services: Purchasers are to satisfy themselves of the location or services.
The Site: The site has an area of 0.219 acres (0.088 hectares), a frontage of approximately 31 metres, a rear width of 30 metres and an average depth of approximately 29.5 metres.
Soil Test: We, for ourselves, have not undertaken any soil tests and it is the purchasers responsibility to be sure of the ground conditions prior to exchange of contracts
Offer Procedure: Before contacting a Bank or Solicitor you should make your offer to our office and speak to a member of staff dealing with the sale as any delay may result in the sale being agreed to another purchaser incurring unnecessary costs.
Under the Estate Agency Act 1991 you will be required as soon as possible from making an offer to provide us financial information in order to verify your position before we can finally recommend your offer to the vendor. We will also require proof of identification in order to adhere to Money Laundering Regulations.
These particulars do not constitute any offer or contract nor any part thereof.
Disclaimer: Whilst we endeavour to make our sales particulars fair, accurate and reliable, they are only a general guide to the property and, accordingly, if there is any point which is of particular importance to you, please contact the office. SERVICES: The Agents have not tested any apparatus, equipment, fittings or services and so cannot verify they are in working order. The buyer is advised to obtain verification. MEASUREMENTS: Please note all the measurement details are approximate and should not be relied upon as exact.
Alfreton Road, Pinxton, NG16
NEAREST STATIONS
Distances are straight line measurements from the centre of the postcode- Alfreton Station2.1 miles
- Kirkby in Ashfield Station2.8 miles
- Sutton Parkway Station3.4 miles
Notes
Disclaimer - Property reference 142812_006406. The information displayed about this property comprises a property advertisement. Rightmove.co.uk makes no warranty as to the accuracy or completeness of the advertisement or any linked or associated information, and Rightmove has no control over the content. This property advertisement does not constitute property particulars. The information is provided and maintained by Savidge & Brown, Alfreton. Please contact the selling agent or developer directly to obtain any information which may be available under the terms of The Energy Performance of Buildings (Certificates and Inspections) (England and Wales) Regulations 2007 or the Home Report if in relation to a residential property in Scotland.
Map data ©OpenStreetMap contributors.





