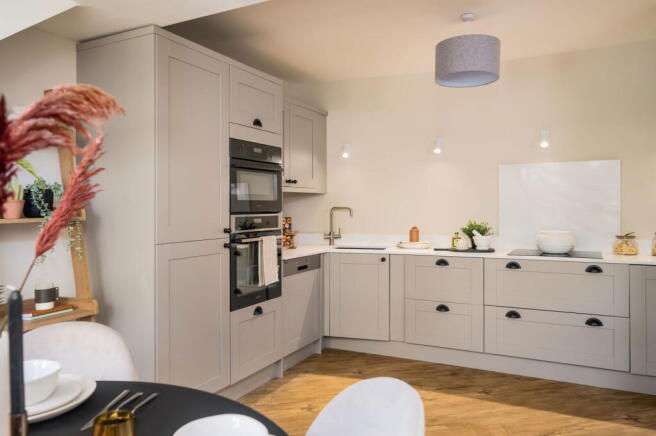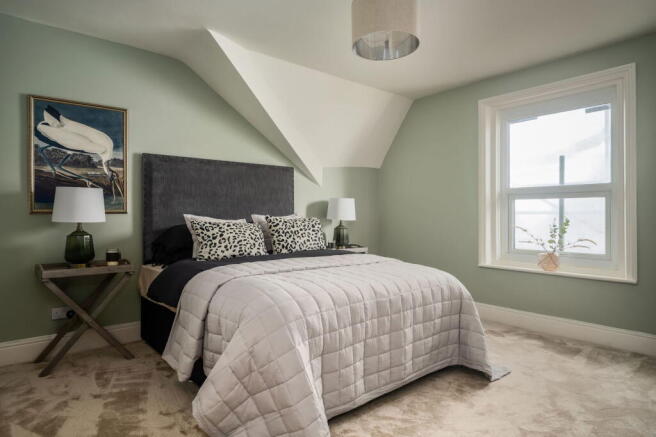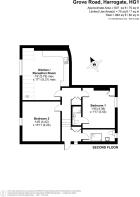No.3 Hughenden, 10 Grove Road, Harrogate, HG1 5EW

- PROPERTY TYPE
Apartment
- BEDROOMS
2
- BATHROOMS
2
- SIZE
882 sq ft
82 sq m
Key features
- LUXURY TWO-BEDROOM APARTMENT IN AN EXCLUSIVE STONE-BUILT PERIOD RESIDENCE
- BEAUTIFULLY RENOVATED TO A HIGH SPECIFICATION THROUGHOUT
- STYLISH OPEN-PLAN LIVING, DINING & KITCHEN AREA WITH LARGE DORMER WINDOW
- PREMIUM MAGNET KITCHEN WITH STONE WORKTOPS & INTEGRATED ZANUSSI APPLIANCES
- TWO DOUBLE BEDROOMS INCLUDING A SPACIOUS PRINCIPAL WITH EN-SUITE
- TWO CONTEMPORARY SHOWER ROOMS WITH HIGH-END FITTINGS & WALK-IN SHOWERS
- PRIVATE ENTRANCE VIA EXTERNAL STAIRCASE WITH DEDICATED UTILITY AREA
- GAS CENTRAL HEATING, QUALITY FLOORING & ELEGANT MODERN DÉCOR THROUGHOUT
- LOCATED IN CENTRAL HARROGATE – CLOSE TO SHOPS, CAFÉS, AND TRANSPORT LINKS
- LONG LEASEHOLD (999 YEARS) WITH 25% SHARE OF FREEHOLD & £1,000 ANNUAL SERVICE CHARGE
Description
A Stunningly Renovated Two-Bedroom Luxurious Apartment Within an Exclusive Period Residence of Just Four Homes – Offering 25% Share of Freehold and a 999 Year Lease.
Viewing Arrangements:
Please note, this stunning apartment is available to view all day on Saturdays and Sundays up to 2pm.
Overview
Set within an elegant stone-built period property, this impeccably presented two-bedroom apartment forms part of an exclusive development of just four luxury residences. Tucked away behind high boundary hedging, the property offers privacy, peace and an exceptional standard of living, having been comprehensively renovated to a superior specification.
This is a stylish and well-proportioned second-floor apartment that marries timeless character with contemporary design, and benefits from its own private entrance via an external staircase — an inviting approach to a truly special home.
Accommodation
Thoughtfully planned and finished with exquisite attention to detail, the apartment comprises:
- Private Entrance Hall – With a useful utility area housing a built-in washer-dryer
- Stunning Open-Plan Living/Dining/Kitchen – A light-filled, stylish space featuring a large front-facing dormer window, ideal for relaxing or entertaining
- Principal Bedroom – A generous double room with plush carpets and neutral décor
- Second Double Bedroom – Perfect for guests, family or home working
- En-Suite Shower Room – Elegant, contemporary styling
Main Shower Room – Fully tiled with walk-in shower and high-quality fittings
Specification
General
- Gas-fired central heating
- Quality fitted carpets and wooden flooring
- Contemporary panelled doors with chrome handles
- Elegant interior décor throughout
Kitchen
- Premium Magnet kitchen with stone worktops
- Integrated Zanussi appliances, including dishwasher
- Sleek Elica induction hob and double oven
- Instant hot water tap
- Built-in pull-out bins
Bathrooms
- Fully tiled luxury finishes
- Walk-in showers with modern screens
- Vanity units with stylish wall-mounted taps
- Heated towel rails
Location – Harrogate
Harrogate is one of North Yorkshire’s most desirable and dynamic towns – the perfect blend of cosmopolitan living and green open spaces. For young professionals, Harrogate offers an exceptional lifestyle:
- Excellent connectivity – Regular rail services to Leeds and York, with easy access to the A1(M) for commuters
- Thriving town centre – Independent boutiques, artisan coffee houses, and stylish bars sit alongside established high street brands
- Vibrant food scene – From Michelin-recommended restaurants to award-winning street food
- Wellbeing & green space – Home to the famous Valley Gardens, The Stray, and Turkish Baths
- Remote work–friendly – Fast broadband options and a growing number of co-working spaces
- Strong local economy – Particularly in finance, tech, marketing, and healthcare
- This location delivers the perfect balance of professional opportunity, leisure, and lifestyle – all in one of England’s most elegant spa towns.
Directions (HG1 5EW)
From Harrogate, proceed along Kings Road, passing the Harrogate International Conference Centre on your left. Turn right into Grove Road; the property is situated on the right-hand side.
Key Features at a Glance
- Exclusive development of only 4 apartments
- Period stone-built property
- Recently renovated to a high standard
- Two double bedrooms
- Two stylish bathrooms (including en-suite)
- Beautiful open-plan living space
- Private entrance with utility area
- High-spec kitchen & luxury finishes throughout
- Superb Harrogate location, ideal for professionals
- Leasehold - 999 years plus a 25% share of freehold
- Service Charge: £1,000 per annum
AGENTS NOTE - Please be advised that their property details may be subject to change and must not be relied upon as an accurate description of this home. Although these details are thought to be materially correct, the accuracy cannot be guaranteed, and they do not form part of any contract. All services and appliances must be considered 'untested' and a buyer should ensure their appointed solicitor collates any relevant information or service/warranty documentation. Please note, all dimensions are approximate/maximums and should not be relied upon for the purposes of floor coverings.
ANTI-MONEY LAUNDERING REGULATIONS - All clients offering on a property will be required to produce photographic proof of identification, proof of residence, and proof of the financial ability to proceed with the purchase at the agreed offer level. We understand it is not always easy to obtain the required documents and will assist you in any way we can.
COUNCIL TAX - This home is in Council Tax Band B according to Harrogate Council's website.
OWNERSHIP DETAILS - The apartment includes a 25% share of the freehold, as it forms part of a building comprising just four apartments.
LEASE INFORMATION - The property is held on a 999-year lease, with 999 years remaining from the date of this publication.
SERVICE CHARGE - £1,000 per annum.
- COUNCIL TAXA payment made to your local authority in order to pay for local services like schools, libraries, and refuse collection. The amount you pay depends on the value of the property.Read more about council Tax in our glossary page.
- Band: B
- PARKINGDetails of how and where vehicles can be parked, and any associated costs.Read more about parking in our glossary page.
- On street
- GARDENA property has access to an outdoor space, which could be private or shared.
- Communal garden
- ACCESSIBILITYHow a property has been adapted to meet the needs of vulnerable or disabled individuals.Read more about accessibility in our glossary page.
- Ask agent
No.3 Hughenden, 10 Grove Road, Harrogate, HG1 5EW
Add an important place to see how long it'd take to get there from our property listings.
__mins driving to your place
Your mortgage
Notes
Staying secure when looking for property
Ensure you're up to date with our latest advice on how to avoid fraud or scams when looking for property online.
Visit our security centre to find out moreDisclaimer - Property reference S1271980. The information displayed about this property comprises a property advertisement. Rightmove.co.uk makes no warranty as to the accuracy or completeness of the advertisement or any linked or associated information, and Rightmove has no control over the content. This property advertisement does not constitute property particulars. The information is provided and maintained by Donnelly and Co, Horsforth. Please contact the selling agent or developer directly to obtain any information which may be available under the terms of The Energy Performance of Buildings (Certificates and Inspections) (England and Wales) Regulations 2007 or the Home Report if in relation to a residential property in Scotland.
*This is the average speed from the provider with the fastest broadband package available at this postcode. The average speed displayed is based on the download speeds of at least 50% of customers at peak time (8pm to 10pm). Fibre/cable services at the postcode are subject to availability and may differ between properties within a postcode. Speeds can be affected by a range of technical and environmental factors. The speed at the property may be lower than that listed above. You can check the estimated speed and confirm availability to a property prior to purchasing on the broadband provider's website. Providers may increase charges. The information is provided and maintained by Decision Technologies Limited. **This is indicative only and based on a 2-person household with multiple devices and simultaneous usage. Broadband performance is affected by multiple factors including number of occupants and devices, simultaneous usage, router range etc. For more information speak to your broadband provider.
Map data ©OpenStreetMap contributors.




