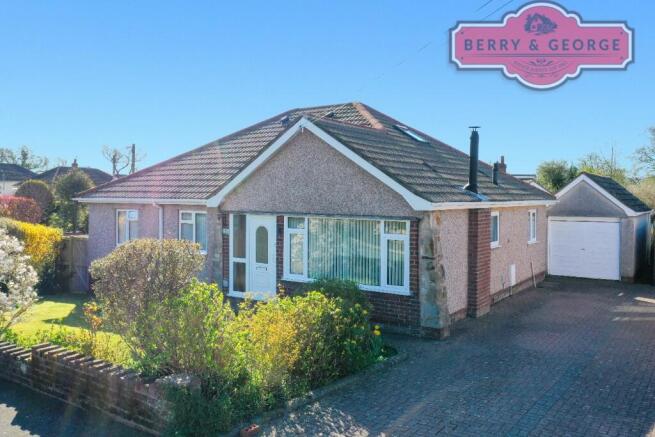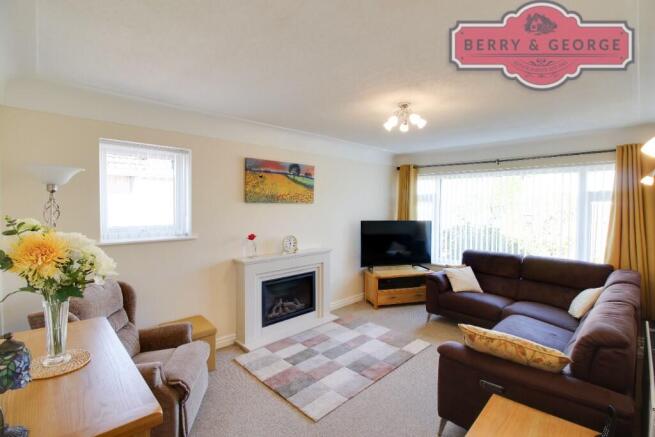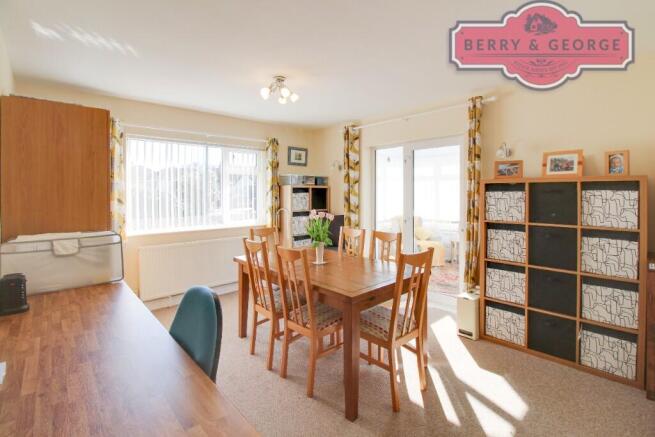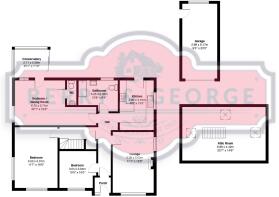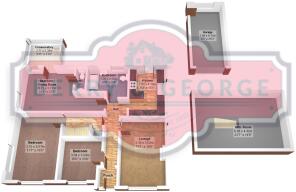
Nant Glyn, Buckley, Flintshire, CH7 2BX
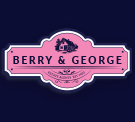
- PROPERTY TYPE
Detached Bungalow
- BEDROOMS
3
- BATHROOMS
2
- SIZE
Ask agent
- TENUREDescribes how you own a property. There are different types of tenure - freehold, leasehold, and commonhold.Read more about tenure in our glossary page.
Freehold
Key features
- IMMACULATE DETACHED BUNGALOW
- VERSATILE ACCOMMODATION TO SUIT YOU
- TWO OR THREE EVEN FOUR BEDROOMS
- TWO OR THREE RECEPTION ROOMS
- STYLISH KITCHEN / BREAKFAST ROOM
- CORNER PLOT WITH WRAP AROUND TOTALLY PRIVATE GARDENS
- LARGE ATTIC ROOM FOR HOBBIES, GAMES OR BEDROOM
- SPACIOUS DUAL ASPECT LOUNGE
- DETACHED GARAGE AND OFF ROAD PARKING
- Call Beth 'in-house' Voted Mortgage Broker of the year past three years for FREE Mortgage Advice
Description
We do the same as all other estate agents, we just do it that much better. How? Easy, we have better photos, a better more detailed write-up, honest opinion, we're open longer and we have normal down to earth people working with us, just like you! It's really easy to be so much better...all backed up by our fantastic Google reviews.
We completely understand just how stressful selling and buying can be as we too have been there in your shoes. We know that with the right local family business behind you every step of the way throughout this process, you'll see how much easier it is for you when you choose Berry and George Estates to help make your move better.
Look, it's your money at the end of the day, all I try to do is help point you in the right direction - but I'd call Beth 'in-house' Voted Mortgage Broker of the year for the past three years for Free Mortgage Advice, just Google 'LoveMortgages Mold' and read their fabulous reviews, which back this up.
I firmly believe that the single most underrated feature in any home is character, because who wants to live in a boring home which is identical to the one across the road?
Well, if you want somewhere, where individuality meets the sort of flexibility of accommodation that means it can evolve to meet the changing needs of your family as they grow, you have just described this delightful home.
Conveniently positioned in a quiet cul-de-sac and within a walk of the town centre with its massive Aldi*, it could mean the end of your search.
*other supermarkets are available
Positioned on a corner plot and thus featuring a garden that wraps completely around the home, giving a selection of different areas each with its own personality, this bungalow is in immaculate condition throughout. Now, I know that is an over-used term in estate agent's literature....but in this case, it's true!
To the front of the home is a double width driveway that is shared with the house next door. This gives the feeling of space and makes the manoeuvring of vehicles in and out, far less stressful as the drive makes its way to the detached garage at the rear. Beside the drive the front part of the garden features a neatly trimmed lawn edged with borders of various flowering shrubs and plants, that on opening the door, present you with a riot of colour.
A decoratively glazed white UPVC front door allows ample light in and provides access to an inner porch. This is ideal for hanging wet clothes and shoes before opening the fully glazed inner door that opens into the hallway.
Immediately on our left is the door into the first and smallest of the bedrooms. Now, because of the age of this home, smallest does not mean small, for this is no new-build from one of the major housing companies! What you get is somewhere big enough for free standing furniture to accompany a double bed, and with its view of the front enclosed garden, it becomes a very pleasant place in which to lay your head.
Moving further up the hall, to the right is the door into the lounge. Also overlooking the front garden and kept well lit by the huge picture window, there is sufficient room in here to accommodate one of the vast corner settees that are so popular today, without looking cramped or silly. The main focal point of the room is provided by the faux marble fireplace and the cheery flickering of flame from gas-powered but very convincing log fire lookalike.
Opposite the lounge is an archway leading to a short corridor where we find the bottom of a staircase, at the top of which this home begins to display its versatility.
The stairs emerge into the centre of a huge space, originally the attic, but which now provides all the room you could need for a variety of uses. From playroom to gym to hobby or music room to additional bedroom and all points between; whatever your family needs, this home can provide it. It's all kept wonderfully bright and almost shadow free by the Velux roof windows opening in three different directions and offering views over the nearby hillsides. Also, there is additional storage in the eaves which is accessed via some charming Hobbit sized doors, adding practicality and whimsy in equal measure.
Downstairs again the remaining door off this corridor reveals the principal bedroom.
As with the attic room multi-aspect windows provide masses of useable daylight. As befits a main bedroom, this is a big space, one which easily accommodates twin bedside cabinets which can accompany the king sized bed, one massive fitted wardrobe twinned with a matching free standing item and not one, but three chests of drawers and an occasional armchair!! So you see, space is never going to be an issue.
Returning to the main hallway, we come next to the kitchen which, bearing in mind, the way the rest of the home is presented, should come as no surprise, is fitted to the highest and most imaginative of standards.
The outer walls are filled with fitted units while the inner wall has a bank of units that finish with a breakfast bar that extends into the room, giving not only somewhere for casual dining but also a useful additional work surface. The units on the inner wall house the counter mounted gas hob, complementing the tower ovens set further along at a rheumatism-friendly height, both being surrounded by storage. The units found along the outer wall include the washing machine and integrated fridge-freezer along with enough storage to make surviving the nuclear winter a real possibility, which is always reassuring. As the chefs labour away they are treated to loads of natural light, thanks not only to the large picture window above the sink but the fully glazed back door that opens onto the rear garden.
Adjacent to the kitchen at the top of the hall is the family bathroom or to be pedantic, shower room.
Now to call this a mere shower room is like calling the QE2 a boat! It stretches the full length of one wall and is almost a self-contained wet room, where the rain shower head draws its hot water directly from the home's combi boiler to ensure a constant temperature and pressure. In addition to this there is a large unitary hand basin with storage beneath and of course, a lavatory with the whole room being kept snug and warm by the heated towel rail.
Opposite the kitchen on the other side of the hall lies what is currently in use as the dining room, a role it fulfils with aplomb.
However, originally this was the main bedroom and in this guise benefited from a small room off it, containing a lavatory and hand basin. Again following the home's theme of natural light, this is illuminated by a large side facing window and a set of patio doors leading through into the attached conservatory. As a bedroom it would be luxurious indeed or, as in its current form, it makes a spacious dining room perfect for entertaining many friends and family. It can easily accommodate virtually any size of table you care to put in it, along with a selection of sideboards and ancillary furniture. As with the principal bedroom, space is never going to be an issue.
As for the conservatory, this is in the happy position of catching the afternoon sun perfectly, thus allowing you to sit basked in warmth and in an elevated position overlooking the largest section of the enclosed rear garden. Almost like this was designed in on purpose...
Stepping out of the conservatory takes us down some steps to the lawn before more steps come back up the level of the back door, joining a path as it continues along the side of the garage. In here there is power and light, providing a handy spot for the tumble drier and any additional freezers you may need.
A space behind the garage contains a greenhouse, cuttings from which explain the amount and variation of the plants filling the garden.
Back at lawn level a path continues around the base of the conservatory to a completely private patio, perfect for those summer breakfasts before beginning the chase round into the main garden, following the sun throughout the day. Assuming it's the weekend of course....
Useful information:
COUNCIL TAX BAND: E (Flintshire)
ELECTRIC & GAS BILLS: TBC
WATER BILL: TBC
Photos are taken with a WIDE ANGLE CAMERA so PLEASE LOOK at the 3D & 2D floor plans for approximate room sizes as we don't want you turning up at the home and being disappointed, courtesy of planstosell.co.uk:
All in all this is a home that answers the questions you have yet to ask. The sheer flexibility of the accommodation allows for any family situation you can think of and, as the offspring finally flee the nest it easily reverts to being equally (if not more) comfortable for fewer residents as they find newer and more indulgent uses for their new found extra space. But above all, it has character and a bespoke feel about it which makes it stand out from the crowd because it is special. Just like you. So if you appreciate different, but can't do with anything impractical, give us a call.
As I said earlier, it's your money, all I try to do is help point you in the right direction - but I'd call Beth 'in-house' Voted Mortgage Broker of the year for the past three years for the best Free Mortgage Advice available, just Google 'LoveMortgages Mold' and read their fabulous reviews, which back this up.
Berry and George are here to help you throughout the buying and selling process, nothing is too small for us to help you with - please feel free to call us to discuss anything with regards to buying or selling.
This write-up is only for light hearted reading and should be used for descriptive purposes only, as some of the items mentioned in it may not be included in the final guide price and may not be completely accurate - so please check with the owners before making an offer
1. MONEY LAUNDERING REGULATIONS: Intending purchasers will be asked to produce identification documentation at a later stage and we would ask for your co-operation in order that there will be no delay in agreeing the sale.
2. General: While Berry and George endeavour to make our sales particulars fair, accurate and reliable, they are only a general guide to the property and, accordingly, if there is any point which is of particular importance to you, please contact Berry & George Ltd and we will be pleased to check the position for you, especially if you are contemplating travelling some distance to view the property.
3. Measurements: These approximate room sizes are only intended as general guidance. You must verify the dimensions carefully before ordering carpets or any built-in furniture.
4. Services: Please note we have not tested the services or any of the equipment or appliances in this property, accordingly we strongly advise prospective buyers to commission their own survey or service reports before finalising their offer to purchase.
5. MISREPRESENTATION ACT 1967: THESE PARTICULARS ARE ISSUED IN GOOD FAITH BUT DO NOT CONSTITUTE REPRESENTATIONS OF FACT OR FORM PART OF ANY OFFER OR CONTRACT. THE MATTERS REFERRED TO IN THESE PARTICULARS SHOULD BE INDEPENDENTLY VERIFIED BY PROSPECTIVE BUYERS. NEITHER BERRY & GEORGE Ltd NOR ANY OF ITS EMPLOYEES OR AGENTS HAS ANY AUTHORITY TO MAKE OR GIVE ANY REPRESENTATION OR WARRANTY WHATEVER IN RELATION TO THIS PROPERTY!
UNAUTHORISED COPY OF THESE SALES PARTICULARS OR PHOTOGRAPHS WILL RESULT IN PROSECUTION - PLEASE ASK BERRY & GEORGE LTD FOR PERMISSION AS WE OWN THE RIGHTS!
- COUNCIL TAXA payment made to your local authority in order to pay for local services like schools, libraries, and refuse collection. The amount you pay depends on the value of the property.Read more about council Tax in our glossary page.
- Ask agent
- PARKINGDetails of how and where vehicles can be parked, and any associated costs.Read more about parking in our glossary page.
- Garage,Driveway
- GARDENA property has access to an outdoor space, which could be private or shared.
- Front garden,Private garden,Rear garden,Terrace
- ACCESSIBILITYHow a property has been adapted to meet the needs of vulnerable or disabled individuals.Read more about accessibility in our glossary page.
- Ask agent
Energy performance certificate - ask agent
Nant Glyn, Buckley, Flintshire, CH7 2BX
Add an important place to see how long it'd take to get there from our property listings.
__mins driving to your place
Your mortgage
Notes
Staying secure when looking for property
Ensure you're up to date with our latest advice on how to avoid fraud or scams when looking for property online.
Visit our security centre to find out moreDisclaimer - Property reference BG311937456PS. The information displayed about this property comprises a property advertisement. Rightmove.co.uk makes no warranty as to the accuracy or completeness of the advertisement or any linked or associated information, and Rightmove has no control over the content. This property advertisement does not constitute property particulars. The information is provided and maintained by Berry and George, Mold. Please contact the selling agent or developer directly to obtain any information which may be available under the terms of The Energy Performance of Buildings (Certificates and Inspections) (England and Wales) Regulations 2007 or the Home Report if in relation to a residential property in Scotland.
*This is the average speed from the provider with the fastest broadband package available at this postcode. The average speed displayed is based on the download speeds of at least 50% of customers at peak time (8pm to 10pm). Fibre/cable services at the postcode are subject to availability and may differ between properties within a postcode. Speeds can be affected by a range of technical and environmental factors. The speed at the property may be lower than that listed above. You can check the estimated speed and confirm availability to a property prior to purchasing on the broadband provider's website. Providers may increase charges. The information is provided and maintained by Decision Technologies Limited. **This is indicative only and based on a 2-person household with multiple devices and simultaneous usage. Broadband performance is affected by multiple factors including number of occupants and devices, simultaneous usage, router range etc. For more information speak to your broadband provider.
Map data ©OpenStreetMap contributors.
