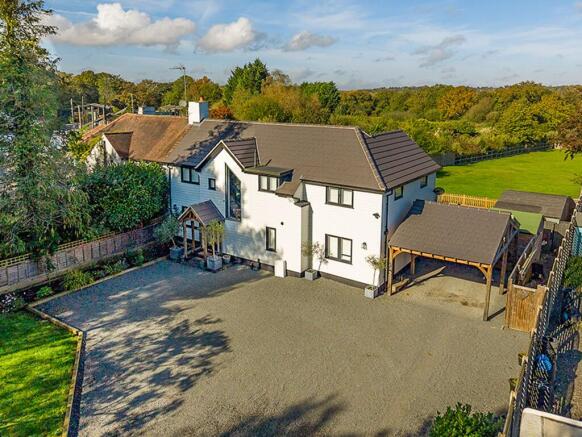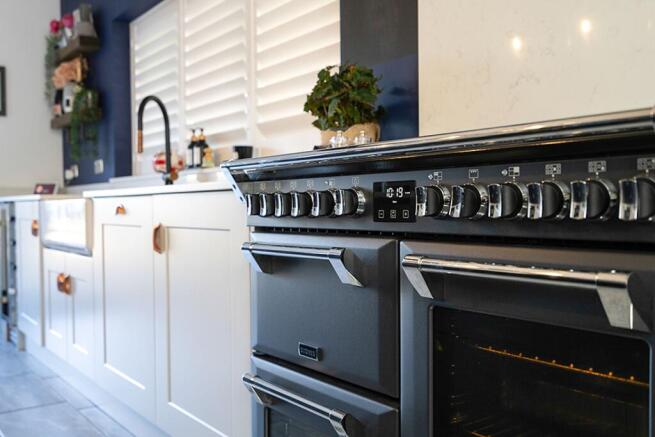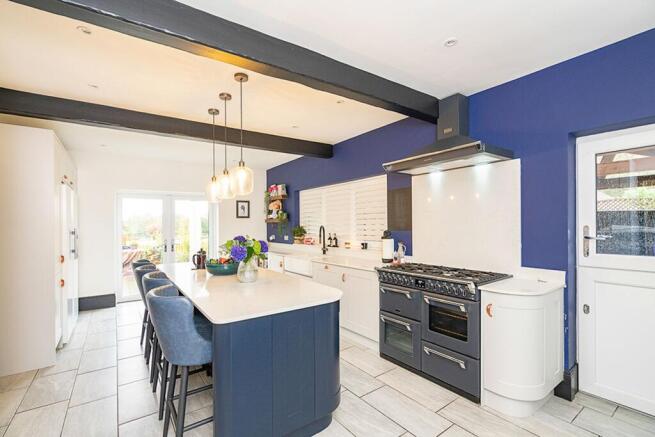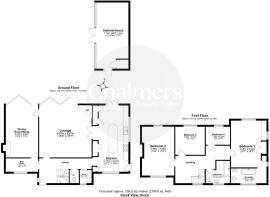
Goatsmoor Lane, Stock, CM4

- PROPERTY TYPE
Semi-Detached
- BEDROOMS
4
- BATHROOMS
2
- SIZE
Ask agent
- TENUREDescribes how you own a property. There are different types of tenure - freehold, leasehold, and commonhold.Read more about tenure in our glossary page.
Freehold
Key features
- Stunning country house on edge of Stock village
- An entertaining social property, flexible accommodation and huge outside decking
- Surrounded by a network of bridle paths that are popular with equestrians, walkers, and dog owners.
- Option to rent paddock at the back of the property for your own horses
- Secure electric gates leading to private driveway with copious parking
- Electric Car Charger & hardwired Ring system
- Rural living with close proximity to Stock & Billericay
- Well designed kitchen which is the hub of the home
Description
Situated on a gorgeous leafy lane within the village of Stock, Stock View is a beautifully presented family home with a huge garden and lovely areas for outdoor entertaining. Complete with a garden room in the rear, parking for multiple vehicles out front and a handmade oak cart lodge; the property is delightfully tucked away behind an electric gate just a short drive or a good romp through bridleways and public footpaths to the village centre which are also popular with dog owners and walkers.
If you are looking for a house with an option to house your horses, there is an option to rent the paddock behind the garden so you can keep your beloved animals close.
There’s nothing plain and uninteresting about this gem of a home - the interior design is a unique mix of classic and contemporary with some bold rock ‘n’ roll elements, which all add to its personality. A 1930s house owned by her parents, the lady of the house grew up here, then bought the house in 2021 and lovingly renovated it in 2022. Stock View feels new and exciting and is a glamorous ready to move into home.
The family love the social environment they’ve created here with the simplicity of the ground floor layout, enjoying how the rear of the dining and lounge rooms open up to the garden and the semi open plan design. With a spacious entrance hall, a boot room, downstairs wc and utility room, nothing is unaccounted for. Upstairs is equally spacious and beautifully appointed with a family bathroom and an ensuite to the main bedroom.
EPC Rating: E
Kitchen
6.75m x 3.87m
Large central island with stylish pendant lighting and a variety of storage units featuring white worktops. It includes a Stoves gas hob, a Miele fridge freezer, and a wine fridge.
Lounge
5.6m x 5.67m
Built in media wall with electric fire place. Large bifolds showcasing the garden and double doors leading to kitchen.
Snug
5.02m x 3.5m
The log burner was installed in 2022 within the fireplace and hearth, and there are bifold doors that lead to the garden.
Utility Room
1.42m x 1.44m
Washer and dryer with storage.
WC
Small but perfectly formed with gorgeous funky wallpaper as is appropriate for a downstairs WC
Boot Room
1.36m x 3.5m
The boot room features various storage options, including hooks for coats, and has window shutters for added privacy.
Hallway
The hallway features a spacious open design, complete with efficient understairs storage, and the boot room located to the left.
Bedroom One
5.05m x 3.84m
Large main bedroom with storage and ensuite.
Ensuite
1.6m x 3.65m
Stunning freestanding bath, feature niche shelving and lighting, shutters and beautiful tiling.
Bedroom Two
4.98m x 3.5m
Large room with windows to front and back of the house.
Bedroom Three
3.05m x 3.04m
Double room with panelled feature wall and storage.
Bedroom Four
1.95m x 2.62m
Single room with window to rear garden.
Main Bathroom
2.42m x 2.62m
Bath and shower room with Crittall style shower door.
Landing
Large asymmetric window allowing light to flood in, with views over the front driveway.
Outbuilding/Games Room
Well designed games rooms and amazing entertaining area, beautifully decorated.
Garden
Large garden mainly laid to lawn, with views over adjoining countryside. Huge decking area for entertaining with seperate hot tub area
with electric point. A large outbuilding and shed.
- COUNCIL TAXA payment made to your local authority in order to pay for local services like schools, libraries, and refuse collection. The amount you pay depends on the value of the property.Read more about council Tax in our glossary page.
- Band: F
- PARKINGDetails of how and where vehicles can be parked, and any associated costs.Read more about parking in our glossary page.
- Yes
- GARDENA property has access to an outdoor space, which could be private or shared.
- Private garden
- ACCESSIBILITYHow a property has been adapted to meet the needs of vulnerable or disabled individuals.Read more about accessibility in our glossary page.
- Ask agent
Energy performance certificate - ask agent
Goatsmoor Lane, Stock, CM4
Add an important place to see how long it'd take to get there from our property listings.
__mins driving to your place
Your mortgage
Notes
Staying secure when looking for property
Ensure you're up to date with our latest advice on how to avoid fraud or scams when looking for property online.
Visit our security centre to find out moreDisclaimer - Property reference 337a7c12-4863-4382-a914-24a611db2c5e. The information displayed about this property comprises a property advertisement. Rightmove.co.uk makes no warranty as to the accuracy or completeness of the advertisement or any linked or associated information, and Rightmove has no control over the content. This property advertisement does not constitute property particulars. The information is provided and maintained by Chalmers Agency, Stock. Please contact the selling agent or developer directly to obtain any information which may be available under the terms of The Energy Performance of Buildings (Certificates and Inspections) (England and Wales) Regulations 2007 or the Home Report if in relation to a residential property in Scotland.
*This is the average speed from the provider with the fastest broadband package available at this postcode. The average speed displayed is based on the download speeds of at least 50% of customers at peak time (8pm to 10pm). Fibre/cable services at the postcode are subject to availability and may differ between properties within a postcode. Speeds can be affected by a range of technical and environmental factors. The speed at the property may be lower than that listed above. You can check the estimated speed and confirm availability to a property prior to purchasing on the broadband provider's website. Providers may increase charges. The information is provided and maintained by Decision Technologies Limited. **This is indicative only and based on a 2-person household with multiple devices and simultaneous usage. Broadband performance is affected by multiple factors including number of occupants and devices, simultaneous usage, router range etc. For more information speak to your broadband provider.
Map data ©OpenStreetMap contributors.






