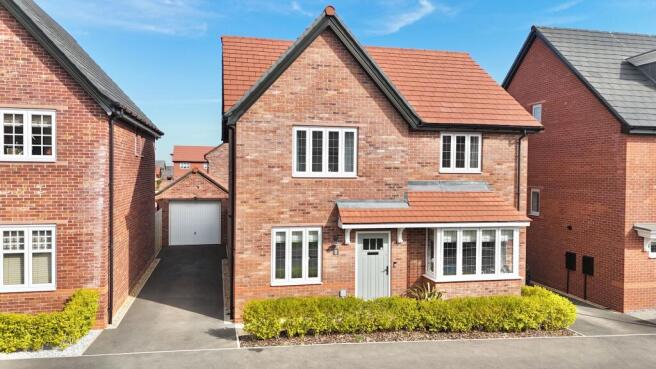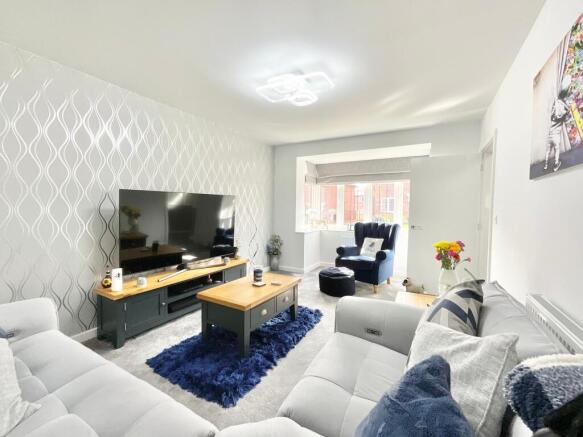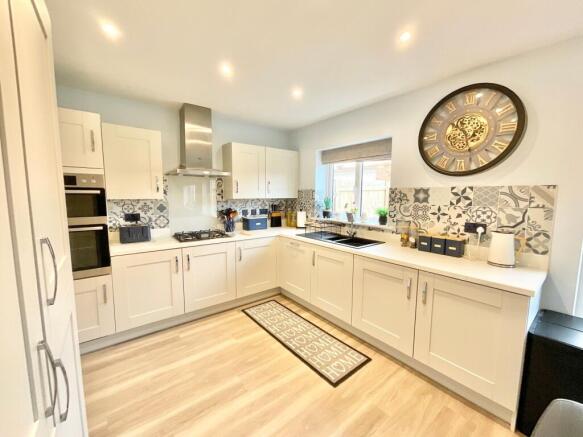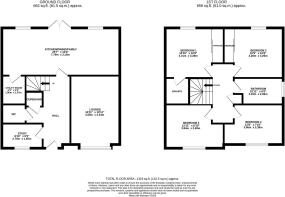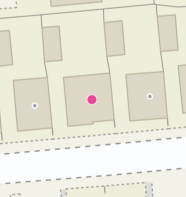
Teal Way, Wistaston, CW2

- PROPERTY TYPE
Detached
- BEDROOMS
4
- BATHROOMS
2
- SIZE
1,410 sq ft
131 sq m
- TENUREDescribes how you own a property. There are different types of tenure - freehold, leasehold, and commonhold.Read more about tenure in our glossary page.
Freehold
Key features
- Expansive Open-Plan Living: Seamless kitchen, dining, and family area with French doors leading to the garden, perfect for entertaining
- Contemporary Kitchen: High-end pale grey units, integrated fridge-freezer, dishwasher, 4-ring gas hob, and double oven for effortless cooking
- Spacious maser bedroom with fitted wardrobes and luxurious en-suite for ultimate privacy
- Sophisticated Panelling: Adds chic, contemporary style throughout the home
- Luxury Bathrooms: Family bathroom with bath, separate shower, and wall-hung basin, elegance meets function
- Low-Maintenance Garden: Artificial lawn with stylish borders and porcelain tiles, ideal for outdoor living
- Driveway & Garage: Spacious driveway for 2-3 cars plus an up-and-over garage, offering additional storage
Description
Step into a world of modern luxury and effortless style with this exceptional 4-bedroom detached house, ideally situated in the highly sought-after development in Wistaston. Built to the impressive Langley style, this home combines sophisticated design with a functional layout, offering an unrivaled living experience for families who demand both elegance and practicality. Presented in show-home condition, it’s clear that no detail has been overlooked in the creation of this stunning property.
As you enter, you’re welcomed by a spacious, airy hallway that flows seamlessly into the heart of the home. The well-proportioned study offers a quiet retreat, perfect for a home office or creative space, while the bright and spacious lounge, with its striking bay window, bathes the room in natural light, making it the perfect spot to unwind or entertain guests.
The ground floor boasts a thoughtfully designed open-plan kitchen, dining, and family space—an expansive area ideal for modern living and socialising. The stylish pale grey matt kitchen is beautifully appointed with sleek wall and base units, an integrated fridge-freezer, an integrated dishwasher, a 4-ring gas hob, and a double oven, all designed to make cooking and entertaining effortless. French doors open from the dining area into the private garden, creating a wonderful flow between indoor and outdoor living.
In addition to the superb kitchen space, the property also features a separate utility room, providing plumbing for a washing machine and space for a dryer. Throughout the home, trendy panelling adds a chic touch, enhancing the overall design with a sense of sophistication.
The private rear garden is a true standout, designed for low maintenance and high style. The artificial lawn is bordered by attractive landscaping, with elegant porcelain tiles framing the space—perfect for relaxed outdoor living and entertaining.
Upstairs, the four generously sized double bedrooms provide ample space for everyone. The master bedroom is a true retreat, featuring fitted wardrobes and an en-suite bathroom that adds an extra layer of comfort and privacy. Bedroom 2 also benefits from fitted wardrobes, ensuring plenty of storage. The family bathroom is equally impressive, featuring a bath, a separate shower, a wall-hung wash hand basin, and a WC—every detail has been considered to provide both practicality and style.
Externally, the property boasts a driveway with parking for 2-3 cars and an up-and-over garage, offering additional storage.
This beautiful home truly stands out with its immaculate presentation, elegant design, and exceptional attention to detail. A perfect blend of comfort, sophistication, and modern living, it offers everything a family could need. Don’t miss the opportunity to make this stunning property your own—schedule your viewing today!
Location:
Wistaston village is situated 3 miles from the historic market town of Nantwich and benefits from shops and local public houses, village hall with active social calendar and community groups, church and mini supermarket within the area. There are local schools easily accessible from the property and excellent road connections to the A500 and M6 motorway network. Local bus routes also service the area along with Crewe Railway Station with fast access to London and other major cities.
EPC Rating: B
- COUNCIL TAXA payment made to your local authority in order to pay for local services like schools, libraries, and refuse collection. The amount you pay depends on the value of the property.Read more about council Tax in our glossary page.
- Band: E
- PARKINGDetails of how and where vehicles can be parked, and any associated costs.Read more about parking in our glossary page.
- Yes
- GARDENA property has access to an outdoor space, which could be private or shared.
- Yes
- ACCESSIBILITYHow a property has been adapted to meet the needs of vulnerable or disabled individuals.Read more about accessibility in our glossary page.
- Ask agent
Teal Way, Wistaston, CW2
Add an important place to see how long it'd take to get there from our property listings.
__mins driving to your place
Your mortgage
Notes
Staying secure when looking for property
Ensure you're up to date with our latest advice on how to avoid fraud or scams when looking for property online.
Visit our security centre to find out moreDisclaimer - Property reference 2dc6525f-edd0-4803-a3fe-9fc0035e677c. The information displayed about this property comprises a property advertisement. Rightmove.co.uk makes no warranty as to the accuracy or completeness of the advertisement or any linked or associated information, and Rightmove has no control over the content. This property advertisement does not constitute property particulars. The information is provided and maintained by James Du Pavey, Nantwich. Please contact the selling agent or developer directly to obtain any information which may be available under the terms of The Energy Performance of Buildings (Certificates and Inspections) (England and Wales) Regulations 2007 or the Home Report if in relation to a residential property in Scotland.
*This is the average speed from the provider with the fastest broadband package available at this postcode. The average speed displayed is based on the download speeds of at least 50% of customers at peak time (8pm to 10pm). Fibre/cable services at the postcode are subject to availability and may differ between properties within a postcode. Speeds can be affected by a range of technical and environmental factors. The speed at the property may be lower than that listed above. You can check the estimated speed and confirm availability to a property prior to purchasing on the broadband provider's website. Providers may increase charges. The information is provided and maintained by Decision Technologies Limited. **This is indicative only and based on a 2-person household with multiple devices and simultaneous usage. Broadband performance is affected by multiple factors including number of occupants and devices, simultaneous usage, router range etc. For more information speak to your broadband provider.
Map data ©OpenStreetMap contributors.
