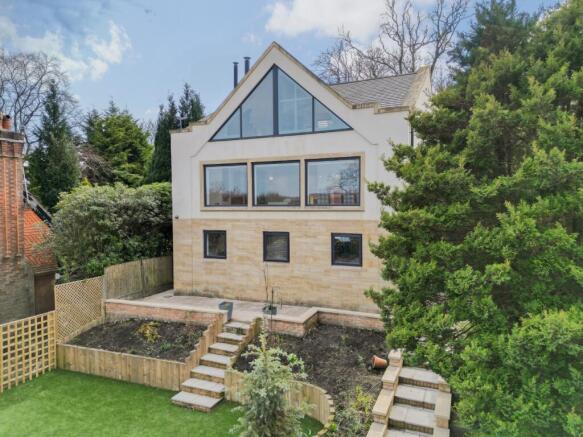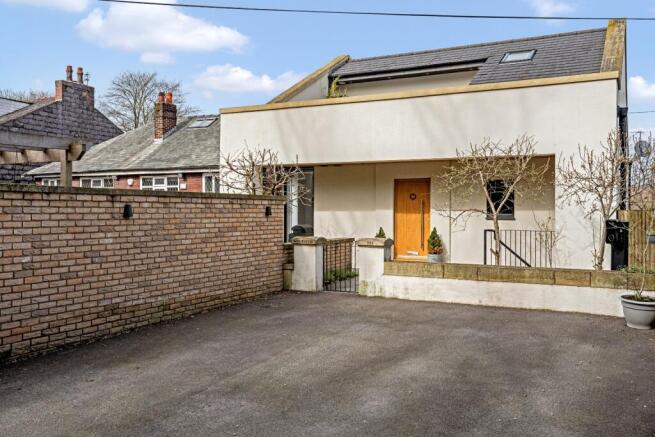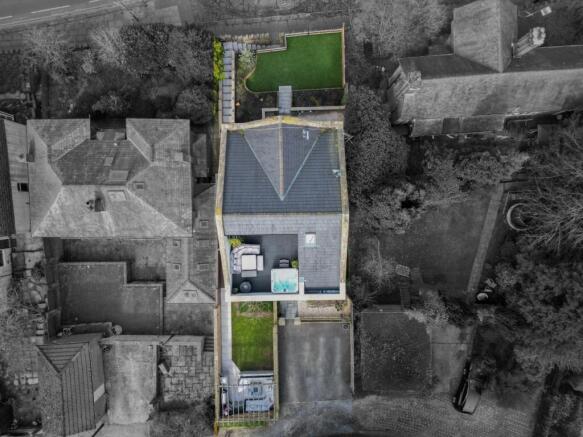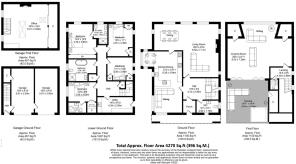Welcome to Moorview on Moss Bank Way, accessed via Harpers Lane—an extraordinary four-bedroom family home where contemporary elegance meets ultimate comfort. Nestled on an elevated plot with breath-taking views and a secluded woodland-style rear garden, this residence is designed for those who appreciate luxury, space, and seamless indoor-outdoor living.
A Striking First Impression with a Hidden Secret
Standing proudly on its elevated perch and set over three floors, Moorview makes a dramatic statement from the front. A perfect blend of sleek render, natural stonework, and expansive glazing, its striking A-frame design is a showcase of modern architecture. Floor-to-ceiling picture windows flood the interiors with light, framing breathtaking front-facing views.
Yet, the true entrance to Moorview is found in an unexpected place. Tucked away off Harpers Lane, the rear approach is delightfully unassuming. A private driveway provides generous parking, enclosed by a high brick wall that shields the home from view. Through a modest gate, an elegant oak door awaits, framed by delicate trees that nod to the home’s deep-rooted connection to nature.
Step inside from this hidden entryway, and prepare to be captivated. The first-floor entrance hall is a showstopping introduction—glossy tiling underfoot, a striking glazed balustrade, and a dazzling chandelier overhead. Here, Moorview unveils itself, a perfect harmony of architectural brilliance and homely warmth, proving that the most extraordinary homes often have the most unassuming beginnings.
An Open-Plan Haven for Entertaining
Step inside, and the heart of the home reveals itself—a stunning open-plan kitchen, living, and dining space where contemporary style meets effortless functionality. The high-spec kitchen is a chef’s delight, featuring sleek, deep-toned cabinetry, premium appliances, and striking black marble worktops. A pair of built-in ovens sit elegantly on either side of a central grill and warming drawer, ensuring precision cooking for every occasion. The sleek induction hob offers seamless temperature control, while an integrated dishwasher makes clean-up effortless.
The stainless steel sink adds a sleek and durable element to the kitchen, seamlessly blending with the modern aesthetic and offering a practical space for prep work and clean-up.
A dedicated space for an American-style fridge freezer provides ample storage for fresh ingredients, complemented by a built-in wine fridge, perfect for keeping your favourite bottles at the ideal temperature.
A feature bay window bathes the space in natural light, creating a bright and airy dining nook, while an integrated breakfast bar seamlessly links the kitchen to the social areas, making it an entertainer’s dream.
Flowing effortlessly into the living space, acoustic panelling enhances both style and sound, adding warmth and depth to the room. Whether you're preparing meals, hosting guests, or simply unwinding, this thoughtfully designed space offers the perfect balance of comfort and sophistication.
A Large, Spacious Lounge-Diner with Breathtaking Views
Off the kitchen, a large and spacious lounge-diner unfolds in an L-shape, offering the perfect setting for relaxation and entertaining. The room is bathed in natural light thanks to three wide windows that frame spectacular countryside views, stretching towards and beyond Peel Tower and Holcombe Hill in the distance. These stunning vistas create a serene backdrop that adds to the room's inviting atmosphere.
The lounge area is centered around a contemporary log burner, providing both warmth and a focal point for the space. To the left, inset wood storage adds a functional yet stylish touch, while the TV wall is adorned with sleek acoustic walnut panelling, complementing the built-in TV unit designed to match the room’s elegant aesthetic.
The dining area is ideally positioned by the kitchen door, making it perfect for both intimate meals and entertaining. A door from the lounge flows back into the hallway, ensuring easy access and seamless connectivity to the rest of the home.
The Ultimate in Entertainment & Relaxation
Ascend to the top floor, where a world of indulgence awaits. For film lovers, the bespoke cinema room is a true showstopper, featuring a vast projector screen and ambient mood lighting—perfect for immersive movie nights. A separate sitting area provides a cosy retreat, centered around a statement log burner beside the striking triangular window. Here, you can take in views of Winter Hill and Peel Tower, with fitted shutters offering added privacy. There’s even ample space to create a sleek bar area, making this an entertainer’s dream.
Beyond the impressive bifolding doors, a stunning south-facing roof terrace extends the living space, blurring the lines between indoors and out. This private sanctuary is designed for pure relaxation, complete with a luxurious hot tub—a secluded retreat where you can unwind in style. Whether you're enjoying quiet moments of tranquility or hosting guests, the top floor of Moorview is the pinnacle of entertainment and comfort.
A Sanctuary of Restful Retreats
On the lower level, four generously sized bedrooms offer a tranquil retreat, each designed to provide ultimate comfort and relaxation. The main bedroom suite is the epitome of luxury, featuring built-in wardrobes, a dedicated dressing table, and a sumptuous en-suite complete with a vanity unit, dual bowl sinks, and a rainfall shower for the ultimate indulgence.
Bedroom two is equally impressive, with a walk-in wardrobe and an en-suite shower room, complete with a WC, wall-hung wash basin, and a corner shower. Bedrooms three and four each come with fitted wardrobes and bespoke units, ensuring ample storage and a neat, stylish appearance.
Each bedroom exudes warmth and serenity, with soothing tones, sleek finishes, and floor-to-ceiling windows that seamlessly connect the interior to the stunning surroundings.
The family bathroom is a true spa-like haven, featuring a freestanding bath, a double walk-in rainfall shower, a wall-hung vanity with a bowl sink, and an illuminated mirror. For added indulgence, a waterproof TV is incorporated, because luxury knows no bounds.
A Garden Built for Adventure & Alfresco Living
Step outside into a meticulously landscaped rear garden, thoughtfully designed for both functionality and leisure. Whether you're cooking in the fully equipped outdoor kitchen—featuring a pizza oven, BBQ, and drinks fridge—or relaxing around the fire pit table, this space is perfect for enjoying long summer evenings. Nestled at the rear, a woodland-inspired garden with a chicken coop and treehouse creates an enchanting retreat for young adventurers.
To the front, steps lead through tiered landscaping to a lush, artificial lawn, bordered by rich timber fencing and built-in plant beds. This additional space is ideal for sports and games, offering plenty of room for football nets—making it a fantastic area for children to play and explore.
A Versatile and Functional Layout
The home’s thoughtful design offers flexibility for modern family life. The expansive double garage features a stylish first-floor office bathed in natural light—ideal for remote working or creative pursuits. Incredibly spacious, this office provides ample room for a large meeting table and is complemented by built-in cupboards and a matching desk, ensuring plenty of storage and a clean, organised workspace. A cosy woodburner stove, set in a stone surround, adds warmth and character, while a wall-mounted TV above offers the perfect setting for both work and relaxation.
The downstairs area offers additional versatility, perfect for use as a gym, or the entire space can be utilized as an annex, providing a self-contained living area ideal for guests or multi-generational living (subject to planning permission). With its contemporary finish and functional layout, this space can easily adapt to suit your evolving needs.
The Perfect Location for Work & Leisure
On the edge of Bolton, Smithills blends suburban charm with breath-taking green spaces. A short walk from Moss Bank Way, you’ll find Smithills Hall, set in 48 hectares of gardens, woodland, and a tranquil lake. After exploring, relax at the Bake & Roast Tearoom. Walkers can tackle the 6-mile Winter Hill hike or enjoy the wildflower-lined Barrow Bridge Trail. Families love Smithills Open Farm and Moss Bank Park, which features playgrounds, fairground rides, and a mini steam train. Nearby, explore Jumbles and Seven Acres country parks.
With easy access to the A666 and M61/M60, reaching nearby towns is simple. Bus links take you to Bolton town centre in 10 minutes, while Bolton Station offers direct trains to Manchester in 20 minutes and London in 2.5 hours.
Smithills offers top-rated schools, including Red House Nursery, Oxford Grove Primary (Ofsted 'Outstanding'), and Smithills Secondary. Nearby, Bolton School and Clevelands Prep provide excellent independent education options.
Smithills is the perfect blend of history, nature, and modern convenience.
What3Words: ///laptop.push.sock





