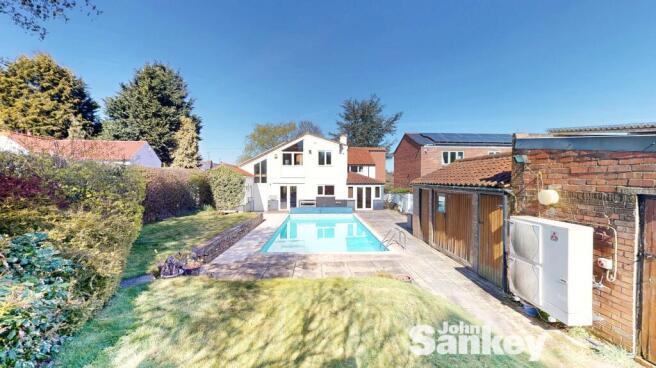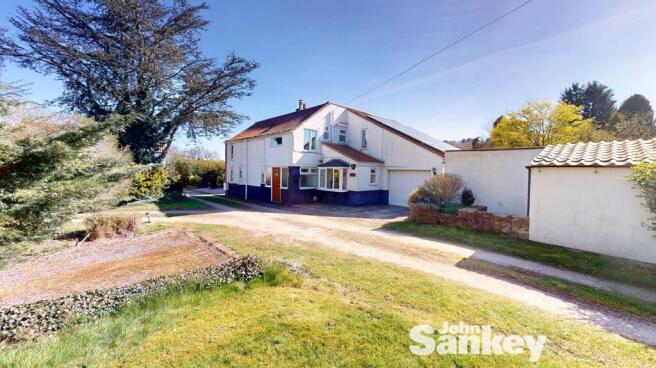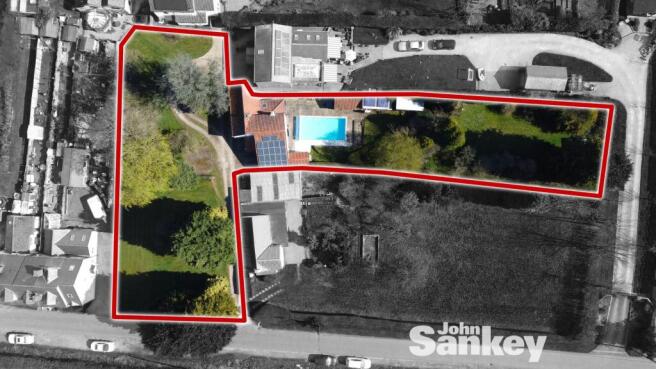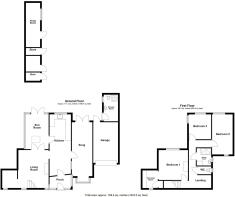
Top Road, Blidworth, NG21

- PROPERTY TYPE
Detached
- BEDROOMS
3
- BATHROOMS
2
- SIZE
1,238 sq ft
115 sq m
- TENUREDescribes how you own a property. There are different types of tenure - freehold, leasehold, and commonhold.Read more about tenure in our glossary page.
Freehold
Key features
- Individual Versatile Extended Detached House Set In Approx Half an Acre
- Three bedrooms, Three Reception Rooms and Two Bathrooms
- Heated Outdoor Swimming Pool
- Large plot to the front and rear.
- Garage and outbuildings including shower room for the pool
- Fabulous Semi Rural Location
- Solar Panels for the Property that earns an annual income, and solar for Swimming Pool (separate)
- Close to local pub/restaurant and A614 transport links
- No Onward Chain, Viewing Essential
Description
Nestled in a fabulous semi-rural location, this exceptional extended three-bedroom detached house set in approximately half an acre offers an extraordinary opportunity for buyers seeking a distinctive home that effortlessly combines space, comfort, and versatility. Also enjoying a prime position with a large plot to the front and rear, providing ample privacy and tranquillity in an idyllic setting.
Upon entering the property, the ground floor unveils THREE reception rooms and a spacious breakfast kitchen, offering a harmonious flow between the living spaces. The well-appointed kitchen boasts ample storage, electric aga range cooker ideal for creating culinary delights. Featuring three generously sized bedrooms and office area, family bathroom and downstairs shower/pool changing room adjacent to the pool, this home ensures utmost comfort for residents.
Designed with luxurious relaxation in mind, the outdoor space of this property does not disappoint. A heated outdoor swimming pool beckons on warm summer days, offering an enticing oasis for residents to unwind and entertain guests. The property also includes a garage and outbuildings, complete with a convenient shower room, providing added convenience and functionality.
Embracing sustainability, the property is equipped with solar panels, which not only contribute to reducing environmental impact but also offer cost-effective benefits to the homeowner and an annual income of £1,500-£2,000. Residents will appreciate the practicality and energy efficiency of the solar panels, both to the property and separate solar to heat the swimming pool.
The property's proximity to local amenities, including a charming pub/restaurant and convenient A614 transport links, enhances its appeal and convenience for residents. With no onward chain, this property presents an exceptional opportunity for buyers seeking to make their move effortlessly and swiftly. Viewing is essential to fully appreciate the unique charm and character of this remarkable property.
In conclusion, this UNIQUE three-bedroom detached house harmoniously blends modern living with idyllic surroundings, offering a lifestyle of comfort, convenience, and relaxation. Don't miss the opportunity to make this exceptional property your own and enjoy the luxury of semi-rural living at its finest.
EPC Rating: E
How to find the property
Approaching from Longdale Lane at the roundabout take the first exit onto the A614 Old Rufford Road, then take the first left onto Blidworth Lane which then eventually becomes Calverton Road, turn left directly opposite The Fox and Hounds onto Rigg Lane, after the row of terraced cottages turn left onto Top Road and the property is the second one along.
Entrance hall
With three upvc double glazed windows and door, door through to the breakfast kitchen.
Breakfast Kitchen
7.16m x 2.59m
Spacious breakfast kitchen that is fitted with a range of wall and base units, cupboards and drawers incorporating plate rack, electric range Aga, dish washer, washing machine and fridge freezer, Belfast sink with mixer tap, granite work surfaces, tile floor to the kitchen are and parque floor to the breakfast area, upvc window overlooking the swimming pool, stable door to the sun room and door into the lounge and dining room.
Reception Room One
4.57m x 3.66m
With two upvc windows, stairs leading to the first floor, electric radiator stone chimney breast incorporating wooden lintel into inglenook, housing multi fuel burner with back boiler that heat the upstairs radiators, opening to storage/ cloak room area.
Cloak room/storage area
With Storage cupboard, cloak room area and houses the fuze boards and electrics, upvc window.
Reception Room Two/sunroom
4.22m x 2.77m
Spacious light and airy room, with velux window and French doors to the rear garden, filling the room with natural light, parque floor and stable door through to the kitchen and further french doors into the lounge, making this a fabulous entertaining area.
Dining Room/Snug
7.14m x 2.49m
With two upvc double glazed windows, two radiators, parque floor, window into the breakfast area of the kitchen and french doors to the rear garden/swimming pool area.
Stairs and Landing
With door to master bedroom, open office area with two upvc windows making this a light and airy living space and opening to corridor giving access to two further bend room, family shower room and separate wc.
Master Bedroom
3.66m x 3.61m
The master bedroom boasts built in wardrobe and cupboards, radiator, upvc window and opening to the dressing room.
Dressing Room
2.13m x 1.85m
Situated off the master bedroom the dressing room is fitted with wardrobes, drawers and cupboards, upvc window for natural light.
Bedroom
4.95m x 2.49m
Another dual aspect light and airy room with windows to the side and rear, radiator and window into the corridor.
Bedroom
3.05m x 2.69m
A light and airy bedroom with dual aspect double glazed windows, beamed ceiling, radiator and the large wardrobe with drawers will be included if required.
Bathroom
3.05m x 2.69m
With large walk in boarded shower cubicle housing power shower, wash hand basin in vanity unit, tiled walls and radiator.
Seperate WC
With low flush WC, radiator, upvc window and pat tiled walls.
Pool Shower Room
With shower cubicle, wash hand basin and low flush wc, radiator and heated towel rail, fully tiled walls and floor, window and door to the rear garden.
Sauna
Within the block of outbuildings there is a purpose built sauna, that needs reconnecting by the purchaser if required.
Garage
4.9m x 3m
With up and over door to the front of the property, lighting, the battery for the solar panels to Store extra electricity and pedestrian door to the rear garden.
Outbuildings
There are two brick storage areas within the large block of outbuildings for optimum storage.
There is a large storage room that houses the pool pump and heating, with solar on the roof that heats the pool.
Large log store
Purpose built large log/fuel store.
Rear and Front Garden
The rear garden is fully enclosed with fabulous heated swimming pool, that has seperate solar heating on the pool pump room/outbuilding. Amongst the out buildings there is a purpose built sauna, pool pump room and two further storage rooms. There is also a large log store and garden shed. The garden is very generous, laid to lawn with a slabbed patio area and mature trees and plants. There is a pedestrian door to the garage and door to the outside shower/dressing room.
All the area from the road belongs to this property and in the past planning permission has been applied for, for a further dwelling.
Driveway to the garage and there is an easement that only one of the neighbours can use for access, but they do access there property from the rear currently. The other dwellings have separate access.
Additional Information
No onward chain.
Standard Construction.
Freehold.
EPC rating tbc
Mobile/Broadband Coverage Checker visit: then click mobile & broadband checker
Brochures
Property Brochure- COUNCIL TAXA payment made to your local authority in order to pay for local services like schools, libraries, and refuse collection. The amount you pay depends on the value of the property.Read more about council Tax in our glossary page.
- Band: C
- PARKINGDetails of how and where vehicles can be parked, and any associated costs.Read more about parking in our glossary page.
- Yes
- GARDENA property has access to an outdoor space, which could be private or shared.
- Yes
- ACCESSIBILITYHow a property has been adapted to meet the needs of vulnerable or disabled individuals.Read more about accessibility in our glossary page.
- Ask agent
Top Road, Blidworth, NG21
Add an important place to see how long it'd take to get there from our property listings.
__mins driving to your place
Get an instant, personalised result:
- Show sellers you’re serious
- Secure viewings faster with agents
- No impact on your credit score
Your mortgage
Notes
Staying secure when looking for property
Ensure you're up to date with our latest advice on how to avoid fraud or scams when looking for property online.
Visit our security centre to find out moreDisclaimer - Property reference 8d036ee1-8b42-4e99-af97-8f73028fe1ea. The information displayed about this property comprises a property advertisement. Rightmove.co.uk makes no warranty as to the accuracy or completeness of the advertisement or any linked or associated information, and Rightmove has no control over the content. This property advertisement does not constitute property particulars. The information is provided and maintained by John Sankey, Mansfield. Please contact the selling agent or developer directly to obtain any information which may be available under the terms of The Energy Performance of Buildings (Certificates and Inspections) (England and Wales) Regulations 2007 or the Home Report if in relation to a residential property in Scotland.
*This is the average speed from the provider with the fastest broadband package available at this postcode. The average speed displayed is based on the download speeds of at least 50% of customers at peak time (8pm to 10pm). Fibre/cable services at the postcode are subject to availability and may differ between properties within a postcode. Speeds can be affected by a range of technical and environmental factors. The speed at the property may be lower than that listed above. You can check the estimated speed and confirm availability to a property prior to purchasing on the broadband provider's website. Providers may increase charges. The information is provided and maintained by Decision Technologies Limited. **This is indicative only and based on a 2-person household with multiple devices and simultaneous usage. Broadband performance is affected by multiple factors including number of occupants and devices, simultaneous usage, router range etc. For more information speak to your broadband provider.
Map data ©OpenStreetMap contributors.







