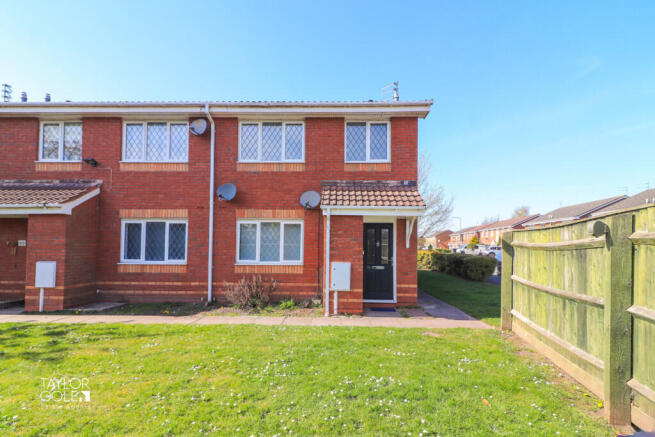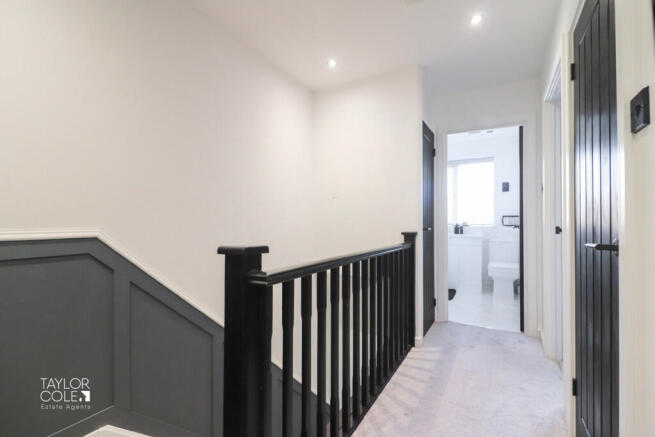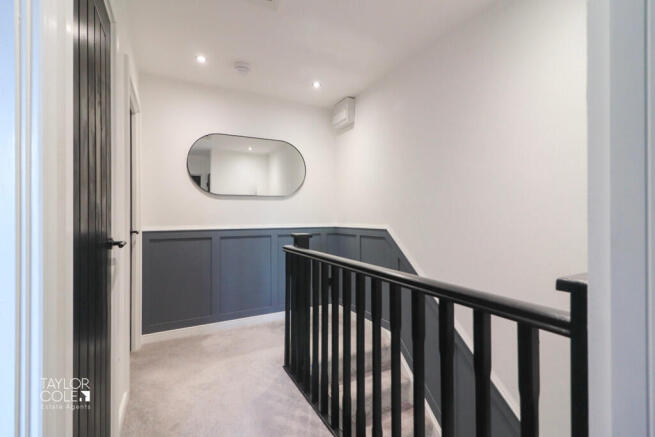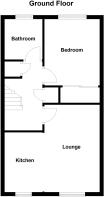Exeter Drive, Riverside

- PROPERTY TYPE
Maisonette
- BEDROOMS
1
- BATHROOMS
1
- SIZE
Ask agent
Key features
- Beautifully Presented First Floor Maisonette
- Thoughtfully Renovated Throughout
- Welcoming Reception Hall
- Impressive Open Plan Living Area
- Superb Fitted Kitchen
- Spacious Double Bedroom
- Beautifully Appointed Bathroom
- Pleasant Communal Rear Gardens
- Off Road Parking to the Fore
- Close to Local Amenities
Description
Ideally located with a wealth of local amenities, convenient commuter links, and picturesque nature walks all nearby, it effortlessly blends modern comfort with lifestyle convenience.
INTERNAL Upon entering the property, you are welcomed by a bright and inviting reception hallway that immediately sets the tone for the home's warm and contemporary feel. The hallway provides access to the first floor and features several built-in cupboards, offering ample space for storage and utility use-perfect for keeping daily life organised and clutter-free.
The heart of the home is undoubtedly the stunning open-plan living space, which seamlessly unites a superb lounge area with a stylish breakfast kitchen. This room is bathed in natural light, creating a warm and sunlit atmosphere ideal for both relaxing and entertaining. The kitchen itself is fitted with a timeless range of base units and modern appliances, offering a sleek yet practical culinary space that will appeal to both novice and seasoned cooks alike.
Adjoining the living area is a generously sized double bedroom, complete with thoughtfully integrated mirror-fronted fitted wardrobes. The room comfortably accommodates a range of freestanding furniture while maintaining an airy and spacious feel-perfect for restful nights and relaxed mornings.
The interior of the home is completed by a beautifully appointed family bathroom. Designed with both elegance and functionality in mind, it features a modern three-piece suite comprising a panelled bathtub with overhead shower and screen, a bespoke vanity sink unit, and a close-coupled WC, all set against high-quality tiled surrounds for a polished finish.
RECEPTION HALL
LIVING AREA 14' 7" x 9' 10" (4.46m x 3.01m)
FITTED KITCHEN 10' 0" x 5' 8" (3.05m x 1.73m)
BEDROOM 11' 6" x 9' 1" (3.53m x 2.78m)
BATHROOM
EXTERNAL Externally, the property benefits from an enclosed communal garden-an ideal spot for unwinding in the open air or hosting outdoor gatherings. To the front, convenient off-road parking adds to the home's practical appeal, rounding off a truly attractive offering in a sought-after location.
ANTI MONEY LAUNDERING In accordance with the most recent Anti Money Laundering Legislation, buyers will be required to provide proof of identity and address to the Taylor Cole Estate Agents once an offer has been submitted and accepted (subject to contract) prior to Solicitors being instructed.
TENURE We have been advised by the current owner that the property is leasehold with approximately 77 years left on the lease. Prospective buyers are advised to verify this information with their solicitor/legal representative.
VIEWING By prior appointment with Taylor Cole Estate Agents on the contact number provided.
Brochures
Sales Particulars- COUNCIL TAXA payment made to your local authority in order to pay for local services like schools, libraries, and refuse collection. The amount you pay depends on the value of the property.Read more about council Tax in our glossary page.
- Band: A
- PARKINGDetails of how and where vehicles can be parked, and any associated costs.Read more about parking in our glossary page.
- Off street
- GARDENA property has access to an outdoor space, which could be private or shared.
- Ask agent
- ACCESSIBILITYHow a property has been adapted to meet the needs of vulnerable or disabled individuals.Read more about accessibility in our glossary page.
- Ask agent
Exeter Drive, Riverside
Add an important place to see how long it'd take to get there from our property listings.
__mins driving to your place
Get an instant, personalised result:
- Show sellers you’re serious
- Secure viewings faster with agents
- No impact on your credit score



Your mortgage
Notes
Staying secure when looking for property
Ensure you're up to date with our latest advice on how to avoid fraud or scams when looking for property online.
Visit our security centre to find out moreDisclaimer - Property reference 102381010910. The information displayed about this property comprises a property advertisement. Rightmove.co.uk makes no warranty as to the accuracy or completeness of the advertisement or any linked or associated information, and Rightmove has no control over the content. This property advertisement does not constitute property particulars. The information is provided and maintained by Taylor Cole Estate Agents, Tamworth. Please contact the selling agent or developer directly to obtain any information which may be available under the terms of The Energy Performance of Buildings (Certificates and Inspections) (England and Wales) Regulations 2007 or the Home Report if in relation to a residential property in Scotland.
*This is the average speed from the provider with the fastest broadband package available at this postcode. The average speed displayed is based on the download speeds of at least 50% of customers at peak time (8pm to 10pm). Fibre/cable services at the postcode are subject to availability and may differ between properties within a postcode. Speeds can be affected by a range of technical and environmental factors. The speed at the property may be lower than that listed above. You can check the estimated speed and confirm availability to a property prior to purchasing on the broadband provider's website. Providers may increase charges. The information is provided and maintained by Decision Technologies Limited. **This is indicative only and based on a 2-person household with multiple devices and simultaneous usage. Broadband performance is affected by multiple factors including number of occupants and devices, simultaneous usage, router range etc. For more information speak to your broadband provider.
Map data ©OpenStreetMap contributors.




