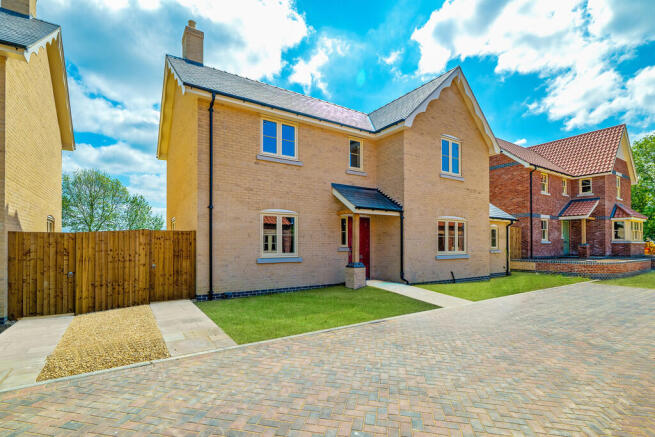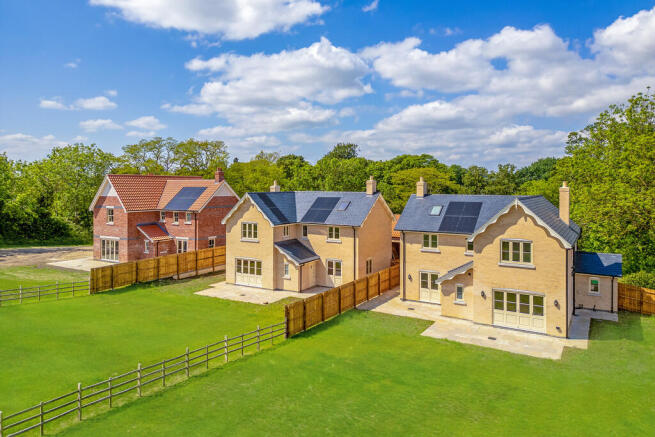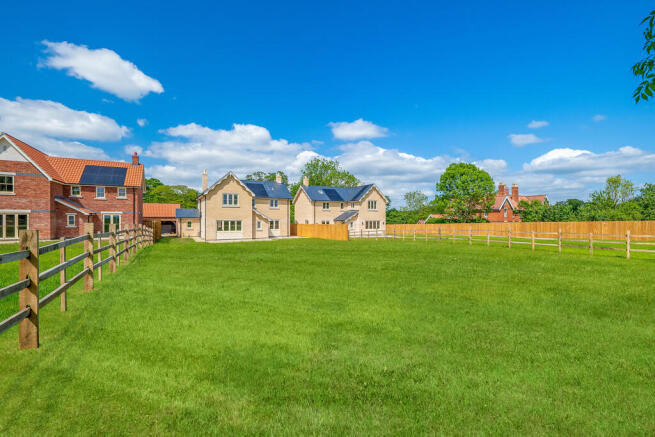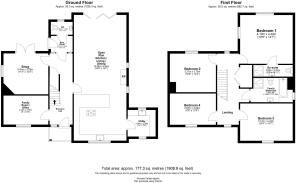
4 bedroom detached house for sale
Walnut House, Park View, Hackthorn
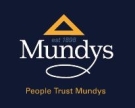
- PROPERTY TYPE
Detached
- BEDROOMS
4
- BATHROOMS
2
- SIZE
1,905 sq ft
177 sq m
- TENUREDescribes how you own a property. There are different types of tenure - freehold, leasehold, and commonhold.Read more about tenure in our glossary page.
Freehold
Key features
- Four-bedroom detached home on a generous plot
- Stunning 34ft kitchen/diner with bifold doors to garden
- Separate snug, boot room, WC & welcoming entrance hall
- Main bedroom with ensuite & garden views
- Stylish family bathroom with bath & separate shower
- High-spec finish with bespoke kitchen, oak doors & underfloor heating
- Carport, store area & large driveway with ample parking
- Exclusive Park View development in sought-after Hackthorn
Description
Upstairs, there are four double bedrooms, including a main bedroom with an ensuite and views over the gardens. A large family bathroom serves the remaining bedrooms and features a walk in shower, a soft-close WC, a single tap-hole mixer vanity unit and a generous bathtub.
Finished to a high standard, Walnut House boasts bespoke kitchen doors and worktops, Belize oak internal doors, underfloor heating on the ground floor andBuilt-in Cat 6 data cabling enabling high strength and stable internet throughout the home.
Externally, the property benefits from a carport, a useful store area and a spacious driveway providing ample off-road parking.
ABOUT QUDOS HOMES Qudos Homes specialises in creating exclusive, high-quality developments in carefully chosen locations. With a focus on building homes that offer both style and practicality, they take pride in delivering properties designed for modern living while complementing their surroundings.
Every Qudos Homes development is built with meticulous attention to detail, ensuring a high standard of craftsmanship and a specification that meets the needs of today's buyers. Their approach is based on professionalism, integrity and reliability, ensuring that each home is finished to an exceptional standard.
By working closely with trusted consultants and specialists, Qudos Homes creates homes that are not only beautifully designed but also built to stand the test of time. With a reputation for delivering exclusive developments, they are committed to providing homes that buyers can feel confident in from the moment they step through the door.
WELCOME TO PARK VIEW Park View is an exclusive new development in the village of Hackthorn, offering a rare opportunity to own a new home in a sought-after location. For the first time in over 60 years, planning permission has been granted for new homes in the village, making this development a standout opportunity.
The development consists of three impressive homes: two 4 bedroom properties and one larger 5 bedroom home. Each house has been built to a high specification, with spacious, practical living areas and a design that meets modern needs. The homes are set on generous-sized plots, providing plenty of outdoor space and a sense of privacy. Positioned in a well-regarded part of the village, the development offers a prime location with easy access to local amenities, nearby villages and the city of Lincoln just a short drive away.
Park View offers a perfect combination of countryside living and modern convenience, with quality homes in a highly desirable location. This is a rare chance to own a new home in a village that has not seen new development in decades.
LOCATION Hackthorn is a village and civil parish in the West Lindsey district of Lincolnshire, with history dating back to Roman times. One of its most notable landmarks is Hackthorn Hall, an 18th-century brick mansion set in a 100-acre landscaped park. The village is surrounded by open countryside and offers a peaceful setting while being just a 15-minute drive from Lincoln.
Hackthorn is close to the villages of Spridlington and West Firsby, with larger nearby villages, Welton and Dunholme, providing essential services and amenities.
Hackthorn offers a quiet rural setting with easy access to schools, shops and transport links. The village also offer its own well regarded primary school. With its historic hall and parkland, nearby facilities in Welton and Dunholme and the city of Lincoln just a short drive away, it is a convenient and well-placed location for those looking for countryside living with access to modern amenities.
Nearby Villages: Welton & Dunholme
For shopping, schools and healthcare, Hackthorn residents often visit Welton and Dunholme, both located just a few miles to the south.
Welton
Welton is the larger of the two and serves as a local hub with:
- Shops & Services - A Co-op convenience store, post office and independent businesses.
- Education - William Farr School, a well-regarded secondary school.
- Healthcare - A GP surgery, dental practice and pharmacy.
- Dining & Leisure - The Black Bull pub, plus cafés and takeaways.
- Sports & Recreation - A sports centre, playing fields and a golf course.
Dunholme
Dunholme, located next to Welton, offers:
- Dunholme St Chad's Primary School.
- A village hall and community events.
- Green spaces and countryside walks.
Together, these villages provide a strong sense of community with good facilities, while Lincoln offers more extensive services and attractions.
Lincoln: A Historic City with Modern Amenities
Just 15 minutes from Hackthorn, Lincoln combines history, shopping and entertainment.
Key Attractions
- Lincoln Cathedral - A striking medieval cathedral that dominates the skyline.
- Lincoln Castle - Home to a Victorian prison and one of the original 1215 Magna Carta copies.
- Steep Hill & The Bailgate - A mix of independent shops, cafés and restaurants in the historic quarter.
Shopping & Dining
- High Street & Waterside Shopping Centre - A variety of high street stores and independent retailers.
- Brayford Waterfront - A popular area with restaurants, bars and a cinema.
Transport & Connectivity
- Direct rail links to London, Nottingham and Sheffield.
- A46 and A15 provide good road connections.
SPECIFICATION Heating
- Underfloor heating to the ground floor
Kitchens
- Howdens 'Chilcomb' cabinetry - available in a range of colours
- Quartz worktops to the kitchen
- Oak block worktops to the utility
- Integrated appliances including:
- Fridge freezer
- Dishwasher
- Microwave
- Belfast sink
- Bosch induction hob
- Bosch electric oven
- Kitchen island (Plot 1)
- Kitchen peninsula (Plots 2 & 3)
Bathrooms
- £30/sqm tiling allowance - range of styles available
- Vanity units - choice of colours
- Walk-in showers
- Bath
- Chrome towel rails
- Chrome taps and waste fittings
Choice of upgrades available to buyers, subject to build stage
Joinery
- Prefinished Oak 'Belize' internal doors with brushed chrome ironmongery
- 5" decorative Ogee skirting boards with matching architraves
- Oak balustrades
Windows & Doors
- Dale Joinery 4-panel bifold timber doors
- Dale Joinery timber French doors
- Dale Joinery flush casement timber windows
Electrics & Technology
- Brushed chrome sockets and light switches with selected USB sockets
- Downlighters to kitchen and bathrooms
- PV roof panels
- Integrated alarm system
- Built-in Cat 6 data cabling
Landscaping
- Seeded rear gardens
- Indian sandstone patios
TENURE - FREEHOLD
HEATING
Mitsubishi Air Source System with underfloor heating and radiators to the first floor
AVAILABLE SERVICES
Mains electricity, water and drainage. Solar panels.
EPC RATINGS - TBC
COUNCIL TAX BAND - TBC
LOCAL AUTHORITY - West Lindsey District Council
ENTRANCE HALL
FAMILY ROOM / OFFICE 12' 5" x 8' 0" (3.78m x 2.44m)
SNUG 12' 5" x 11' 4" (3.78m x 3.45m)
BOOT ROOM 6' 0" x 4' 6" (1.83m x 1.37m)
WC 6' 0" x 3' 7" (1.83m x 1.09m)
OPEN PLAN KITCHEN / LIVING / DINING 34' 9" x 14' 7" (10.597m x 4.44m)
UTILITY ROOM 7' 9" x 7' 4" (2.36m x 2.24m)
FIRST FLOOR LANDING
BEDROOM 1 14' 7" x 13' 5" (4.44m x 4.09m)
EN-SUITE 10' 11" x 3' 3" (3.33m x 0.99m)
BEDROOM 2 12' 4" x 8' 8" (3.76m x 2.64m)
BEDROOM 3 14' 7" x 10' 4" (4.44m x 3.15m)
BEDROOM 4 12' 9" x 8' 8" (3.89m x 2.64m)
FAMILY BATHROOM 11' 8" x 6' 6" (3.56m x 1.98m)
DISCLAIMER Internal images have been CGI-staged with furniture for illustrative purposes only. Some external images have also been CGI-enhanced. These visuals are a guide only, and we recommend viewing the property in person to confirm layout, specification and finishes.
- COUNCIL TAXA payment made to your local authority in order to pay for local services like schools, libraries, and refuse collection. The amount you pay depends on the value of the property.Read more about council Tax in our glossary page.
- Band: TBC
- PARKINGDetails of how and where vehicles can be parked, and any associated costs.Read more about parking in our glossary page.
- Covered,Off street
- GARDENA property has access to an outdoor space, which could be private or shared.
- Yes
- ACCESSIBILITYHow a property has been adapted to meet the needs of vulnerable or disabled individuals.Read more about accessibility in our glossary page.
- Ask agent
Energy performance certificate - ask agent
Walnut House, Park View, Hackthorn
Add an important place to see how long it'd take to get there from our property listings.
__mins driving to your place
Get an instant, personalised result:
- Show sellers you’re serious
- Secure viewings faster with agents
- No impact on your credit score
Your mortgage
Notes
Staying secure when looking for property
Ensure you're up to date with our latest advice on how to avoid fraud or scams when looking for property online.
Visit our security centre to find out moreDisclaimer - Property reference 102125033599. The information displayed about this property comprises a property advertisement. Rightmove.co.uk makes no warranty as to the accuracy or completeness of the advertisement or any linked or associated information, and Rightmove has no control over the content. This property advertisement does not constitute property particulars. The information is provided and maintained by Mundys, Lincoln. Please contact the selling agent or developer directly to obtain any information which may be available under the terms of The Energy Performance of Buildings (Certificates and Inspections) (England and Wales) Regulations 2007 or the Home Report if in relation to a residential property in Scotland.
*This is the average speed from the provider with the fastest broadband package available at this postcode. The average speed displayed is based on the download speeds of at least 50% of customers at peak time (8pm to 10pm). Fibre/cable services at the postcode are subject to availability and may differ between properties within a postcode. Speeds can be affected by a range of technical and environmental factors. The speed at the property may be lower than that listed above. You can check the estimated speed and confirm availability to a property prior to purchasing on the broadband provider's website. Providers may increase charges. The information is provided and maintained by Decision Technologies Limited. **This is indicative only and based on a 2-person household with multiple devices and simultaneous usage. Broadband performance is affected by multiple factors including number of occupants and devices, simultaneous usage, router range etc. For more information speak to your broadband provider.
Map data ©OpenStreetMap contributors.
