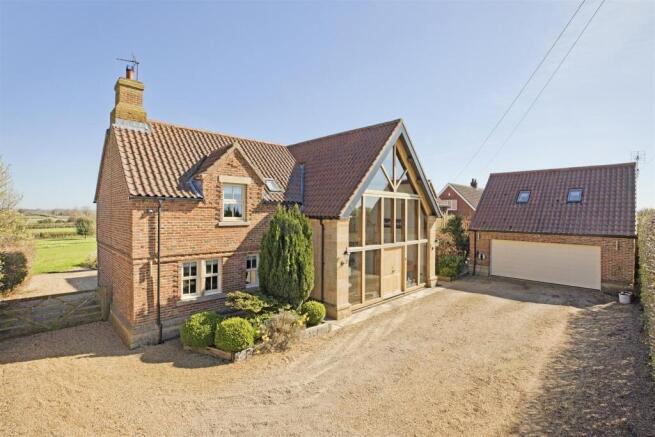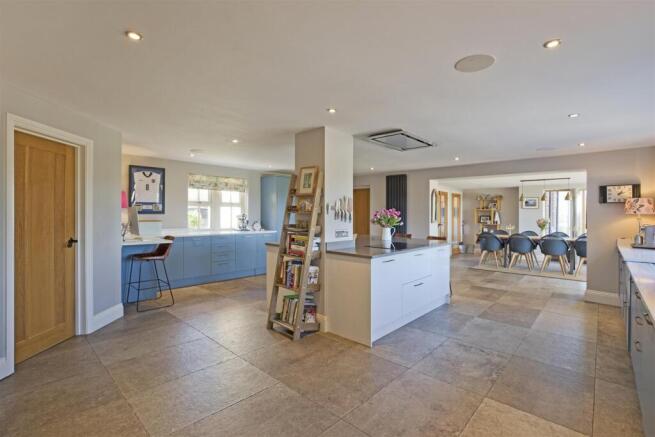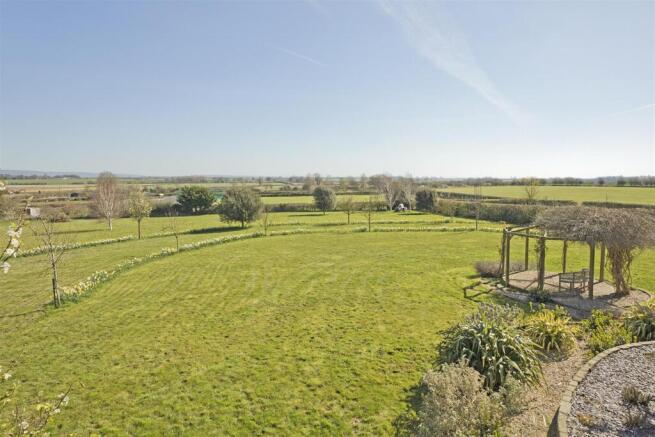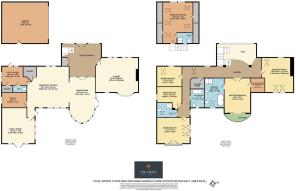Highfield Lodge, Dishforth Lane, Rainton, Thirsk
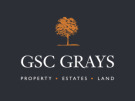
- PROPERTY TYPE
Country House
- BEDROOMS
5
- BATHROOMS
4
- SIZE
5,240 sq ft
487 sq m
- TENUREDescribes how you own a property. There are different types of tenure - freehold, leasehold, and commonhold.Read more about tenure in our glossary page.
Freehold
Key features
- Impressive vaulted reception hall
- Sitting room
- Dining room, through to huge living-kitchen
- Pantry
- Utility Room
- Cloakroom/WC
- Study
- Family Room
Description
The property has been beautifully enhanced and updated by the current owners and offers accommodation in excess of 4,800 sq.ft. accommodation.
Highfield Lodge - Highfield Lodge is a superb individual contemporary country residence set in around 2 acres on the outskirts on the popular village of Rainton. The property offers modern expansive accommodation which makes the most of the amazing views to the rear, with a large proportion of the rear of the property being glazed. The impressive oak framed reception hall gives the ultimate wow factor as soon as you arrive at the property. The enormous open-plan living dining kitchen offers a fabulous space for entertaining. Beautifully presented throughout, this modern family home offers further opportunity to increase the living accommodation in the form of the first-floor space above the garage which benefits from ensuite facilities with staircase access. This could equally be used as a granny annex or accommodation for au pair
anny.
The accommodation to the main house, which has been well planned and flows beautifully, briefly comprises:
To the ground floor - a spectacular galleried reception hall, sitting room, dining room, fantastic everyday living-kitchen with walk-in pantry and utility room and cloakroom, together with study and superb family/games/gym room. The main sitting room lies to the rear of the house and has superb views through the bay window to the rear.
To the first floor - is the central landing, an enormous principal bedroom with double doors leading to the wow factor of the Juliet balcony overlooking the Hambleton Hills, large bathroom and dressing room. There are four further double bedrooms, house bathroom and a separate shower room.
As mentioned previously, there is a large space above the detached double garage which could equally easily be used as a granny annex, accommodation for nanny/au pair, or equally for those wishing to work from home to create a separate office space, perfect for receiving visitors or clients.
Accommodation - •Impressive vaulted reception hall
•Sitting room
•Dining room, through to huge living-kitchen
•Pantry
•Utility Room
•Cloakroom/WC
•Study
•Family room
To the First Floor:
•Galleried landing
•Principal Bedroom with ensuite and dressing room
•Guest bedroom
•3 further bedrooms
•House bathroom and separate shower room.
Externally
•Gated gravelled driveway
•Detached double garage
•Flat/studio/office with shower room above garage
•Impressive gardens to the rear, gated and vehicular access to the side
•Delightful, paved patio with fabulous views
•Large lawned garden/grazing
In all about 2.87 acres
The Appeal Of Our Home - The Owners Insight - We’ve absolutely loved living in this home—its generous space and natural flow have made it both functional and welcoming. The views stretching out towards the moors are a constant reminder of the beauty of Yorkshire, and the private garden has been our peaceful escape. Despite its size, the house has always felt like a warm sanctuary—offering the perfect balance of comfort and room to grow. It’s been an amazing family home and the ideal place to settle into Yorkshire life.
Outside - To the front of the property is the gravel driveway with electric timber gates, a driveway leads down the side for vehicular access and leads to the spectacular rear garden. This has a tremendous patio area and further seating areas, arbours and raised beds, beyond which is the large lawned garden. This is perfect for growing families to create football/rugby pitches but equally could be used as grazing for a small pony.
(Agents note – there is a rear pedestrian access gate leading to the village cricket ground. This is only used when necessary to retrieve cricket balls. There is a small payment of £5.979 per annum for the drainage on the land).
Situation And Amenities - Rainton is a picturesque village, its location allows swift access onto the A1 and A19. The village has a great pub and recreational facilities. The nearby towns of Ripon, Thirsk and Boroughbridge offer a huge number of day-to-day shops and facilities. There are excellent primary and secondary schools, both state and independent, close by. The train station at Thirsk has a direct service to London which takes under 2 hours 30 minutes.
Services - All mains services are attached to the property. The gas central heating is controlled by Hive Heating System.
Local Authority And Council Tax Band - North Yorkshire Band G
Fixtures And Fittings - Unless specifically mentioned within these sale particulars, only fitted carpets are included in the sale. All objects of statuary, chattels, furniture, furnishings, wall hangings, display cases, light fittings and garden ornaments are specifically excluded from the sale although some items may be available by separate negotiation.
What3words - ///villa.spoils.flamingo
Viewings - Strictly by appointment with GSC Grays
Disclaimer -
Brochures
Highfield Lodge, Dishforth Lane, Rainton, ThirskBrochure- COUNCIL TAXA payment made to your local authority in order to pay for local services like schools, libraries, and refuse collection. The amount you pay depends on the value of the property.Read more about council Tax in our glossary page.
- Band: G
- PARKINGDetails of how and where vehicles can be parked, and any associated costs.Read more about parking in our glossary page.
- Yes
- GARDENA property has access to an outdoor space, which could be private or shared.
- Yes
- ACCESSIBILITYHow a property has been adapted to meet the needs of vulnerable or disabled individuals.Read more about accessibility in our glossary page.
- Ask agent
Highfield Lodge, Dishforth Lane, Rainton, Thirsk
Add an important place to see how long it'd take to get there from our property listings.
__mins driving to your place
Get an instant, personalised result:
- Show sellers you’re serious
- Secure viewings faster with agents
- No impact on your credit score
Your mortgage
Notes
Staying secure when looking for property
Ensure you're up to date with our latest advice on how to avoid fraud or scams when looking for property online.
Visit our security centre to find out moreDisclaimer - Property reference 33803131. The information displayed about this property comprises a property advertisement. Rightmove.co.uk makes no warranty as to the accuracy or completeness of the advertisement or any linked or associated information, and Rightmove has no control over the content. This property advertisement does not constitute property particulars. The information is provided and maintained by GSC Grays, Boroughbridge. Please contact the selling agent or developer directly to obtain any information which may be available under the terms of The Energy Performance of Buildings (Certificates and Inspections) (England and Wales) Regulations 2007 or the Home Report if in relation to a residential property in Scotland.
*This is the average speed from the provider with the fastest broadband package available at this postcode. The average speed displayed is based on the download speeds of at least 50% of customers at peak time (8pm to 10pm). Fibre/cable services at the postcode are subject to availability and may differ between properties within a postcode. Speeds can be affected by a range of technical and environmental factors. The speed at the property may be lower than that listed above. You can check the estimated speed and confirm availability to a property prior to purchasing on the broadband provider's website. Providers may increase charges. The information is provided and maintained by Decision Technologies Limited. **This is indicative only and based on a 2-person household with multiple devices and simultaneous usage. Broadband performance is affected by multiple factors including number of occupants and devices, simultaneous usage, router range etc. For more information speak to your broadband provider.
Map data ©OpenStreetMap contributors.
