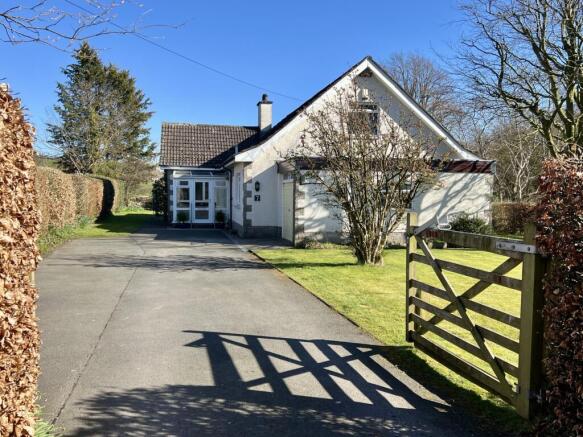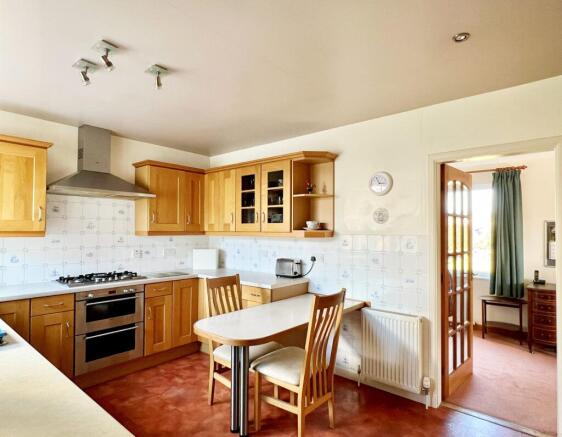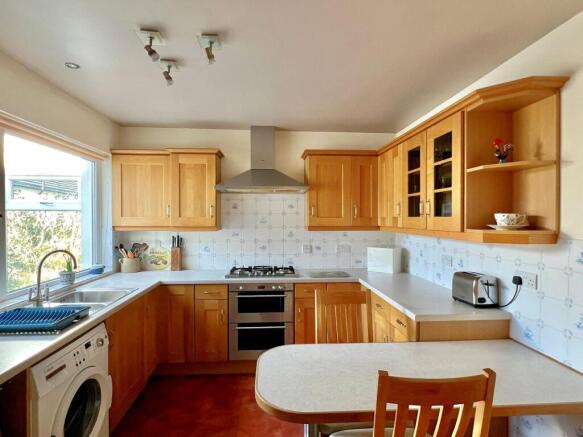7 Mill Road, Haugh of Urr, Castle Douglas

- PROPERTY TYPE
Bungalow
- BEDROOMS
3
- BATHROOMS
1
- SIZE
Ask agent
- TENUREDescribes how you own a property. There are different types of tenure - freehold, leasehold, and commonhold.Read more about tenure in our glossary page.
Ask agent
Key features
- Ground Floor Bedroom
- Ground Floor Toilet
- Double Glazing
- Fireplace / Stove
- Gas Central Heating
- Enclosed / Walled Garden
- Garden, Private
- Landscaped Gardens
- Patio
- Driveway
Description
It is close to the local primary school, nursery, pub/restaurant and main bus route, has an active community life, and would be sure to suit a range of different buyers.
The village is well located, with ease of access to both the market town of Castle Douglas and the smaller town of Dalbeattie to the south east with its’ forest, popular with dogwalkers and cyclists. Access is easy onto the A75 Dumfries-Stranraer trunk road, is convenient to both the Galloway hills and coast, also routes to Ayr, Glasgow and Edinburgh, and ferries to Ireland.
Castle Douglas is a thriving rural Galloway town, lying 15 miles south-west of Dumfries where the regional hospital is based. The town enjoys a range of independent shops and facilities including secondary school, library, swimming pool, large modern Health Centre, supermarkets, and a thriving community-run theatre and cinema.
The Dumfries and Galloway region is a hidden gem, treasured for its’ peace and space with beautiful rolling hills and pastures, lochs, forests, beaches and clifftops, all with abundant wildlife. It has the designated International Dark Skies Forest Park, and Unesco Biosphere Conservation Area at Gatehouse of Fleet.
Galloway boasts a rugged coastline renowned for past smuggling and is a draw to sailors, with a popular marina in nearby Kippford, also Outdoor Activity Centre at Loch Ken. Benefiting from the Gulf Stream, the general climate is mild and there are consequently many beautiful gardens to visit both near and far including the National Trust Gardens close by at Threave, also excellent garden centres.
ACCOMMODATION
Entered from front garden/driveway through uPVC double glazed door into:-
ENTRANCE PORCH/SUN ROOM 1.99m x 2.70m
Well positioned front porch / sun room. Glazing on 2 walls. Internal uPVC double glazed window looking into kitchen. Ceramic tiled floor. Wooden glazed door with obscure glazed side panel into:-
RECEPTION HALLWAY 4.63m x 1.87 widening to 4.01m x 2.31m
Spacious reception hallway with doorways leading off to all accommodation. Built in cupboard housing hot water tank with shelving above. Further storage cupboard with coat hooks and shelving. Central heating thermostat. Wall light. Ceiling light. 2 radiators. Coat hooks. Loft access hatch with integrated Ramsay sliding loft ladder. Smoke alarm. Fitted carpet.
KITCHEN 3.12m x 4.56m
The kitchen benefits from a good range of solid Oak fitted kitchen units with Laminate work surfaces and tiled splash backs. Stainless steel Franke sink with mixer tap above and integrated water filter. Integrated Siemens 5 burner gas hob with electric double oven beneath. Freestanding Bosch fridge freezer. Under cupboard lighting. Cupboard housing Worcester gas fired boiler. Ceiling lights. Smoke alarm. Internal double glazed window into Sun room. Karndean vinyl tiled flooring. 15 pane wooden glazed door leading to:-
DINING/STUDY ROOM AND SITTING ROOM
Bright and spacious ‘L’ shaped open plan reception room located to the rear of the property enjoying fine views across the garden and neighbouring fields. This flexible space would be ideal for modern family living and has direct access to both the hallway and kitchen.
Dining/Study Area 2.42m x 4.68m
uPVC double glazed window to side overlooking garden and fields beyond with curtain pole and curtains above. Radiator. Ceiling cornicing. Ceiling light. Fitted carpet. Opens into:-
Sitting Room Area 5.73m x 5.06m
Bright, spacious sitting room with large uPVC double glazed picture window to side overlooking garden to farmland beyond with curtain pole and curtains above. Wooden double glazed door leading out to garden with curtain pole and curtains above. Feature fireplace with living flame effect gas fire, stone surround and mantel above. Wall light with dimmer switch. Ceiling cornicing. Smoke alarm. 2 radiators. Fitted carpet.
BATHROOM 2.18m x 2.83m
Good sized family bathroom with suite of wash hand basin, W.C. and bath. Mira Event electric shower above bath. Chrome heated towel rail. uPVC obscure glazed window to front with roller blind above. Radiator. Fixed bathroom cabinet. Recessed ceiling spotlight. Vinyl flooring.
DOUBLE BEDROOM 1 3.45m x 3.83m
Bright front facing double bedroom. uPVC double glazed window with curtain track and curtains above. Radiator below. Double built in wardrobe with hanging rail and shelving above. Ceiling light. Fitted Carpet.
DOUBLE BEDROOM 2 3.66m x 3.67m
Generous double bedroom with ample natural light from uPVC double glazed picture window with curtain track and curtains. Built in cupboard with hanging rail and shelving. Radiator. Ceiling. Fitted carpet.
DOUBLE BEDROOM 3 3.94m x 2.68m
Located to the rear and enjoying fine views from uPVC double glazed window with curtain track and curtains. Built in cupboard with hanging rail and shelving. Ceiling light. Fitted carpet.
ATTIC SPACE
Spacious attic which can be access via Ramsay Ladder from the main reception hall. This useful space is approximately 121m2 and predominantly floored with electric lighting and windows situated at either end designed with scope for developing living space to the upper floor subject to appropriate planning consents.
OUTSIDE
GARAGE
Single. Concrete floor. Fixed shelving. Up and over door. Wooden obscure glazed window to side. Window to rear. Built in cupboard. Fuse box and consumer unit. Pedestrian door to rear. Ceiling lights and power points.
GARDEN
Generous tarmacadam driveway accessed through double wooden gates with parking for a number of cars or motorhome.
Large, fully enclosed garden mainly laid to lawn at the front of the property. A paved path leads around to the rear of the property with further large formal lawned, level area bordered by stone dyke wall and hedging enjoying a pleasant outlook across neighbouring fields to the hills beyond.
Brochures
Particulars- COUNCIL TAXA payment made to your local authority in order to pay for local services like schools, libraries, and refuse collection. The amount you pay depends on the value of the property.Read more about council Tax in our glossary page.
- Ask agent
- PARKINGDetails of how and where vehicles can be parked, and any associated costs.Read more about parking in our glossary page.
- Yes
- GARDENA property has access to an outdoor space, which could be private or shared.
- Yes
- ACCESSIBILITYHow a property has been adapted to meet the needs of vulnerable or disabled individuals.Read more about accessibility in our glossary page.
- Ask agent
Energy performance certificate - ask agent
7 Mill Road, Haugh of Urr, Castle Douglas
Add an important place to see how long it'd take to get there from our property listings.
__mins driving to your place
Get an instant, personalised result:
- Show sellers you’re serious
- Secure viewings faster with agents
- No impact on your credit score
Your mortgage
Notes
Staying secure when looking for property
Ensure you're up to date with our latest advice on how to avoid fraud or scams when looking for property online.
Visit our security centre to find out moreDisclaimer - Property reference GOADA01-01. The information displayed about this property comprises a property advertisement. Rightmove.co.uk makes no warranty as to the accuracy or completeness of the advertisement or any linked or associated information, and Rightmove has no control over the content. This property advertisement does not constitute property particulars. The information is provided and maintained by Williamson & Henry, Kirkcudbright. Please contact the selling agent or developer directly to obtain any information which may be available under the terms of The Energy Performance of Buildings (Certificates and Inspections) (England and Wales) Regulations 2007 or the Home Report if in relation to a residential property in Scotland.
*This is the average speed from the provider with the fastest broadband package available at this postcode. The average speed displayed is based on the download speeds of at least 50% of customers at peak time (8pm to 10pm). Fibre/cable services at the postcode are subject to availability and may differ between properties within a postcode. Speeds can be affected by a range of technical and environmental factors. The speed at the property may be lower than that listed above. You can check the estimated speed and confirm availability to a property prior to purchasing on the broadband provider's website. Providers may increase charges. The information is provided and maintained by Decision Technologies Limited. **This is indicative only and based on a 2-person household with multiple devices and simultaneous usage. Broadband performance is affected by multiple factors including number of occupants and devices, simultaneous usage, router range etc. For more information speak to your broadband provider.
Map data ©OpenStreetMap contributors.



