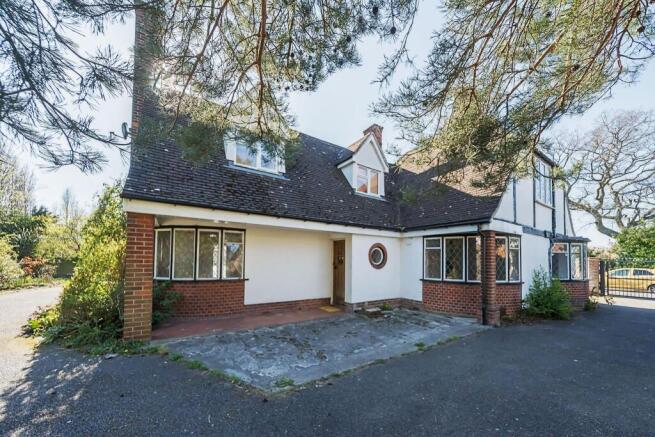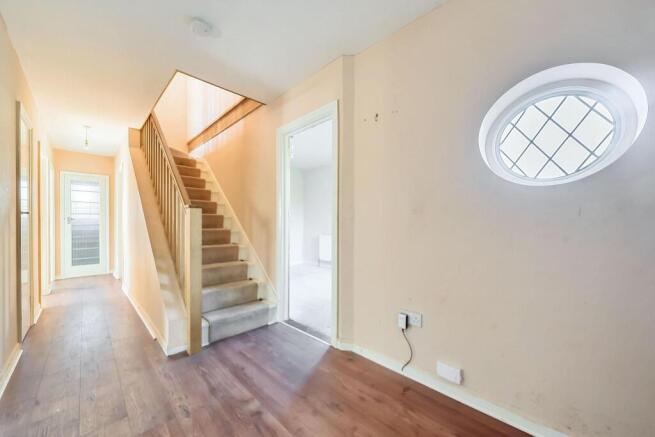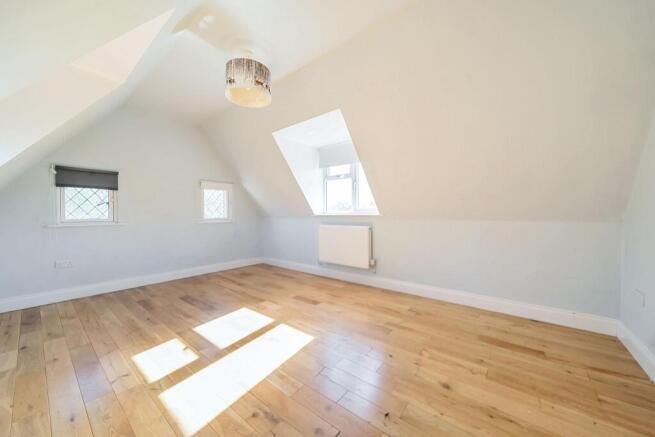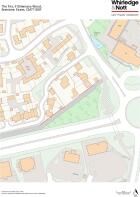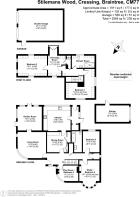Braintree

- PROPERTY TYPE
Detached
- BEDROOMS
4
- SIZE
Ask agent
- TENUREDescribes how you own a property. There are different types of tenure - freehold, leasehold, and commonhold.Read more about tenure in our glossary page.
Freehold
Key features
- Wrap Around Drive
- 0.29 Acres
- Refurbishment Opportunity
- Central Location
- Outbuildings
- Four Bedroom
- Detached
- Dual Entrance
Description
CLICK HERE FOR A VIRTUAL TOUR
Location
The property is situated on Stilemans Wood, a quiet, residential cul-de-sac. The property is within 1.5 miles walk of Braintree railway station and the Town Centre which provides direct access to London Liverpool Street in approximately 40 minutes.
The property is approximately 16.5 miles from Stanstead Airport. It has good access to the A120 at Galleys Corner, providing routes to Bishops Stortford, Chelmsford, Colchester and beyond.
Beckers Green Primary School and Alec Hunter Academy are within easy reach. Braintree Village shopping outlet is approximately a 15-minute walk being approximately 1 mile distant.
The Property
Ground Floor
- Wooden Front Door
- Hallway: (7.10x 2.03m) with laminate flooring & two built-in storage cupboards.
- Living Room: (4.66 x 4.39m) Herringbone flooring with brick fireplace, S/G bay window, with S/G casement window, serving hatch to the kitchen, beam details throughout and double wooden doors to sunroom.
- Garden Room: (3.92 x 3.82m) Lino flooring with S/G windows and doors to the garden with serving hatch to the kitchen.
- Dining Room: (3.30 x 3.23m) Lino flooring, serving hatch, built-in wall shelving and storage cupboard.
- Kitchen: (3.87 x 3.87m) Serving Hatch, S/G window to the garden, stainless steel sink, 2 x electric oven with separate electric hobs, laminate cupboard and worktops with breakfast bar to the dining room.
- Rear Hallway: (1.29 x 2.80m) Tiled flooring, 2 x wooden doors, S/G timber windows with built-in storage cupboard with utility connections.
- Bathroom: Laminate tiled flooring, fitted bath, part tiled walls, toilet, S/G window with obscured glass, sink and cupboard unit.
- Bedroom 3: (3.46 x 2.72 m) Carpet & S/G window.
- Bedroom 4: (4.30 x 3.32m) Carpet & S/G bay window.
- Bedroom 5/ Play Room: (3.41 x 2.50) Carpet & S/G bay window with under stairs storage.
First Floor
- Bathroom: (3.18 x 2.04m) Tiled floor, WC, Sink, UPVC D/G window with obscured glass, heated towel rail, walk-in shower cubicle.
- Bedroom1: (4.70 x 4.94m) Dual aspect, 2 x UPVC D/G windows with laminate flooring.
- Dressing Room: (3.38 x 2.20m) UPVC D/G French doors, laminate flooring.
- Bedroom 2: (4.86 x 3.43m) Triple aspect with laminate flooring, 2 x UPVC D/G dormer windows, 2 x S/G windows with secondary glazing.
Externally
The property is adjacent to Stileman�s Wood with dual gated entrances to a wrap-around driveway within a brick-built boundary wall.
The garden has several shrub borders, with paved and concreted areas.
Detached, concrete, prefabricated double garage / workshop with plumbing for WC and covered canopy area. (7.30 x 5 m)
Second detached, brick-built garage with up and over door. (5.40 x 2.70m)
Overage
There will be an Overage for 25 years
The Overage will not trigger for:
- Any development ancillary to the use of the existing dwelling as a single residential dwelling (e.g. garage, storage, workshop, annexe, or pool house).
The Overage will trigger for:
- Any planning permission for change of use or development other than those permitted above.
The payment will be due on the implementation of the planning consent. The overage will apply to successors in title and heirs of the current Vendor. If triggered the overage will require of 25% of the increase in value to be paid to the Vendor (being the difference in value of the property with and without the planning permission).
Town & Country Planning
The local planning authority is Braintree District Council. The property is located within the development boundary of Braintree. Buyers must make their own inquiries as to the scope for refurbishment, renovation, redevelopment or alternative uses of the property.
Notice
Whirledge & Nott does not have any authority to give representations or warranties in relation to the property. These particulars do not form part of any offer or contract. All descriptions, photographs and plans are for guidance only and should not be relied upon as statements or representations of fact. All measurements are approximate. No assumption should be made that the property has the necessary planning, building regulations or other consents. Whirledge & Nott has not carried out a survey nor tested any appliances, services or facilities. Purchasers must satisfy themselves by inspection or otherwise.
Viewing
Strictly by appointment Viewing of the property is entirely at the risk of the enquirer. Neither Whirledge & Nott nor the vendor accept any responsibility for any damage, injury or accident during viewing.
Services
We understand that mains water and electricity are connected. There is gas fired central heating and mains drainage.
Council Tax Band
The property is assessed as Council Tax Band E.
EPC
The property is classed as Band E.
Restrictive Covenants & Easements
The property is sold subject to any easements, quasi easements, wayleaves, rights of way or obligations whether mentioned in these particulars or not.
Brochures
Brochure 1- COUNCIL TAXA payment made to your local authority in order to pay for local services like schools, libraries, and refuse collection. The amount you pay depends on the value of the property.Read more about council Tax in our glossary page.
- Ask agent
- PARKINGDetails of how and where vehicles can be parked, and any associated costs.Read more about parking in our glossary page.
- Yes
- GARDENA property has access to an outdoor space, which could be private or shared.
- Yes
- ACCESSIBILITYHow a property has been adapted to meet the needs of vulnerable or disabled individuals.Read more about accessibility in our glossary page.
- Ask agent
Braintree
Add an important place to see how long it'd take to get there from our property listings.
__mins driving to your place
Get an instant, personalised result:
- Show sellers you’re serious
- Secure viewings faster with agents
- No impact on your credit score
About Whirledge and Nott, Margaret Roding
The Estate Office, White Hall, Margaret Roding, Dunmow, CM6 1QL



Your mortgage
Notes
Staying secure when looking for property
Ensure you're up to date with our latest advice on how to avoid fraud or scams when looking for property online.
Visit our security centre to find out moreDisclaimer - Property reference 4765. The information displayed about this property comprises a property advertisement. Rightmove.co.uk makes no warranty as to the accuracy or completeness of the advertisement or any linked or associated information, and Rightmove has no control over the content. This property advertisement does not constitute property particulars. The information is provided and maintained by Whirledge and Nott, Margaret Roding. Please contact the selling agent or developer directly to obtain any information which may be available under the terms of The Energy Performance of Buildings (Certificates and Inspections) (England and Wales) Regulations 2007 or the Home Report if in relation to a residential property in Scotland.
*This is the average speed from the provider with the fastest broadband package available at this postcode. The average speed displayed is based on the download speeds of at least 50% of customers at peak time (8pm to 10pm). Fibre/cable services at the postcode are subject to availability and may differ between properties within a postcode. Speeds can be affected by a range of technical and environmental factors. The speed at the property may be lower than that listed above. You can check the estimated speed and confirm availability to a property prior to purchasing on the broadband provider's website. Providers may increase charges. The information is provided and maintained by Decision Technologies Limited. **This is indicative only and based on a 2-person household with multiple devices and simultaneous usage. Broadband performance is affected by multiple factors including number of occupants and devices, simultaneous usage, router range etc. For more information speak to your broadband provider.
Map data ©OpenStreetMap contributors.
