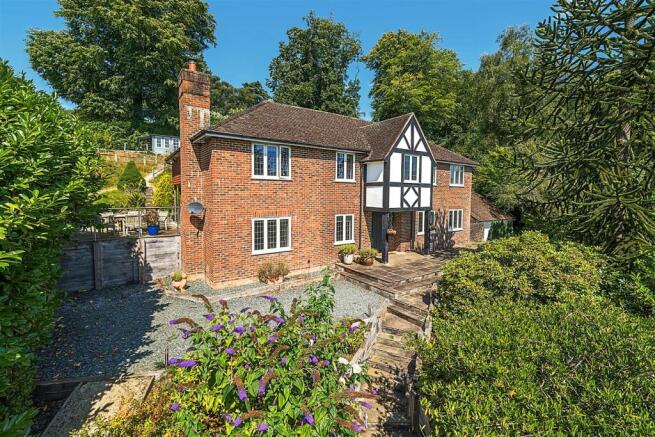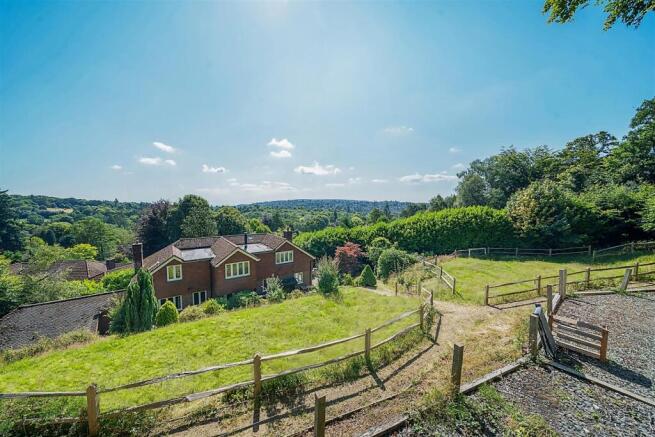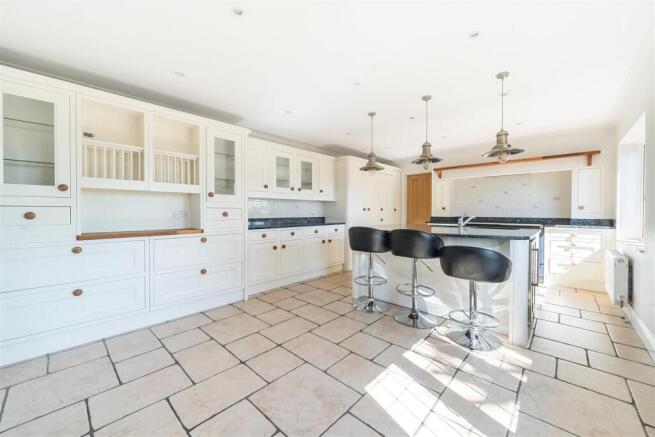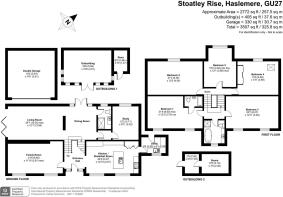
Stoatley Rise, Haslemere

- PROPERTY TYPE
Detached
- BEDROOMS
5
- BATHROOMS
3
- SIZE
2,772 sq ft
258 sq m
- TENUREDescribes how you own a property. There are different types of tenure - freehold, leasehold, and commonhold.Read more about tenure in our glossary page.
Ask agent
Key features
- Substantial detached family house
- Flexible and extensive living space
- Kitchen/breakfast room/Utility Room
- Stunning far reaching views
- 5 Bedrooms
- 5 Bath/shower rooms
- Landscaped gardens with terracing and entertaining space
- Garden home office & sauna
- Drive way and double garage
- Gas central heaing
Description
14 Stoatley Rise is peacefully and privately located towards the top of this development popular with families giving the property some fabulous views, surrounded by nature but within 15 minutes walk of all the amenities and the station that provides access to London Waterloo in around 50 minutes. By comprehensively extending the property the current owners have created a light and extremely spacious family home with a split level design and 3 superbly proportioned reception rooms complimented by a large kitchen/breakfast room with central island. There is a particularly well balanced blend of contemporary styling along with character rustic charm, with most of the rooms having beautiful oak flooring with the living room having a double sided log burner and bifold doors spilling out onto the paved terrace for a perfect spot for drinks or outside dining. There is a shower room on the upper part of the ground floor which enables the study to become a potential 6th bedroom with the 5 superb double bedrooms on the 2 upper split level floors complimented by an ensuite shower room to bedroom 1 and main family bathroom, The property has attractive leaded light replacement double glazed windows, gas central heating and a utility/boot room of the kitchen/breakfast room.
Planning permission has been granted to further accommodation to be put in above the garage.
Tenure - Freehold
Gardens And Grounds - Both front and rear gardens have been landscaped making the best use of the grounds rising topography, at the front a driveway which has been cobble-blocked in light grey to compliment the landscaping, leading to a parking area and double garage. The rear garden has been carefully planned with tiered areas that include a sun terrace, the log-cabin office/gym/guest-suite with underfloor heating and wood-fired barrel sauna, which featured in a piece in the Daily Mail, along with a log store and vegetable garden.
Brochures
Stoatley Rise, Haslemere- COUNCIL TAXA payment made to your local authority in order to pay for local services like schools, libraries, and refuse collection. The amount you pay depends on the value of the property.Read more about council Tax in our glossary page.
- Band: G
- PARKINGDetails of how and where vehicles can be parked, and any associated costs.Read more about parking in our glossary page.
- Yes
- GARDENA property has access to an outdoor space, which could be private or shared.
- Yes
- ACCESSIBILITYHow a property has been adapted to meet the needs of vulnerable or disabled individuals.Read more about accessibility in our glossary page.
- Ask agent
Stoatley Rise, Haslemere
Add an important place to see how long it'd take to get there from our property listings.
__mins driving to your place
Your mortgage
Notes
Staying secure when looking for property
Ensure you're up to date with our latest advice on how to avoid fraud or scams when looking for property online.
Visit our security centre to find out moreDisclaimer - Property reference 33803218. The information displayed about this property comprises a property advertisement. Rightmove.co.uk makes no warranty as to the accuracy or completeness of the advertisement or any linked or associated information, and Rightmove has no control over the content. This property advertisement does not constitute property particulars. The information is provided and maintained by Clarke Gammon, Haslemere. Please contact the selling agent or developer directly to obtain any information which may be available under the terms of The Energy Performance of Buildings (Certificates and Inspections) (England and Wales) Regulations 2007 or the Home Report if in relation to a residential property in Scotland.
*This is the average speed from the provider with the fastest broadband package available at this postcode. The average speed displayed is based on the download speeds of at least 50% of customers at peak time (8pm to 10pm). Fibre/cable services at the postcode are subject to availability and may differ between properties within a postcode. Speeds can be affected by a range of technical and environmental factors. The speed at the property may be lower than that listed above. You can check the estimated speed and confirm availability to a property prior to purchasing on the broadband provider's website. Providers may increase charges. The information is provided and maintained by Decision Technologies Limited. **This is indicative only and based on a 2-person household with multiple devices and simultaneous usage. Broadband performance is affected by multiple factors including number of occupants and devices, simultaneous usage, router range etc. For more information speak to your broadband provider.
Map data ©OpenStreetMap contributors.







