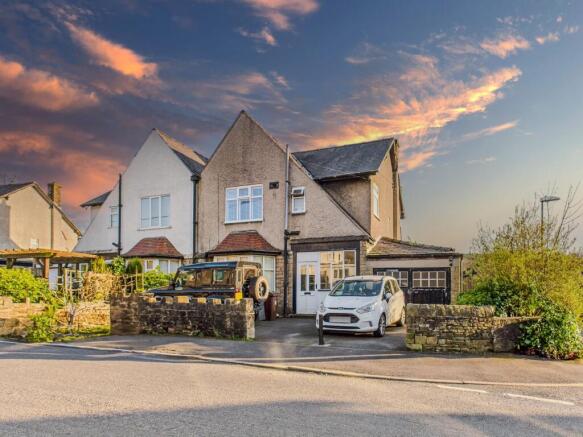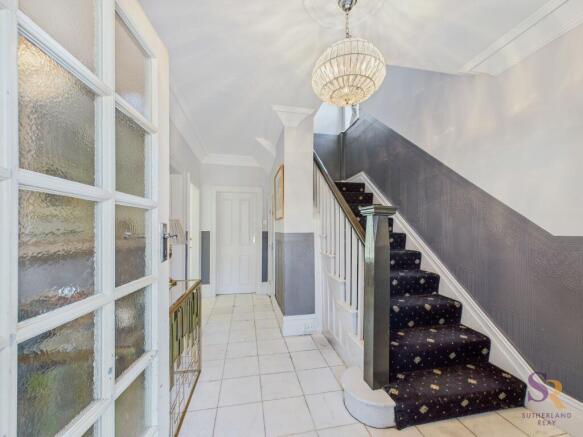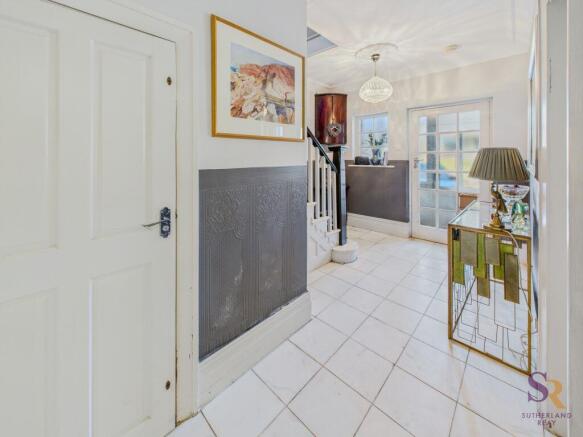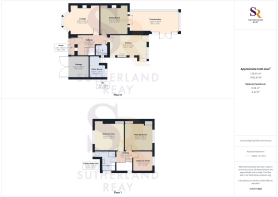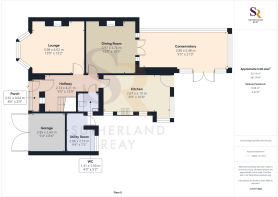
Swallow House Lane, Hayfield, SK22

- PROPERTY TYPE
Semi-Detached
- BEDROOMS
3
- BATHROOMS
2
- SIZE
1,206 sq ft
112 sq m
- TENUREDescribes how you own a property. There are different types of tenure - freehold, leasehold, and commonhold.Read more about tenure in our glossary page.
Freehold
Key features
- Large 1930's Three Bedroom Semi Detached House
- Abundance Of Original Features
- Three Reception Rooms / Two Bathrooms / Stunning Hillside Views To The Rear
- Three Double Bedrooms With Fitted Wardrobes
- Off-Street Parking for 3 Cars
- Large Rear Garden With Outdoor Dining And Entertaining Area
- Situated Within The Sought After Village Of Hayfield
- Close To Local Amenities And Primary School
- Gas Central Heating / Double Glazing / EPC Rating C
Description
Step outside to discover the enchanting outside space that this property has to offer. A tarmac front driveway welcomes you with space for up to three vehicles, complete with removable security posts for added peace of mind. The highlight of the outdoor area is the fenced large rear garden, a patio seating area beckons for al-fresco dining and relaxation, while a thatched timber gazebo houses a hot tub and incorporates a bar area, perfect for hosting unforgettable gatherings. A timber gate conveniently leads to the front driveway, providing seamless access and privacy. This charming property offers the perfect blend of indoor comfort and outdoor allure, making it a must-see for those seeking a conveniently located residence.
EPC Rating: C
Porch
2.61m x 0.62m
Double glazed door and window of timber frame construction to the front elevation of the property, coir mat flooring and feature exposed stone walls.
Hallway
2.74m x 4.21m
Privacy single glazed window and adjacent door of timber frame construction to the front elevation of the property, marble tiled flooring with underfloor heating, carpeted stairs with a wooden balustrade to the first floor, ornate plaster cornicing, ceiling pendant light with ornate plaster rose.
Lounge
3.98m x 4.02m
Double glazed uPVC bay window with fitted Hillary's timber plantation shutters to the front elevation of the property, carpeted flooring, ornate plaster cornicing and picture rail, ceiling pendant light and wall lights, radiator, a log burner installed in 2024 set into a custom Carrera feature marble fireplace with a slate tiled hearth.
WC
1.31m x 1.59m
Privacy single glazed window of timber frame construction to the side elevation of the property, part panelled walls with tiled splashback, quarry tiled flooring, radiator, wall lights, low level push flush WC, wall hung hand basin with chrome taps over.
Kitchen
2.67m x 5.1m
Two single glazed windows of timber frame construction to the side elevation, two double glazed uPVC windows and a single glazed stable door of timber construction with privacy glass to the rear elevation, marble tiled floor, ceiling pendant light, radiator, matching white gloss wall and base units with black Quartz worktops, Rangemaster gas cooker set into a converted fireplace with integrated extractor hood over, integrated microwave, space for an American fridge freezer and dishwasher, subway tiled splashbacks, ceramic kitchen sink with chrome mixer pull-tap over, drainage space and a rinsing pan.
Dining Room
3.97m x 3.75m
Double glazed uPVC French doors leading into the conservatory, carpeted floor, picture rail and ornate plaster cornicing, ceiling pendant light with an ornate plaster rose, cream log burner effect gas fire set into a cream feature timber surround fireplace with a marble tiled hearth.
Conservatory
2.88m x 6.48m
Double glazed uPVC conservatory with double glazed roofing to the rear elevation of the property, uPVC double glazed French doors to the dining room and French doors onto to the patio, travertine tiled flooring, ceiling mounted lighting and ceiling fan, two fan assisted radiators.
Landing
1.59m x 2.22m
Double glazed uPVC window with fitted Roman blind to the side elevation of the property, carpeted floor, picture rail, wooden balustrade, ceiling pendant light with an ornate plaster rose and loft access via a hatch.
Bathroom
2.72m x 1.89m
Double glazed uPVC window with privacy to the front and side elevations of the property fitted with Roman blinds, granite tiled matching floor and walls, recessed ceiling spotlights, chrome ladder radiator, contemporary bathroom suite comprising; low level push flush WC, wall hung hand basin with chrome mixer tap over, jacuzzi bath with chrome deck mounted thermostatic controls and overflow filler, walk in glass shower cubicle with a hinged glass screen and a chrome wall mounted thermostatic mixer shower above with wall controls.
Main Bedroom
3.65m x 3.78m
Double glazed uPVC window to the rear elevation of the property, carpeted floor, ceiling pendant light, radiator and floor to ceiling recess fitted wardrobes.
Bedroom Two
3.65m x 4.03m
Double glazed uPVC window with fitted Hillary's timber plantation shutters to the front elevation of the property, carpeted floor, picture rail, ceiling pendant light, fitted wardrobe, pewter column radiator.
Bedroom Three
2.73m x 2.67m
Double glazed uPVC window to the rear elevation of the property with a fitted roller blind, oak effect linoleum flooring, ceiling pendant light, radiator, fitted double wardrobe with sliding mirrored doors, fitted white wall cupboards and shelving.
Utility Room
2.86m x 2.19m
Single glazed timber window to the rear elevation and adjacent timber door, tiled flooring, fluorescent lighting and space for a washing machine and tumble dryer with dedicated utility supply.
Garage
2.85m x 2.6m
Garage with timber doors to the front elevation of the property, currently divided in two to create the utility room and usable as a storage area.
Front Garden
Tarmac front driveway with parking for three vehicles with removable security posts.
Rear Garden
Fenced large rear garden laid to lawn with established evergreens, patio seating area, thatched timber gazebo housing a hot tub and incorporating a bar area. Timber gate leading to the front driveway.
Parking - Off street
Driveway to the front elevation of the property with space for three cars.
- COUNCIL TAXA payment made to your local authority in order to pay for local services like schools, libraries, and refuse collection. The amount you pay depends on the value of the property.Read more about council Tax in our glossary page.
- Band: D
- PARKINGDetails of how and where vehicles can be parked, and any associated costs.Read more about parking in our glossary page.
- Off street
- GARDENA property has access to an outdoor space, which could be private or shared.
- Front garden,Rear garden
- ACCESSIBILITYHow a property has been adapted to meet the needs of vulnerable or disabled individuals.Read more about accessibility in our glossary page.
- Ask agent
Energy performance certificate - ask agent
Swallow House Lane, Hayfield, SK22
Add an important place to see how long it'd take to get there from our property listings.
__mins driving to your place
Your mortgage
Notes
Staying secure when looking for property
Ensure you're up to date with our latest advice on how to avoid fraud or scams when looking for property online.
Visit our security centre to find out moreDisclaimer - Property reference 44a89976-78d9-4f05-b365-910fd6ad0dfd. The information displayed about this property comprises a property advertisement. Rightmove.co.uk makes no warranty as to the accuracy or completeness of the advertisement or any linked or associated information, and Rightmove has no control over the content. This property advertisement does not constitute property particulars. The information is provided and maintained by Sutherland Reay, New Mills. Please contact the selling agent or developer directly to obtain any information which may be available under the terms of The Energy Performance of Buildings (Certificates and Inspections) (England and Wales) Regulations 2007 or the Home Report if in relation to a residential property in Scotland.
*This is the average speed from the provider with the fastest broadband package available at this postcode. The average speed displayed is based on the download speeds of at least 50% of customers at peak time (8pm to 10pm). Fibre/cable services at the postcode are subject to availability and may differ between properties within a postcode. Speeds can be affected by a range of technical and environmental factors. The speed at the property may be lower than that listed above. You can check the estimated speed and confirm availability to a property prior to purchasing on the broadband provider's website. Providers may increase charges. The information is provided and maintained by Decision Technologies Limited. **This is indicative only and based on a 2-person household with multiple devices and simultaneous usage. Broadband performance is affected by multiple factors including number of occupants and devices, simultaneous usage, router range etc. For more information speak to your broadband provider.
Map data ©OpenStreetMap contributors.
