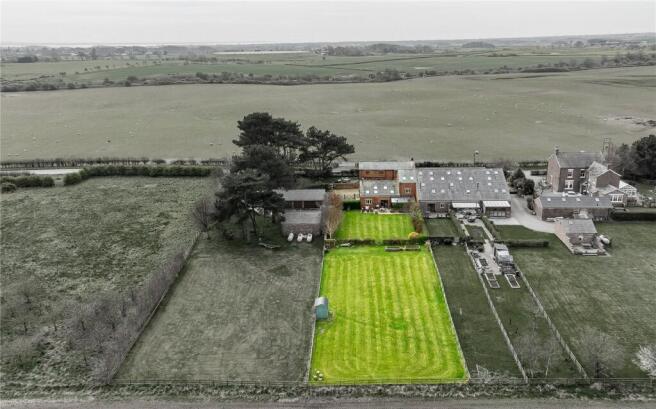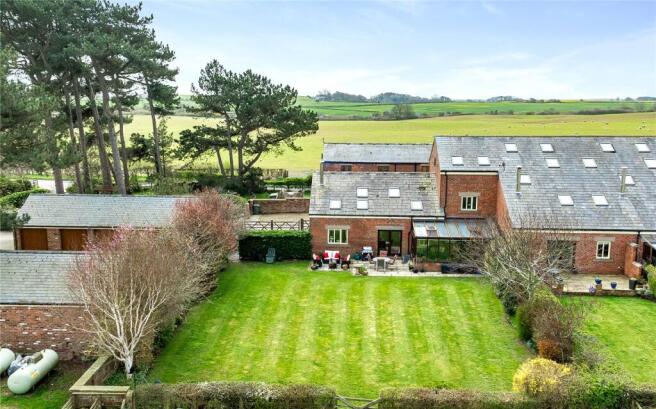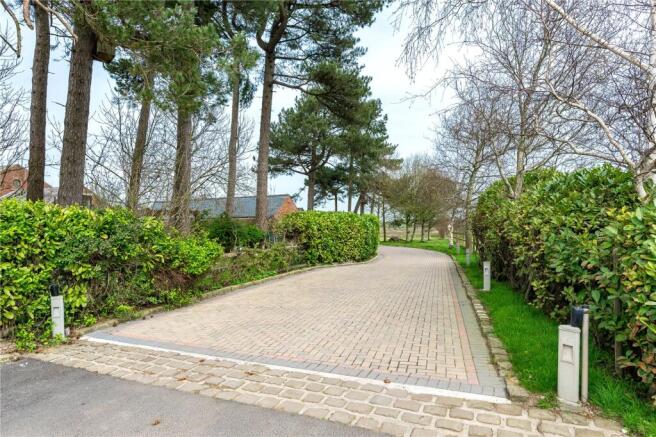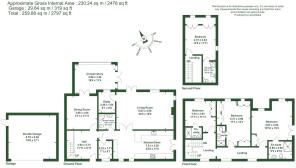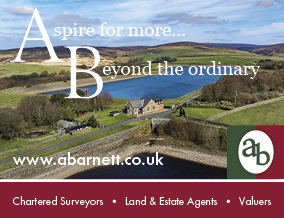
Weeton Road, Weeton, Preston, Lancashire

- PROPERTY TYPE
Barn Conversion
- BEDROOMS
4
- BATHROOMS
5
- SIZE
2,478 sq ft
230 sq m
- TENUREDescribes how you own a property. There are different types of tenure - freehold, leasehold, and commonhold.Read more about tenure in our glossary page.
Freehold
Key features
- Gorgeous barn conversion with super views
- 4 bedrooms, 5 bathrooms (4 ensuite)
- Dining kitchen, 3 reception rooms and conservatory
- Spacious garden, paddock and communal paddock
- Oodles of outdoor space, double garage
- Tucked between Weeton and Wesham
- Good access to the main road and motorway network
- Kirkham and Wesham train station a short drive away
Description
The first of the homes when you arrive at Stanley House Barns, the house is impressive from the outset. Stanley House Barns are found on Weeton Road, nestled in surrounding fields between Weeton and Wesham. Weeton is a lovely village, home to a cluster of properties, a village school, church, village hall and “The Eagle” a popular eating establishment. Kirkham and Wesham provide further amenities to include shops, supermarkets, health care providers and a senior school. There are a range of private Schools in the area to include AKS, Kirkham Grammar School and Rossall. The property is ideally located for those who commute, with good access to the main road and motorway network and the train station is just a short drive away. The open views at the rear of this home are superb and the vendor has enjoyed many sunsets here – simply stunning!
A part glazed door opens into the entrance hall with a window which looks into the courtyard. There are doors off to various rooms and a staircase with an oak balustrade rises to the first floor.
The centrepiece to the house is likely to be the dining kitchen, recently painted, this well-presented kitchen has a relaxed feel. There are granite worksurfaces and a range of integrated appliances to include 5 ring gas hob with an extractor, double oven, low level freezer, full length fridge, dishwasher. A 1.5 bowls sink and drainer is included. There is a part vaulted ceiling with Velux, ensuring that barn feel continues. The utility room has a range of units and a point for a washer and drier . The utility is also home to the boiler.
The downstairs shower room is fully tiled, floor to ceiling and includes WC, wash handbasin and shower.
The lounge is a gorgeous room which has wood burning stove set into an attractive fireplace making a cosy focal point to the room. Views extend over the rear gardens and there are glazed double doors leading out to the patio area and gardens beyond. The study is found off the lounge and is nicely tucked away, this room also enjoys those lovely views to the rear.
The dining room is an atmospheric room and has double glazed doors to the conservatory. The conservatory makes the most of the views across the garden and beyond. There is tiled flooring built in blinds and underfloor heating.
The staircase rises to the first floor landing. There are 3 bedrooms on the first floor, each with a range of fitted wardrobes. The principal bedroom has a superb Juliet balcony providing open views to the side, this room has a double sized shower ensuite with floor to ceiling tiling and underfloor heating. The second and third bedrooms each have a shower ensuite. The fourth is found on the second floor, this room enjoys a circular window along with Velux windows and also has a shower ensuite
The property is set in a court yard type setting but enjoys plenty of its own space. There is an immediate garden area to the rear which includes a large patio and an expanse of lawn. Beyond the garden area is the paddock which extends to 0.24 acres (0.1 ha) OTA. To the side of the property is a lovely, gravelled area suitable for alfresco dining with access to the kitchen. This space is accessed from the courtyard through double gates but could also be used for additional parking.
The property has a double garage which has been improved by the vendors, now having a full span opening and an electric up and over door and built in cupboards with boarded roof space.. A communal paddock area is also provided.
Brochures
Particulars- COUNCIL TAXA payment made to your local authority in order to pay for local services like schools, libraries, and refuse collection. The amount you pay depends on the value of the property.Read more about council Tax in our glossary page.
- Band: G
- PARKINGDetails of how and where vehicles can be parked, and any associated costs.Read more about parking in our glossary page.
- Yes
- GARDENA property has access to an outdoor space, which could be private or shared.
- Yes
- ACCESSIBILITYHow a property has been adapted to meet the needs of vulnerable or disabled individuals.Read more about accessibility in our glossary page.
- Ask agent
Weeton Road, Weeton, Preston, Lancashire
Add an important place to see how long it'd take to get there from our property listings.
__mins driving to your place
Get an instant, personalised result:
- Show sellers you’re serious
- Secure viewings faster with agents
- No impact on your credit score



Your mortgage
Notes
Staying secure when looking for property
Ensure you're up to date with our latest advice on how to avoid fraud or scams when looking for property online.
Visit our security centre to find out moreDisclaimer - Property reference GAR250089. The information displayed about this property comprises a property advertisement. Rightmove.co.uk makes no warranty as to the accuracy or completeness of the advertisement or any linked or associated information, and Rightmove has no control over the content. This property advertisement does not constitute property particulars. The information is provided and maintained by Armitstead Barnett, Covering Lancashire and Cumbria. Please contact the selling agent or developer directly to obtain any information which may be available under the terms of The Energy Performance of Buildings (Certificates and Inspections) (England and Wales) Regulations 2007 or the Home Report if in relation to a residential property in Scotland.
*This is the average speed from the provider with the fastest broadband package available at this postcode. The average speed displayed is based on the download speeds of at least 50% of customers at peak time (8pm to 10pm). Fibre/cable services at the postcode are subject to availability and may differ between properties within a postcode. Speeds can be affected by a range of technical and environmental factors. The speed at the property may be lower than that listed above. You can check the estimated speed and confirm availability to a property prior to purchasing on the broadband provider's website. Providers may increase charges. The information is provided and maintained by Decision Technologies Limited. **This is indicative only and based on a 2-person household with multiple devices and simultaneous usage. Broadband performance is affected by multiple factors including number of occupants and devices, simultaneous usage, router range etc. For more information speak to your broadband provider.
Map data ©OpenStreetMap contributors.
