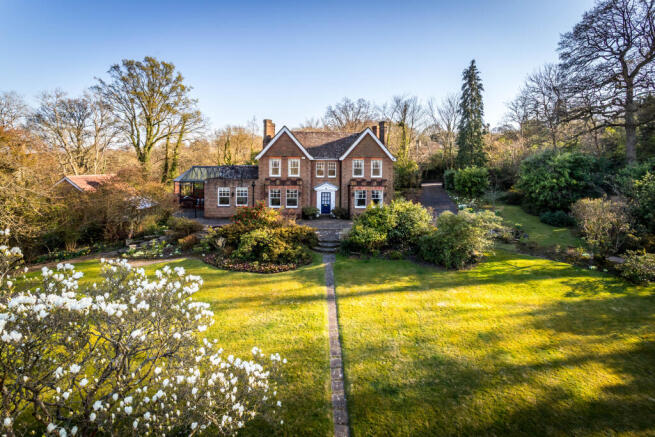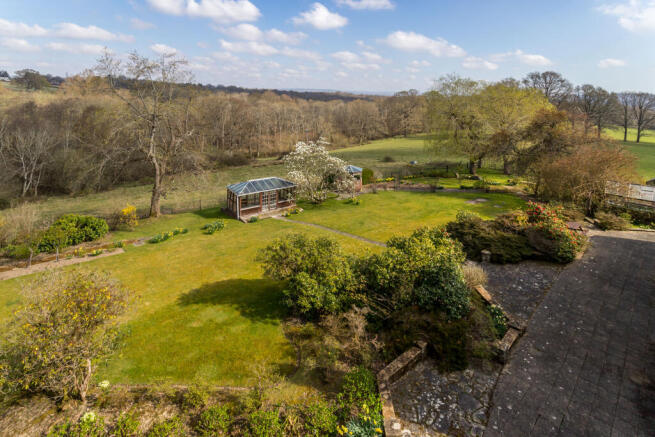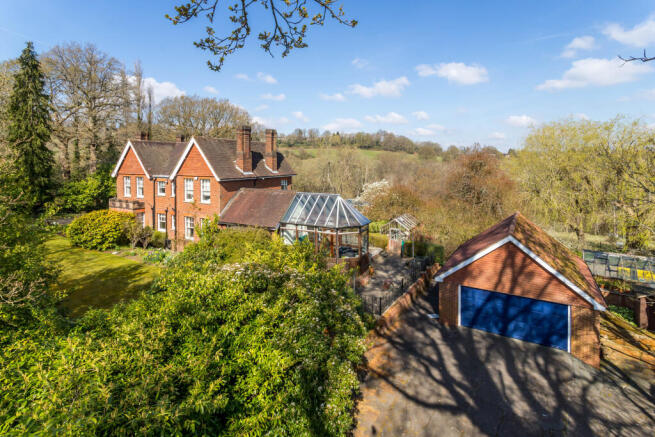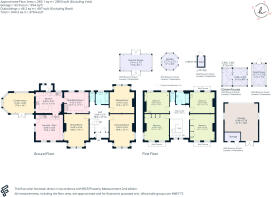
Vauxhall Lane, Tunbridge Wells, TN4

- PROPERTY TYPE
Detached
- BEDROOMS
4
- BATHROOMS
2
- SIZE
2,853 sq ft
265 sq m
- TENUREDescribes how you own a property. There are different types of tenure - freehold, leasehold, and commonhold.Read more about tenure in our glossary page.
Freehold
Key features
- Handsome country house in the Edwardian style
- Enjoying views over lovely rolling Kent countryside
- Colourful landscaped gardens of just over an acre
- Elegant accommodation over two floors
- Extending to in excess of 2880 square feet
- Semi rural location yet close to all amenities
- Grammar school catchment area.
Description
Outside
The house has wisteria scrambling over the rear elevation and is set well back from a country lane, approached via a choice of two drives, one serving the house with the other leading to the detached double garage. Extending to just over an acre, the gardens are beautifully planted with a fabulous array of lovely, colourful shrubs such as camellias, rhododendrons, azaleas, magnolia and wisteria, mature hedging and well-tended lawns. There is some light woodland featuring the three oaks from which the house takes its name. A large conservatory adjoins the house with access from the garden only and there is a charming pavilion and a gazebo.
Situation
Located just outside of Southborough Common on the Southborough/Bidborough borders, the house is about 2.4 miles from Tonbridge station, to the north, from where there are fast, direct services into the City and West End of London and the sea ports on the Kent coast. Local amenities are found in Southborough and Bidborough villages, including shopping, cafes, restaurants and pubs, with Tunbridge Wells and Tonbridge providing more comprehensive services, including high street shopping, leisure amenities and out of town retail parks. Sevenoaks town is reached within about 9 miles, to the north, using the A21, which also connects to the national motorway network via J5 of the M25. The area is particularly well served by an exceptional variety of schooling in both the state and private sectors, including primary schools in Southborough and Bidborough, prep schools such as Somerhill, Tonbridge, Sevenoaks Prep and New Beacon in Sevenoaks, Holmewood House and Rose Hill in Tunbridge Wells, whilst the house is in the catchment area for grammar schools in Tonbridge and Tunbridge Wells with public schools including Tonbridge and Sevenoaks.
Property Ref Number:
HAM-57236Additional Information
Tenure: Freehold
Services: Mains gas, electricity and water; Private drainage.
Local Authority: Tunbridge Wells District Council. Council Tax – Band G
- COUNCIL TAXA payment made to your local authority in order to pay for local services like schools, libraries, and refuse collection. The amount you pay depends on the value of the property.Read more about council Tax in our glossary page.
- Band: G
- PARKINGDetails of how and where vehicles can be parked, and any associated costs.Read more about parking in our glossary page.
- Garage
- GARDENA property has access to an outdoor space, which could be private or shared.
- Private garden
- ACCESSIBILITYHow a property has been adapted to meet the needs of vulnerable or disabled individuals.Read more about accessibility in our glossary page.
- Ask agent
Vauxhall Lane, Tunbridge Wells, TN4
Add an important place to see how long it'd take to get there from our property listings.
__mins driving to your place
Get an instant, personalised result:
- Show sellers you’re serious
- Secure viewings faster with agents
- No impact on your credit score



Your mortgage
Notes
Staying secure when looking for property
Ensure you're up to date with our latest advice on how to avoid fraud or scams when looking for property online.
Visit our security centre to find out moreDisclaimer - Property reference a1nQ500000KqKVPIA3. The information displayed about this property comprises a property advertisement. Rightmove.co.uk makes no warranty as to the accuracy or completeness of the advertisement or any linked or associated information, and Rightmove has no control over the content. This property advertisement does not constitute property particulars. The information is provided and maintained by Hamptons, Tunbridge Wells. Please contact the selling agent or developer directly to obtain any information which may be available under the terms of The Energy Performance of Buildings (Certificates and Inspections) (England and Wales) Regulations 2007 or the Home Report if in relation to a residential property in Scotland.
*This is the average speed from the provider with the fastest broadband package available at this postcode. The average speed displayed is based on the download speeds of at least 50% of customers at peak time (8pm to 10pm). Fibre/cable services at the postcode are subject to availability and may differ between properties within a postcode. Speeds can be affected by a range of technical and environmental factors. The speed at the property may be lower than that listed above. You can check the estimated speed and confirm availability to a property prior to purchasing on the broadband provider's website. Providers may increase charges. The information is provided and maintained by Decision Technologies Limited. **This is indicative only and based on a 2-person household with multiple devices and simultaneous usage. Broadband performance is affected by multiple factors including number of occupants and devices, simultaneous usage, router range etc. For more information speak to your broadband provider.
Map data ©OpenStreetMap contributors.





