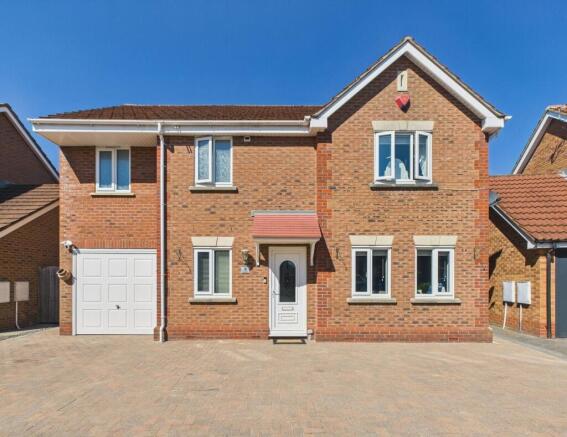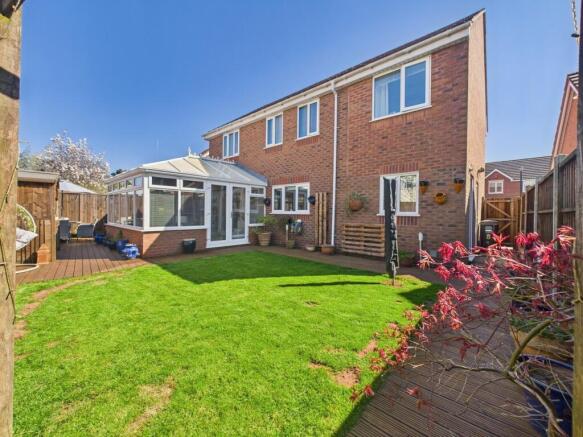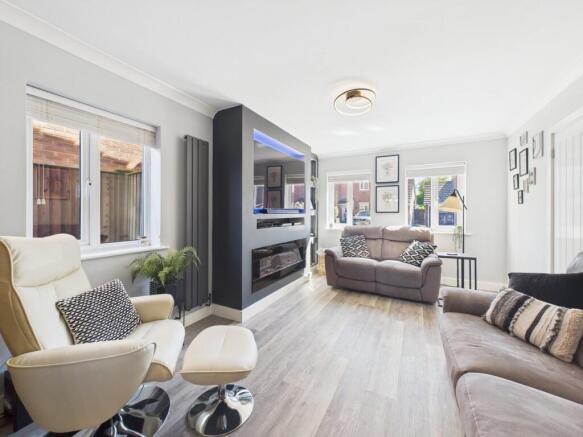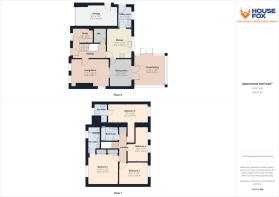
Capell Close, Milton, Weston-Super-Mare, BS22

- PROPERTY TYPE
Detached
- BEDROOMS
4
- BATHROOMS
3
- SIZE
Ask agent
- TENUREDescribes how you own a property. There are different types of tenure - freehold, leasehold, and commonhold.Read more about tenure in our glossary page.
Freehold
Key features
- WALK THROUGH 360 VIDEO TOUR AVAILABLE
- Simply a stunning home
- 4 bedrooms
- Living room, dining room and study
- Superb conservatory
- 3 bathrooms
- Amazing garden for entertaining
- Utility room
- Garage and parking for 4 vehicles
- EPC-tbc
Description
HOUSE FOX ESTATE AGENTS PRESENTS.......A Simply Stunning Detached Family Home in a Quiet Cul-de-Sac – Immaculate Throughout & Just a Short Walk to Ashcombe Park and Local Amenities Nestled at the end of a peaceful cul-de-sac, this beautifully presented detached residence offers the perfect blend of contemporary style, generous living space, and a location that’s both convenient and desirable. Set within walking distance of the picturesque Ashcombe Park and an array of local shops and amenities, this home is ideal for families seeking comfort, space, and a fantastic lifestyle.
Step inside and you're welcomed into a entrance hallway that immediately sets the tone for what’s to come. A well-placed cloakroom adds practicality for visiting guests, while the home’s thoughtfully designed layout flows effortlessly from room to room. The main lounge is a standout feature—an inviting and stylish space complete with a custom-built media wall, perfect for cozy nights in or entertaining friends. Adjacent to the lounge, a separate dining room provides an elegant space for formal dinners, while a dedicated study offers the ideal work-from-home solution. The modern kitchen, finished to a high standard with sleek cabinetry, ample worktop space. The adjoining utility room provides additional storage and laundry facilities, helping to keep everyday living seamless and clutter-free.
At the rear of the property, a fantastic conservatory, flooded with natural light and offering year-round enjoyment. With direct access to the garden, it’s the perfect spot to unwind with a coffee, host guests, or simply enjoy views of the beautifully landscaped outdoor space. Upstairs, the property continues to impress. Four well-proportioned double bedrooms ensure there’s plenty of space for everyone, each finished in tasteful, neutral tones. The primary bedroom benefits from a luxury en-suite shower room, while a second bedroom also enjoys its own private en-suite—ideal for guests or older children. A stylish and spacious family bathroom completes the upstairs accommodation, all finished to an exceptionally high standard.
Outside, the rear garden is a true highlight—a private and versatile space designed with entertaining in mind. Whether you're enjoying summer evenings on the deck, mixing drinks at the dedicated bar area, or hosting a barbecue with family and friends, this garden has it all. A well-maintained lawn offers room for children to play or for keen gardeners to enjoy, while mature borders add a touch of greenery and privacy. Additional features include gas central heating, double glazing throughout, driveway parking for up to four vehicles, and a single garage providing extra storage or secure parking. This is a rare opportunity to purchase a home of this calibre in such a sought-after location. Every inch of this property has been thoughtfully designed and lovingly maintained to offer a lifestyle of comfort, convenience, and style.
Main front door to the hallway:
Hallway:
Stairs to the first floor, doors to the study, cloakroom, living room and kitchen
Cloakroom:
Enclosed WC, feature wash hand basin, heated towel rail, wall units with feature lighting
Living room:
4.57m x 3.35m (15' 0" x 11' 0") Feature media wall with feature inset fire, double glazed window, radiator, sliding doors to the dining room
Dining room:
3.35m x 2.73m (11' 0" x 8' 11") Radiator, door to the kitchen, sliding double glazed door to the conservatory
Conservatory:
3.81m x 3.62m (12' 6" x 11' 11") Superb conservatory with double glazed windows, and double doors opening on to the garden.
Study:
2.50m x 1.74m (8' 2" x 5' 9") Radiator, double glazed window
Kitchen:
3.62m x 3.02m (11' 11" x 9' 11") Sink unit, floor and wall units, plumbing for dishwasher, built in oven and hob, display cabinets, breakfast bar, double glazed window, door to the utility room.
Utility room:
2.41m x 1.54m (7' 11" x 5' 1") Sink unit, floor and wall units, plumbing for washing machine, space for tumble dryer, double glazed window, door to side of the house
First floor landing:
Loft access
Bedroom 1:
3.74m x 3.63m (12' 3" x 11' 11") Built in wardrobes, double glazed window, radiator, door to the en-suite.
En-suite shower room:
Walk in shower cubicle, WC, 2 feature sink units, radiator, spotlights, feature mirror, floor units, double glazed window
Bedroom 2:
4.79m x 2.37m (15' 9" x 7' 9") Radiator, double glazed window, door to the en-suite.
En-suite shower room:
Lovely size walk in shower cubicle, feature sink unit, WC, double glazed window, heated towel rail,
Bedroom 3:
3.53m x 2.73m (11' 7" x 8' 11") Radiator, double glazed window
Bedroom 4:
4.32m x 1.62m Min 2.50m Max (14' 2" x 5' 4" min 8' 2" Max) Radiator, 2 double glazed windows, radiator, L-shaped room
Family bathroom:
P-Shaped bath with shower over and shower screen, WC, floor units, feature wash hand basin, spotlights
Garage and Parking:
The driveway provides parking for 4 vehicles and leads to the SINGLE GARAGE which has an up and over door, light and power
Rear garden:
A superb garden for entertaining, with several different areas for relaxing, you have a lawn area, a BBQ area with wooden covered area, patio area, Bar area with a wooden bar, pergola....Side access with a gate to the front, door to the garage.
Brochures
Brochure 1- COUNCIL TAXA payment made to your local authority in order to pay for local services like schools, libraries, and refuse collection. The amount you pay depends on the value of the property.Read more about council Tax in our glossary page.
- Ask agent
- PARKINGDetails of how and where vehicles can be parked, and any associated costs.Read more about parking in our glossary page.
- Yes
- GARDENA property has access to an outdoor space, which could be private or shared.
- Yes
- ACCESSIBILITYHow a property has been adapted to meet the needs of vulnerable or disabled individuals.Read more about accessibility in our glossary page.
- Ask agent
Energy performance certificate - ask agent
Capell Close, Milton, Weston-Super-Mare, BS22
Add an important place to see how long it'd take to get there from our property listings.
__mins driving to your place
About House Fox Estate Agents, Weston-Super-Mare
Suite 42, Pure Offices Pastures Avenue St. Georges Weston-Super-Mare BS22 7SB


Your mortgage
Notes
Staying secure when looking for property
Ensure you're up to date with our latest advice on how to avoid fraud or scams when looking for property online.
Visit our security centre to find out moreDisclaimer - Property reference 28928459. The information displayed about this property comprises a property advertisement. Rightmove.co.uk makes no warranty as to the accuracy or completeness of the advertisement or any linked or associated information, and Rightmove has no control over the content. This property advertisement does not constitute property particulars. The information is provided and maintained by House Fox Estate Agents, Weston-Super-Mare. Please contact the selling agent or developer directly to obtain any information which may be available under the terms of The Energy Performance of Buildings (Certificates and Inspections) (England and Wales) Regulations 2007 or the Home Report if in relation to a residential property in Scotland.
*This is the average speed from the provider with the fastest broadband package available at this postcode. The average speed displayed is based on the download speeds of at least 50% of customers at peak time (8pm to 10pm). Fibre/cable services at the postcode are subject to availability and may differ between properties within a postcode. Speeds can be affected by a range of technical and environmental factors. The speed at the property may be lower than that listed above. You can check the estimated speed and confirm availability to a property prior to purchasing on the broadband provider's website. Providers may increase charges. The information is provided and maintained by Decision Technologies Limited. **This is indicative only and based on a 2-person household with multiple devices and simultaneous usage. Broadband performance is affected by multiple factors including number of occupants and devices, simultaneous usage, router range etc. For more information speak to your broadband provider.
Map data ©OpenStreetMap contributors.





