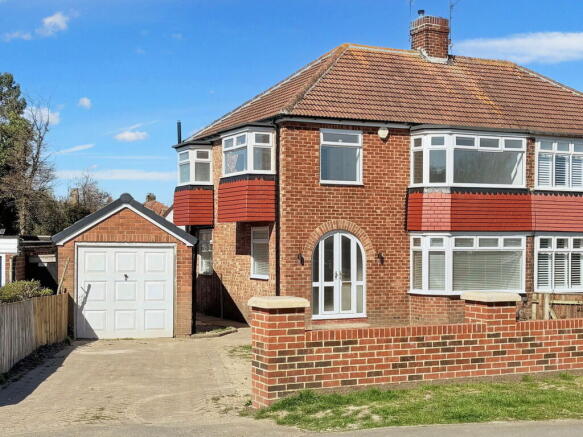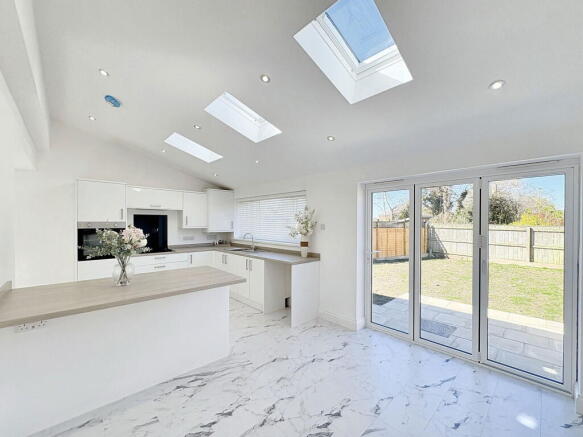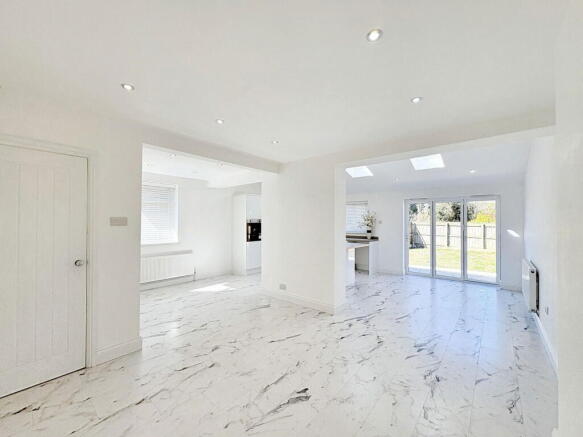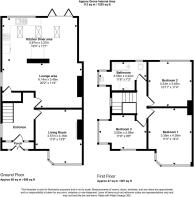
Gunnergate Lane, Marton

- PROPERTY TYPE
Semi-Detached
- BEDROOMS
3
- BATHROOMS
1
- SIZE
Ask agent
- TENUREDescribes how you own a property. There are different types of tenure - freehold, leasehold, and commonhold.Read more about tenure in our glossary page.
Ask agent
Key features
- Top-rated schools & great transport links nearby
- Driveway, garage & off-street parking
- Extended layout perfect for families
- Luxury bathroom with designer fittings
- Spacious open-plan kitchen – ideal for modern living
- Stylish, move-in ready home with premium finishes
Description
About this property…
Offered with no onward chain, this stylish and contemporary three-bedroom semi-detached home is a turnkey property that’s been recently refurbished to a high standard, delivering effortless, modern living from day one. Beautifully presented throughout with a light-filled, extended layout providing an open-plan kitchen—ideal for entertaining—this home boasts premium finishes and a designer bathroom with luxury fittings. Complete with driveway parking and a garage with extra storage. Perfectly positioned in a highly sought-after neighbourhood, this home offers the ultimate blend of style, space, and convenience.
About this location…
The leafy suburb of Marton is a long-established and highly regarded residential location. The area offers a great mix of amenities and attractions which include: Stewart Park, Marton Shopping Parade, several public houses, football & cricket clubs, and the multi-million pound Middlesbrough Sports Village.
Entrance Porch
French-style PVCu double-glazed entry doors. Tiled flooring.
Entrance Hallway
There is a single-glazed wooden entry door with a staircase to the first floor and storage beneath. Marble-effect tiled flooring.
Living room
Gas fire inset and front aspect PVCu double-glazed window.
Open-plan Kitchen
Comprising an appealing range of fitted base and wall units with matching work surfaces and coordinated splashbacks. Appliances to include: stainless steel sink with a drainer, rinse bowl and mixer tap; single-electric oven; four-ring electric hob with a concealed extractor hood above. Bi-folding PVCu double-glazed doors open onto the rear garden. Marble-effect tiled flooring.
First floor
Bedroom one
Front aspect PVCu double-glazed window.
Bedroom two
Rear aspect PVCu double-glazed window.
Bedroom three
Dual aspect PVCu double-glazed windows.
Bathroom
Contemporary-style white suite comprising: wall-mounted wash hand basin incorporating storage beneath with mixer tap, fully tiled shower enclosure with a wall-mounted mains shower; panelled bath with a mixer tap and close coupled WC with button flush. Chrome heated towel rail. Marble-effect tiled flooring.
Externally
Parking
The driveway provides off-street parking.
Garage
Single with an up-and-over entry door, lighting and a personnel door to the rear garden.
Garden
The patio area is mainly lawned with fenced and wall boundaries.
General information
Local authority: Middlesbrough
Tenure: Freehold
Disclaimer
Harvey Brooks Properties Ltd (the Company). The Company for itself and for the vendor(s) or lessor(s) of this property for whom it acts as Agents gives notice that: (i) The particulars are a general outline only for the guidance of intending purchasers or lessees and do not constitute an offer or contract (ii) All descriptions are given in good faith and are believed to be correct, but any prospective purchasers or lessees should not rely on them as statements of fact and must satisfy themselves by inspection or otherwise as to their correctness (iii) All measurements of rooms contained within these particulars should be taken as approximate and it is the responsibility of the prospective purchaser or lessee or his professional advisor to determine the exact measurements and details as required prior to Contract (iv) None of the property's services or service installations have been tested and are not warranted to be in working order (v) No employee of the Company has any authority to make or give any representation or warranty whatsoever in relation to the property.
- COUNCIL TAXA payment made to your local authority in order to pay for local services like schools, libraries, and refuse collection. The amount you pay depends on the value of the property.Read more about council Tax in our glossary page.
- Ask agent
- PARKINGDetails of how and where vehicles can be parked, and any associated costs.Read more about parking in our glossary page.
- Garage
- GARDENA property has access to an outdoor space, which could be private or shared.
- Private garden
- ACCESSIBILITYHow a property has been adapted to meet the needs of vulnerable or disabled individuals.Read more about accessibility in our glossary page.
- Ask agent
Gunnergate Lane, Marton
Add an important place to see how long it'd take to get there from our property listings.
__mins driving to your place
Get an instant, personalised result:
- Show sellers you’re serious
- Secure viewings faster with agents
- No impact on your credit score
Your mortgage
Notes
Staying secure when looking for property
Ensure you're up to date with our latest advice on how to avoid fraud or scams when looking for property online.
Visit our security centre to find out moreDisclaimer - Property reference S1272551. The information displayed about this property comprises a property advertisement. Rightmove.co.uk makes no warranty as to the accuracy or completeness of the advertisement or any linked or associated information, and Rightmove has no control over the content. This property advertisement does not constitute property particulars. The information is provided and maintained by Harvey Brooks, Marton. Please contact the selling agent or developer directly to obtain any information which may be available under the terms of The Energy Performance of Buildings (Certificates and Inspections) (England and Wales) Regulations 2007 or the Home Report if in relation to a residential property in Scotland.
*This is the average speed from the provider with the fastest broadband package available at this postcode. The average speed displayed is based on the download speeds of at least 50% of customers at peak time (8pm to 10pm). Fibre/cable services at the postcode are subject to availability and may differ between properties within a postcode. Speeds can be affected by a range of technical and environmental factors. The speed at the property may be lower than that listed above. You can check the estimated speed and confirm availability to a property prior to purchasing on the broadband provider's website. Providers may increase charges. The information is provided and maintained by Decision Technologies Limited. **This is indicative only and based on a 2-person household with multiple devices and simultaneous usage. Broadband performance is affected by multiple factors including number of occupants and devices, simultaneous usage, router range etc. For more information speak to your broadband provider.
Map data ©OpenStreetMap contributors.





