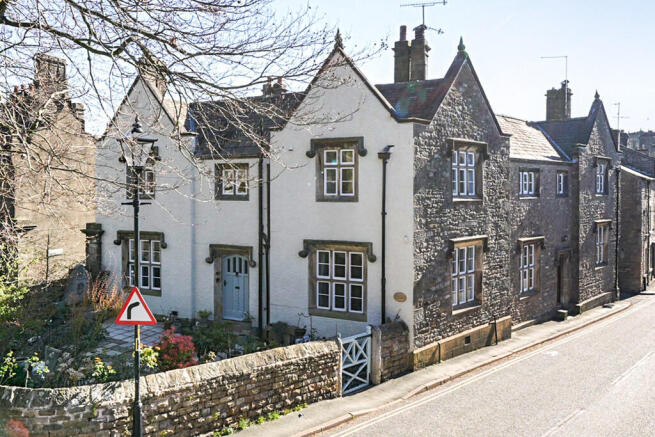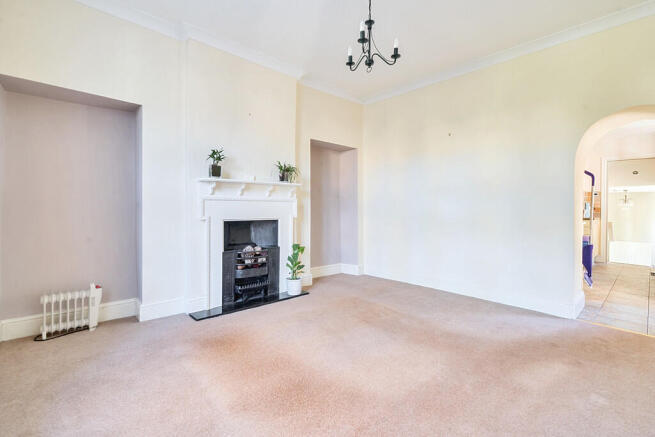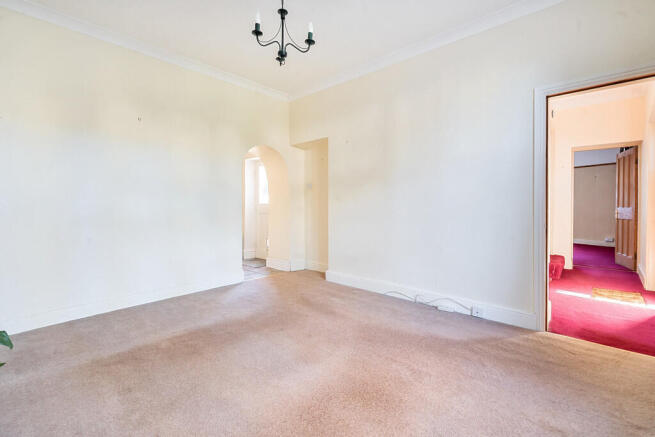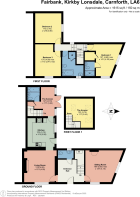19 Fairbank, Kirkby Lonsdale, LA6 2BD

- PROPERTY TYPE
End of Terrace
- BEDROOMS
4
- BATHROOMS
3
- SIZE
Ask agent
- TENUREDescribes how you own a property. There are different types of tenure - freehold, leasehold, and commonhold.Read more about tenure in our glossary page.
Freehold
Key features
- Wonderful Grade II Listed Family Home
- Generous Living Accommodation
- Separate Annex
- Ideal for Multigenerational Families
- Opportunity to Personalise to Your Taste
- Walking Distance to Local Amenities & Schools
- Private Patio Area
- Shared Rear Courtyard
- No Onward Chain
- Superfast Broadband Available
Description
As you step inside, you're greeted by an inviting entrance hall complete with a convenient cloakroom featuring a W.C. and a boiler cupboard for additional storage. To your right, the cosy sitting room awaits; perfect for family gatherings, boasting dual aspect windows and a coal effect gas fire that adds warmth and charm.
To the left of the entrance hall, discover the living/dining room, where an original open fireplace sets the scene for intimate dinners and relaxed evenings. The room is adorned with ceiling coving, adding a touch of elegance throughout the home.
The well-appointed kitchen features wall and base units, complementary worktops, a tiled splashback and a stainless steel sink with drainer. Integrated appliances include a washing machine, fridge, freezer, Bosch oven, and a Range oven with extractor over. A door opens to a shared courtyard, providing easy access to the annex.
The annex, accessible from the kitchen or via a separate courtyard entrance, offers a ground floor living area with a bathroom featuring a bath with shower, W.C., and pedestal sink. Upstairs, a bright double bedroom awaits, ideal for multigenerational families, teenagers or guest accommodation!
Back in the main house, the first-floor landing leads to the generous main bedroom with dual aspect windows, an en suite shower room, and a walk-in wardrobe. Two additional double bedrooms offer ample space, with the main bathroom featuring a Jacuzzi bath, W.C., vanity sink, and an airing cupboard.
Outside, the private patio area boasts planted borders, seating space, and a charming pond, making 19 Fairbank an ideal family home, now ready and waiting for a new buyer to make it their own.
Accommodation with approximate dimensions:
Ground Floor
Entrance Hall
Cloakroom
Sitting Room 16' 6" x 13' 7" (5.03m x 4.14m)
Living/Dining Room 13' 5" x 13' 3" (4.09m x 4.04m)
Kitchen 12' 3" x 11' 9" (3.73m x 3.58m)
First Floor
Bedroom One 15' 1" x 14' 1" (4.6m x 4.29m)
Bedroom Two 11' 3" x 12' 8" (3.43m x 3.86m)
Bedroom Three 13' 5" x 11' 2" (4.09m x 3.4m)
The Annexe
Living/Dining Room 12' 5" x 11' 7" (3.78m x 3.53m)
Bedroom 12' 4" x 11' 7" (3.76m x 3.53m)
Property Information
Parking Permit parking available via Westmorland and Furness council. For more information, please visit
Tenure Freehold (Vacant possession upon completion).
Council Tax Westmorland and Furness Council. Band E.
Services Mains gas, water, drainage and electricity.
Energy Performance Certificate The full Energy Performance Certificate is available on our website and also at any of our offices.
What3Words ///daffodils.wink.bulge
Viewings Strictly by appointment with Hackney & Leigh.
Disclaimer All permits to view and particulars are issued on the understanding that negotiations are conducted through the agency of Messrs. Hackney & Leigh Ltd. Properties for sale by private treaty are offered subject to contract. No responsibility can be accepted for any loss or expense incurred in viewing or in the event of a property being sold, let, or withdrawn. Please contact us to confirm availability prior to travel. These particulars have been prepared for the guidance of intending buyers. No guarantee of their accuracy is given, nor do they form part of a contract. *Broadband speeds estimated and checked by on 1/04/2025.
Anti-Money Laundering Regulations (AML) Please note that when an offer is accepted on a property, we must follow government legislation and carry out identification checks on all buyers under the Anti-Money Laundering Regulations (AML). We use a specialist third-party company to carry out these checks at a charge of £42.67 (inc. VAT) per individual or £36.19 (incl. vat) per individual, if more than one person is involved in the purchase (provided all individuals pay in one transaction). The charge is non-refundable, and you will be unable to proceed with the purchase of the property until these checks have been completed. In the event the property is being purchased in the name of a company, the charge will be £120 (incl. vat).
Brochures
Brochure- COUNCIL TAXA payment made to your local authority in order to pay for local services like schools, libraries, and refuse collection. The amount you pay depends on the value of the property.Read more about council Tax in our glossary page.
- Band: E
- PARKINGDetails of how and where vehicles can be parked, and any associated costs.Read more about parking in our glossary page.
- Yes
- GARDENA property has access to an outdoor space, which could be private or shared.
- Yes
- ACCESSIBILITYHow a property has been adapted to meet the needs of vulnerable or disabled individuals.Read more about accessibility in our glossary page.
- Ask agent
19 Fairbank, Kirkby Lonsdale, LA6 2BD
Add an important place to see how long it'd take to get there from our property listings.
__mins driving to your place
Get an instant, personalised result:
- Show sellers you’re serious
- Secure viewings faster with agents
- No impact on your credit score



Your mortgage
Notes
Staying secure when looking for property
Ensure you're up to date with our latest advice on how to avoid fraud or scams when looking for property online.
Visit our security centre to find out moreDisclaimer - Property reference 100251033936. The information displayed about this property comprises a property advertisement. Rightmove.co.uk makes no warranty as to the accuracy or completeness of the advertisement or any linked or associated information, and Rightmove has no control over the content. This property advertisement does not constitute property particulars. The information is provided and maintained by Hackney & Leigh, Kirkby Lonsdale. Please contact the selling agent or developer directly to obtain any information which may be available under the terms of The Energy Performance of Buildings (Certificates and Inspections) (England and Wales) Regulations 2007 or the Home Report if in relation to a residential property in Scotland.
*This is the average speed from the provider with the fastest broadband package available at this postcode. The average speed displayed is based on the download speeds of at least 50% of customers at peak time (8pm to 10pm). Fibre/cable services at the postcode are subject to availability and may differ between properties within a postcode. Speeds can be affected by a range of technical and environmental factors. The speed at the property may be lower than that listed above. You can check the estimated speed and confirm availability to a property prior to purchasing on the broadband provider's website. Providers may increase charges. The information is provided and maintained by Decision Technologies Limited. **This is indicative only and based on a 2-person household with multiple devices and simultaneous usage. Broadband performance is affected by multiple factors including number of occupants and devices, simultaneous usage, router range etc. For more information speak to your broadband provider.
Map data ©OpenStreetMap contributors.




