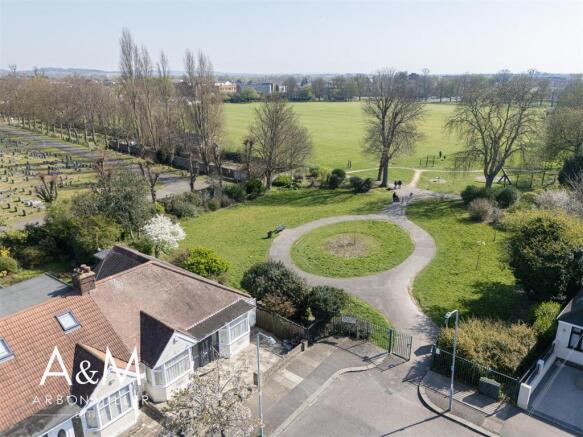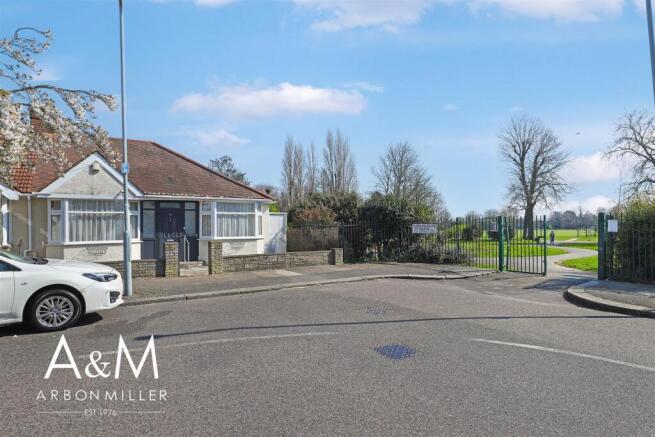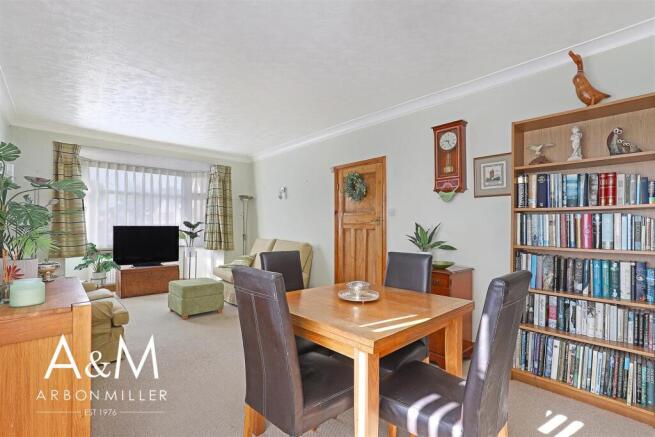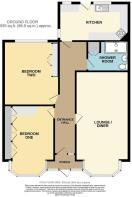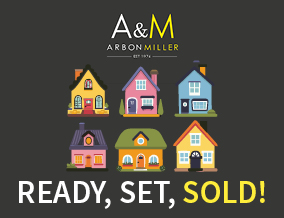
Greenleafe Drive, Barkingside
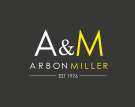
- PROPERTY TYPE
Semi-Detached Bungalow
- BEDROOMS
2
- BATHROOMS
1
- SIZE
935 sq ft
87 sq m
- TENUREDescribes how you own a property. There are different types of tenure - freehold, leasehold, and commonhold.Read more about tenure in our glossary page.
Freehold
Key features
- Unrivaled Location next to Barkingside Recreational Ground
- Immediate Vacant Possession
- Two-Bedroom EXTENDED Semi-Detached Bungalow
- Beautifully Decorated Throughout
- Excellent Potential for further Development (stpp)
- 23'8 Through Lounge
- 15'7 Kitchen
- Two Double Bedrooms
- 9'3 Shower Room
- Meticulously Maintained Rear Garden
Description
The park entrance provides a convenient pedestrian cut-through to Barkingside High Street (during park opening hours), which features a variety of restaurants, cafés, and local shopping amenities, including supermarkets. Barkingside Central Line station is nearby, offering easy access to central London, with Liverpool Street and Stratford stations approximately 30 and 20 minutes away, respectively.
This already extended home has excellent potential for further development, including the possibility of a full-width rear extension and/or loft conversion to create a spacious family home (subject to planning permissions). The property offers well-proportioned rooms and attractive features such as bay windows that fill the space with natural light and provide lovely views over the park. The exceptionally well-appointed interior is complemented by a meticulously maintained mature rear garden.
Contact us today to arrange an early internal inspection to avoid disappointment.
Entrance Porch - 1.96m x 1.30m (6'5 x 4'3) - Obscure double glazed UPVC entrance door with fixed sidelights, bevelled multi glazed door with obscure fixed sidelights leading to:
Entrance Hall - 7.65m x 1.45m (max) (25'1 x 4'9 (max)) - Radiator, access to loft.
Lounge/Diner - 7.21m (into bay) x 3.40m (23'8 (into bay) x 11'2) - Five light double glazed bay with fanlights over, two radiators, coved cornice, double glazed window with fanlight over to rear with views over Barkingside Recreational Grounds, three wall light points.
Kitchen - 4.75m x 2.57m (15'7 x 8'5) - Extensive range of wall and base units, working surfaces, cupboards and drawers, one and half bowl sink top with mixer tap, plumbing for washing machine, part tiled walls, recess for oven with canopy extractor fan over, double radiator, wall mounted Valiant combi boiler, double glazed window with fanlight over, further double glazed door with fixed sidelight to rear garden, sealed unit double glazed window to flank, feature double glazed picture window to rear with views over Barkingside Recreational Grounds.
Bedroom One - 4.75m (into bay) x 3.43m (into wardrobe recess) ( - Five light double glazed bay with fanlights over, two wall light points, feature fitted wardrobe cupboards to one wall with matching dressing table, coved cornice.
Bedroom Two - 4.34m x 3.76m (14'3 x 12'4) - Three light double glazed window with fanlight over to rear, double radiator, fitted display unit with glazed shelving, inset lighting, cupboards and drawers below, coved cornice.
Shower Room - 2.82m x 1.88m (9'3 x 6'2) - Walk-in tiled shower enclosure with thermostatically controlled shower unit, pedestal wash hand basin with mixer tap, low level wc, tiled walls, tiled floor, two light obscure double glazed window to flank, spotlights to ceiling, upright heated towel rail, large built-in storage cupboard.
Rear Garden - Meticulously maintained rear garden with established trees and shrubs, flower beds, large paved patio area, outside storage shed, outside tap, side entrance via wooden gate, remainder laid to lawn.
Council Tax - London Borough of Redbridge - Band E
Agents Note - Arbon & Miller inspected this property and will be only too pleased to provide any additional information as may be required. The information contained within these particulars should not be relied upon as statements or a representation of fact and photographs are for guidance purposes only. Services and appliances have not been tested and their condition will need to be verified. All guarantees need to be verified by the respective solicitors.
Brochures
Greenleafe Drive, BarkingsideBrochure- COUNCIL TAXA payment made to your local authority in order to pay for local services like schools, libraries, and refuse collection. The amount you pay depends on the value of the property.Read more about council Tax in our glossary page.
- Band: E
- PARKINGDetails of how and where vehicles can be parked, and any associated costs.Read more about parking in our glossary page.
- Ask agent
- GARDENA property has access to an outdoor space, which could be private or shared.
- Yes
- ACCESSIBILITYHow a property has been adapted to meet the needs of vulnerable or disabled individuals.Read more about accessibility in our glossary page.
- Ask agent
Greenleafe Drive, Barkingside
Add an important place to see how long it'd take to get there from our property listings.
__mins driving to your place
Get an instant, personalised result:
- Show sellers you’re serious
- Secure viewings faster with agents
- No impact on your credit score



Your mortgage
Notes
Staying secure when looking for property
Ensure you're up to date with our latest advice on how to avoid fraud or scams when looking for property online.
Visit our security centre to find out moreDisclaimer - Property reference 33803868. The information displayed about this property comprises a property advertisement. Rightmove.co.uk makes no warranty as to the accuracy or completeness of the advertisement or any linked or associated information, and Rightmove has no control over the content. This property advertisement does not constitute property particulars. The information is provided and maintained by Arbon & Miller, Barkingside. Please contact the selling agent or developer directly to obtain any information which may be available under the terms of The Energy Performance of Buildings (Certificates and Inspections) (England and Wales) Regulations 2007 or the Home Report if in relation to a residential property in Scotland.
*This is the average speed from the provider with the fastest broadband package available at this postcode. The average speed displayed is based on the download speeds of at least 50% of customers at peak time (8pm to 10pm). Fibre/cable services at the postcode are subject to availability and may differ between properties within a postcode. Speeds can be affected by a range of technical and environmental factors. The speed at the property may be lower than that listed above. You can check the estimated speed and confirm availability to a property prior to purchasing on the broadband provider's website. Providers may increase charges. The information is provided and maintained by Decision Technologies Limited. **This is indicative only and based on a 2-person household with multiple devices and simultaneous usage. Broadband performance is affected by multiple factors including number of occupants and devices, simultaneous usage, router range etc. For more information speak to your broadband provider.
Map data ©OpenStreetMap contributors.
