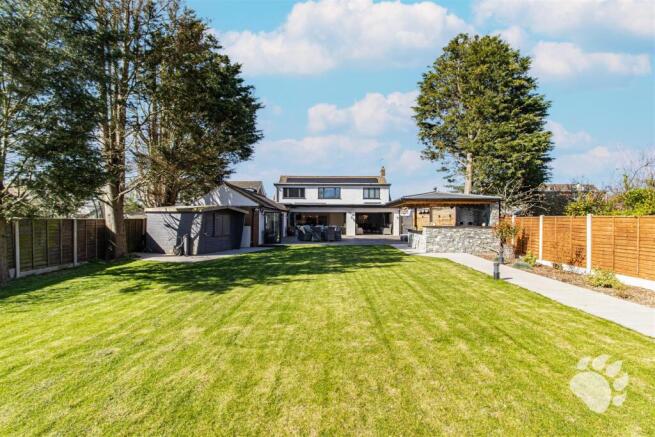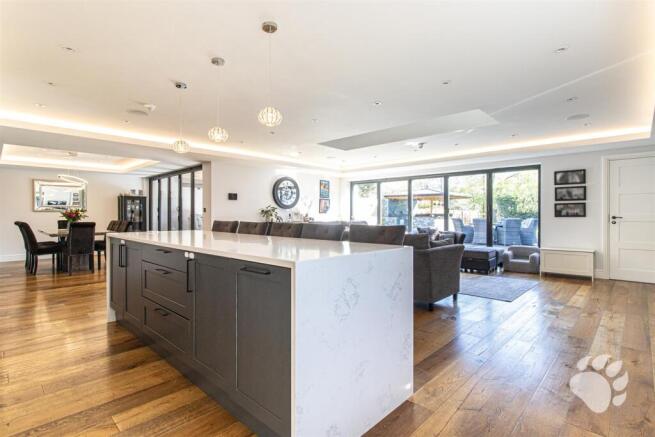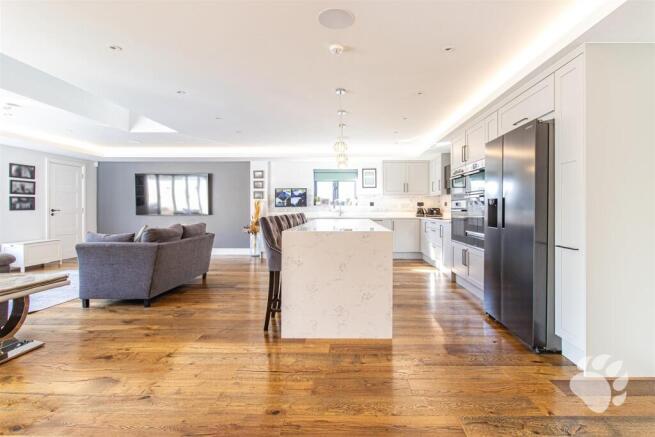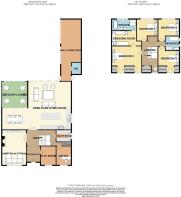
Brock Hill, Runwell, SS11

- PROPERTY TYPE
Detached
- BEDROOMS
4
- BATHROOMS
3
- SIZE
Ask agent
- TENUREDescribes how you own a property. There are different types of tenure - freehold, leasehold, and commonhold.Read more about tenure in our glossary page.
Freehold
Key features
- Approx. 1/2 Acre Plot!
- 'Smart Home' controlled by phone or tablet!
- Walking Distance to Wickford Railway Station
- Open-Plan Living Room (26’6 x 37’10) max
- Cinema Room (19’4 x 13’6)
- Outdoor Lounge (14’6 x 14’0)
- Bar/Games Room (23’6 x 11’3)
- Office (10’8 x 8’4)
- Play Room (10’8 x 8’6)
- Gated Driveway
Description
Ground Floor - The ground floor is stunning in every room! There is oak hardwood flooring throughout and under-floor heating which is controlled room to room for efficiency. This is a fully integrated ‘smart home’ with lights, heating, speakers, TV’s, CCTV, entrance gates and door entry all controlled by phones, tablets and house remotes.
The lights in each room are adjustable, creating different time of day scenes. Furthermore, there are Bluetooth speakers embedded in the ceiling throughout the ground floor, CCTV cameras covering the full property, a fully wired security system and a full wired fire alarm system.
Entrance Hall (18’11 X 14’8) Max - The internal layout begins with an impressive entrance hall which sets the tone for the home immediately. This hallway adjoins five of the ground floor rooms, hosts the stairs and a large understairs cupboard as well as a storage room where the control centre for the array of gadgets across the house are located.
Open-Plan Living Room (26’6 X 37’10) Max - The centre-piece of this immaculate home is the stunning and ludicrously spacious open-plan living room. The room, whilst open-plan, is divided into designated spaces to accommodate the kitchen, dining area and sitting area. The dining area measures 12’0 x 14’0 approx. and boasts bi-folding doors which lead through to an outdoor lounge. The sitting area is also a great size and benefits from more bi-folding doors which leads out to a gorgeous patio. These two sets of bi-folding doors keep this room flooded with natural light throughout the day, giving an airy feel.
The kitchen is comprised of stunning base units and a feature island with accompanying chairs. There are a series of integrated Bosch appliances, including electric double oven, electric single oven, microwave oven, plate warmer, dishwasher, InSinkErator and water softener as well as space for an American fridge/freezer.
Outdoor Lounge (14’6 X 14’0) - The outdoor lounge is a fantastic space to utilise throughout the day and evening, benefitting from a heater and mounted TV and overlooking the large patio and garden.
Cinema Room (19’4 X 13’6) - This room is simply amazing, fitted with an automatic black out blind, large projector screen, 4K projector and full surround sound, creating a private home cinema! Of course, this room can also be used as a functioning lounge away from the open plan living room.
Bar/Games Room (23’6 X 11’3) - The bar/games room is the ultimate entertaining space! The bar is fully fitted and can be stocked with a range of drinks and the space can be utilised to suit your needs! Our vendors have chosen a pool table for entertainment. There are a third and final set of bi-folding doors which gives an L-shaped entertaining dynamic when they are all opened up.
Office (10’8 X 8’4) -
Play Room (10’8 X 8’6) -
Utility Room -
Ground Floor Wc -
Bedroom 1 (14’8 Max X 16’4) - The master bedroom is a large double bedroom with two feature bay windows which overlook the front of the home. The layout has been altered by the current owners to create a Walk-In Wardrobe measuring 8’4 x 13’5 and a Five-Piece En-Suite comprised of walk-in shower, separate bath, toilet and double sink. The master bedroom notably benefits from an air conditioning unit, perfect for those warm summer nights.
Walk-In Wardrobe (8'4 X 13'5) -
Five Piece En-Suite -
Bedroom 2 (11’4 Max X 11’8) -
Bedroom 3 (12’9 Max X 11’8) -
Bedroom 4 (7’11 X 11’8) -
Family Bathroom Suite - This four-piece suite is comprised of a walk-in shower, separate bath, toilet and sink.
External Benefits - The rear garden is a phenomenal size, comprised of patio, turf and woodland sections. The patio area is expansive and is perfectly aligned with the L-shaped living space and bi-folding doors. Furthermore, there is an outdoor kitchenette with a fixed, top of the range barbecue and further surface space for preparing and cooking. The current owners have purchased some extra land which more than doubles the size of the existing garden! This extra land has been partially cleared of trees and is divided by a fence which prevents visiting deer from making their way into the main garden! There are three storage sheds in the garden currently and there is ample space to implement a whole host of ideas.
The front boasts a large in and out driveway for at least six vehicles which electric gates which are controlled by remote or your phone.
There are a large volume of solar panels on the roof of the property with two batteries, significantly reducing outgoing energy bills.
There is also a keyless entry system with fingerprint technology assigned to as many people as required.
This home has been infinitely improved by the current owners and only by visiting the property will you truly appreciate the design and effort that has gone into to creating this marvellous property. Call us today to book an appointment!
GUIDE PRICE £1,250,000 - £1,300,000
Brochures
Brock Hill, Runwell, SS11Brochure- COUNCIL TAXA payment made to your local authority in order to pay for local services like schools, libraries, and refuse collection. The amount you pay depends on the value of the property.Read more about council Tax in our glossary page.
- Ask agent
- PARKINGDetails of how and where vehicles can be parked, and any associated costs.Read more about parking in our glossary page.
- Yes
- GARDENA property has access to an outdoor space, which could be private or shared.
- Yes
- ACCESSIBILITYHow a property has been adapted to meet the needs of vulnerable or disabled individuals.Read more about accessibility in our glossary page.
- Ask agent
Brock Hill, Runwell, SS11
Add an important place to see how long it'd take to get there from our property listings.
__mins driving to your place
Get an instant, personalised result:
- Show sellers you’re serious
- Secure viewings faster with agents
- No impact on your credit score
Your mortgage
Notes
Staying secure when looking for property
Ensure you're up to date with our latest advice on how to avoid fraud or scams when looking for property online.
Visit our security centre to find out moreDisclaimer - Property reference 33803873. The information displayed about this property comprises a property advertisement. Rightmove.co.uk makes no warranty as to the accuracy or completeness of the advertisement or any linked or associated information, and Rightmove has no control over the content. This property advertisement does not constitute property particulars. The information is provided and maintained by Bear Estate Agents, Basildon. Please contact the selling agent or developer directly to obtain any information which may be available under the terms of The Energy Performance of Buildings (Certificates and Inspections) (England and Wales) Regulations 2007 or the Home Report if in relation to a residential property in Scotland.
*This is the average speed from the provider with the fastest broadband package available at this postcode. The average speed displayed is based on the download speeds of at least 50% of customers at peak time (8pm to 10pm). Fibre/cable services at the postcode are subject to availability and may differ between properties within a postcode. Speeds can be affected by a range of technical and environmental factors. The speed at the property may be lower than that listed above. You can check the estimated speed and confirm availability to a property prior to purchasing on the broadband provider's website. Providers may increase charges. The information is provided and maintained by Decision Technologies Limited. **This is indicative only and based on a 2-person household with multiple devices and simultaneous usage. Broadband performance is affected by multiple factors including number of occupants and devices, simultaneous usage, router range etc. For more information speak to your broadband provider.
Map data ©OpenStreetMap contributors.





