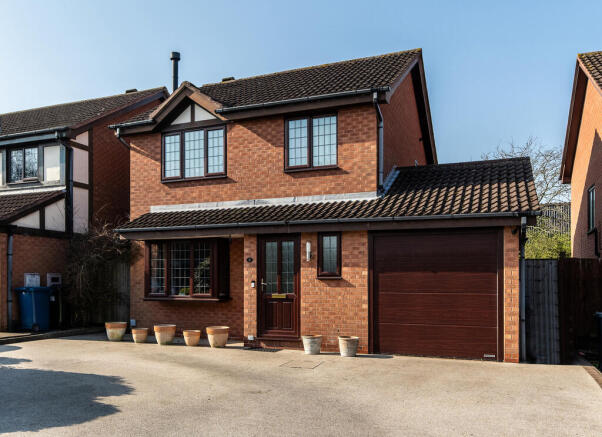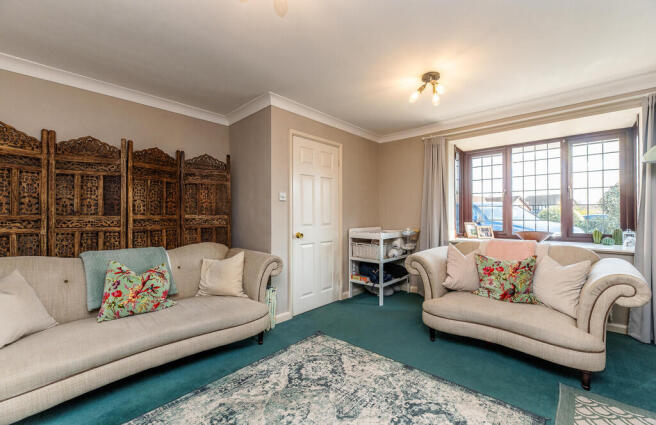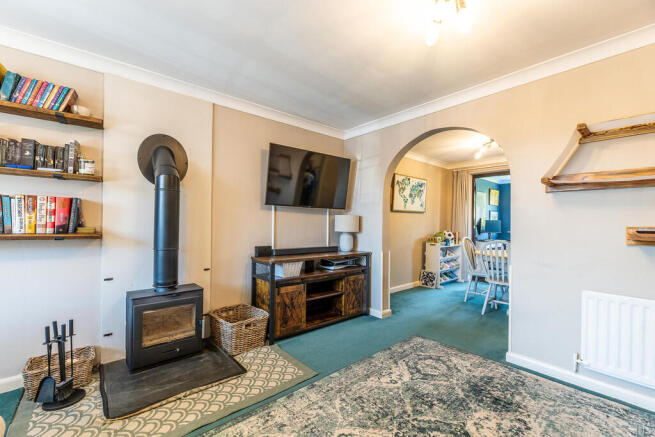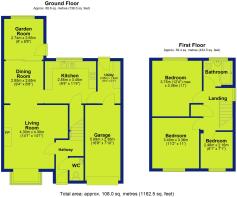
Court Gardens, West Bridgford

- PROPERTY TYPE
Detached
- BEDROOMS
3
- BATHROOMS
1
- SIZE
1,163 sq ft
108 sq m
- TENUREDescribes how you own a property. There are different types of tenure - freehold, leasehold, and commonhold.Read more about tenure in our glossary page.
Freehold
Key features
- Three-bedroom detached home
- Family bathroom and downstairs WC
- Open plan living/ dining/ kitchen area
- Utility and garden room
- Off road parking and garage
- Sought-after West Bridgford location
- Highly regarded school catchment area
- Viewing essential!
- Council Tax Band - D
- Tenure - Freehold
Description
The property is entered via a double-glazed front door into a welcoming reception hall with laminate flooring, stairs rising to the first floor, and doors leading to the main living areas. A recently fitted contemporary downstairs WC features a modern suite, ceramic tiled flooring, part-tiled walls, and a front-facing window.
Stepping into the lounge, you are greeted by a recently installed cast-iron log burner set upon a stone hearth. A box bay double-glazed window to the front elevation allows natural light to flood in, while an archway leads to the dining room, which has patio doors opening into a sizeable office. A further door from the dining room leads into the kitchen.
With the potential to be opened up into a large open-plan kitchen-diner (subject to building regulations), the current kitchen is fitted with a range of wall and base units, a work surface incorporating a sink unit, and a double-glazed window overlooking the rear garden. The kitchen would benefit from upgrading to fully maximize its potential. There is also a pantry beneath the stairs, and a door leads to the utility room, which houses a wall-mounted combination boiler, space for a washer, dryer, and an additional fridge. The utility room provides internal access to the integral garage, which is equipped with power, lighting, and an electric roller door.
Upstairs, the landing features a side window, which would provide access to the planned second-story extension. There are currently three bedrooms and a family bathroom. The front bedroom benefits from built-in wardrobes, while the rear bedroom enjoys views over the garden. The bathroom is fitted with a contemporary three-piece suite.
Externally, the property boasts a recently laid resin driveway, offering a stylish, low-maintenance frontage with access to the garage and front entrance. To the side, a gated pathway leads to the south-westerly facing rear garden, which provides an excellent outdoor space to relax and unwind. The garden features a patio area, a pathway running along the rear of the property, and a lawned garden with well-stocked borders, incorporating a variety of mature trees and shrubs.
These sales particulars have been prepared by FHP Living on the instruction of the vendor. Services, equipment and fittings mentioned in these particulars have NOT been tested, and as such, no warranties can be given. Prospective purchasers are advised to make their own enquiries regarding such matters. These sales particulars are produced in good faith and are not intended to form part of a contract. Whilst FHP Living have taken care in obtaining internal measurements, they should only be regarded as approximate.
Purchaser information - Under the Protecting Against Money Laundering and the Proceeds of Crime Act 2002, FHP Living require any successful purchasers proceeding with a purchase to provide two forms of identification i.e. passport or photocard driving license and a recent utility bill. This evidence will be required prior to FHP Living instructing solicitors in the purchase or the sale of a property.
Brochures
Court Gardens Bro...- COUNCIL TAXA payment made to your local authority in order to pay for local services like schools, libraries, and refuse collection. The amount you pay depends on the value of the property.Read more about council Tax in our glossary page.
- Band: D
- PARKINGDetails of how and where vehicles can be parked, and any associated costs.Read more about parking in our glossary page.
- Garage,Allocated
- GARDENA property has access to an outdoor space, which could be private or shared.
- Yes
- ACCESSIBILITYHow a property has been adapted to meet the needs of vulnerable or disabled individuals.Read more about accessibility in our glossary page.
- Ask agent
Court Gardens, West Bridgford
Add an important place to see how long it'd take to get there from our property listings.
__mins driving to your place
Get an instant, personalised result:
- Show sellers you’re serious
- Secure viewings faster with agents
- No impact on your credit score
Your mortgage
Notes
Staying secure when looking for property
Ensure you're up to date with our latest advice on how to avoid fraud or scams when looking for property online.
Visit our security centre to find out moreDisclaimer - Property reference 102431017080. The information displayed about this property comprises a property advertisement. Rightmove.co.uk makes no warranty as to the accuracy or completeness of the advertisement or any linked or associated information, and Rightmove has no control over the content. This property advertisement does not constitute property particulars. The information is provided and maintained by FHP Living, West Bridgford. Please contact the selling agent or developer directly to obtain any information which may be available under the terms of The Energy Performance of Buildings (Certificates and Inspections) (England and Wales) Regulations 2007 or the Home Report if in relation to a residential property in Scotland.
*This is the average speed from the provider with the fastest broadband package available at this postcode. The average speed displayed is based on the download speeds of at least 50% of customers at peak time (8pm to 10pm). Fibre/cable services at the postcode are subject to availability and may differ between properties within a postcode. Speeds can be affected by a range of technical and environmental factors. The speed at the property may be lower than that listed above. You can check the estimated speed and confirm availability to a property prior to purchasing on the broadband provider's website. Providers may increase charges. The information is provided and maintained by Decision Technologies Limited. **This is indicative only and based on a 2-person household with multiple devices and simultaneous usage. Broadband performance is affected by multiple factors including number of occupants and devices, simultaneous usage, router range etc. For more information speak to your broadband provider.
Map data ©OpenStreetMap contributors.





