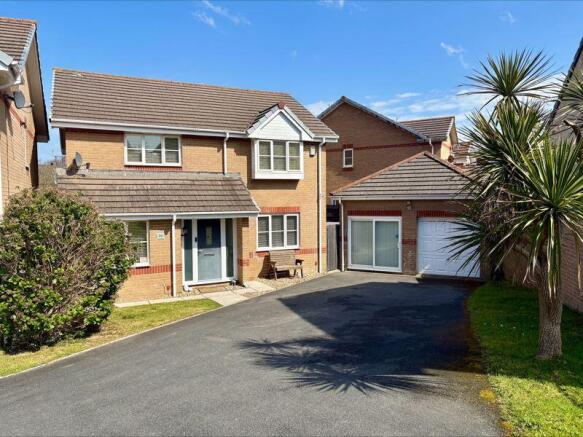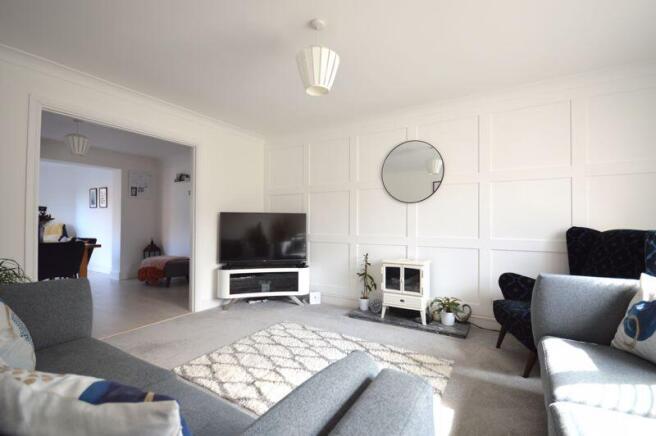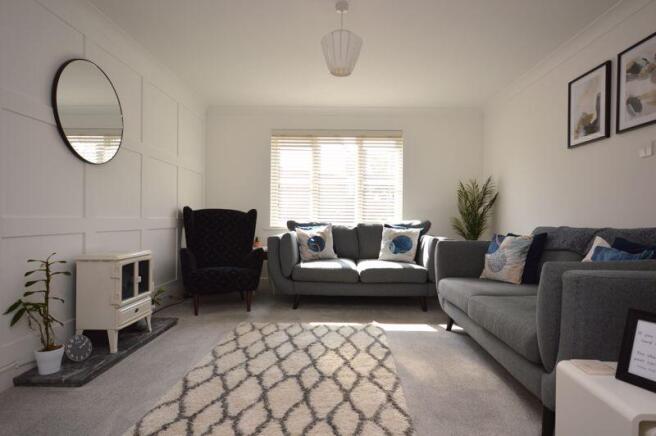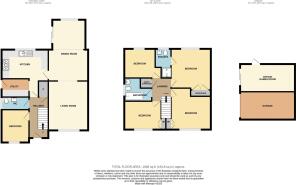Shackleton Drive, Newquay

- PROPERTY TYPE
Detached
- BEDROOMS
5
- BATHROOMS
3
- SIZE
Ask agent
- TENUREDescribes how you own a property. There are different types of tenure - freehold, leasehold, and commonhold.Read more about tenure in our glossary page.
Freehold
Key features
- EXECUTIVE FOUR/FIVE BEDROOM DETACHED FAMILY HOME
- BEAUTIFUL CONDITION THROUGHOUT
- PRIVATE DRIVEWAY WITH AMPLE PARKING
- VERSATILE STUDY, PLAYROOM, OR HOME OFFICE
- MODERN KITCHEN WITH CREAM GLOSS UNITS AND UTILITY ROOM
- EXTENDED OPEN-PLAN LIVING, DINING, AND FAMILY ROOM WITH PATIO DOORS
- MASTER SUITE WITH ENSUITE AND BUILT-IN WARDROBES
- DOUBLE GARAGE PART CONVERTED WITH FLEXIBLE USES
- LOW MAINTENANCE LANDSCAPED FRONT AND REAR GARDENS
- DESIRABLE LOCATION WITH CLOSE PROXIMITY TO LOCAL SCHOOLS
Description
Tucked away in one of Newquay’s most sought-after locations, 10 Shackleton Drive is a stunning executive four/five-bedroom detached house designed with family living and modern lifestyle in mind. This peaceful and desirable road offers the perfect balance of privacy and convenience, with local schools just a short stroll away, making it an ideal spot for families. Accessed via a private drive, the property also enjoys a spacious driveway with ample parking, creating a sense of exclusivity and ease.
As you step through the secure front door, you are welcomed into a bright and airy hallway, with light grey laminate flooring that enhances the open, modern feel of the space. The hallway leads to a variety of versatile rooms that offer endless possibilities. The study, which could easily serve as a playroom, home office, or extra bedroom, offers the flexibility to suit your needs. A stylish downstairs W/C, complete with fitted storage, a vanity sink unit, and a chrome heated towel rail, is both practical and contemporary.
The heart of the home lies in the updated kitchen, where sleek cream gloss units and a spacious work surface create an inviting space for cooking and entertaining. The kitchen is well-equipped with space for a range cooker, integrated extractor hood, and space for a dishwasher, and there’s even room for a breakfast table, perfect for those lazy weekend mornings. The adjoining utility room adds extra convenience, offering ample storage, space for a fridge freezer and laundry appliances, and access to the side of the property.
At the rear of the house, the open-plan living, dining, and family room is the ideal space for entertaining. The living area is bright and spacious, offering a relaxed atmosphere filled with natural light and plenty of room for family-sized furniture and contemporary panelled feature wall. The dining area leads seamlessly into the family space, which opens out through sliding patio doors to the rear garden, creating a perfect flow for indoor-outdoor living and entertaining. Whether it’s hosting friends for dinner or relaxing with the family, this is the heart of the home where everyone can come together.
Upstairs, the spacious landing leads to four generously sized bedrooms, all with the potential for double beds and three of which feature built-in wardrobes. The master suite is a true retreat, with a modern ensuite shower room and triple built-in wardrobes, offering a private haven at the end of a busy day. The family bathroom is equally impressive, with a panelled bath, electric shower and mains shower attachment, and modern fixtures designed for ease and comfort.
Outside, the property is just as impressive. The large driveway not only provides plenty of parking, but it also leads to a double garage, offering even more potential. One half of the garage is equipped with power and lighting accessed via an up and over garage door, while the other has been transformed into a chic insulated bar area with frosted sliding patio doors, making it the ultimate space for relaxation or entertaining. There’s also side access and beautifully landscaped front gardens with lawn and shrub areas.
The rear garden is the perfect place to unwind or entertain. A curved patio area with raised beds offers a stylish outdoor space, while a sunken decked area is the perfect place to soak in the sun. The low-maintenance garden ensures you can enjoy more time outdoors with less effort, and there’s a private patio area at the side, perfect for a quiet retreat or easy access to the garage bar.
10 Shackleton Drive offers the perfect lifestyle for those seeking a spacious, modern family home with a focus on comfort, style, and outdoor living. With ample reception space, flexible rooms, and a prime location close to schools and amenities, this is more than just a house—it’s a place to make memories and live life to the fullest. We highly recommend viewing!
FIND ME USING WHAT3WORDS: foal.slung.shut
ADDITIONAL INFO:
Tenure: Freehold
Utilities: All Mains Services
Broadband: Yes. For Type and Speed please refer to Openreach website
Mobile phone: Good. For best network coverage please refer to Ofcom checker
Parking: Garage & Driveway Parking x 5 cars
Heating and hot water: Gas Central Heating for both
Accessibility: Level access to Front door
Mining: Standard searches include a Mining Search.
Entrance
16' 11'' x 5' 10'' (5.15m x 1.78m)
Study/Bedroom 5
9' 8'' x 8' 2'' (2.94m x 2.49m)
Ground Floor WC
8' 3'' x 4' 9'' (2.51m x 1.45m)
Utility Room
8' 5'' x 5' 5'' (2.56m x 1.65m)
Kitchen
14' 6'' x 8' 8'' (4.42m x 2.64m)
Living Room
14' 8'' x 11' 9'' (4.47m x 3.58m)
Dining/Family Room
19' 6'' x 11' 9'' (5.94m x 3.58m)
First Floor Landing
7' 9'' x 6' 9'' (2.36m x 2.06m)
Bedroom 1
11' 8'' x 11' 7'' (3.55m x 3.53m)
Ensuite
8' 3'' x 5' 0'' (2.51m x 1.52m)
Bedroom 2
12' 5'' x 11' 9'' (3.78m x 3.58m) max
Bedroom 3
11' 1'' x 7' 6'' (3.38m x 2.28m)
Bedroom 4
11' 4'' x 8' 4'' (3.45m x 2.54m)
Bathroom
7' 8'' x 7' 2'' (2.34m x 2.18m)
Garage
15' 3'' x 8' 5'' (4.64m x 2.56m)
Part Converted Garage/Bar
16' 9'' x 8' 5'' (5.10m x 2.56m)
Brochures
Property BrochureFull Details- COUNCIL TAXA payment made to your local authority in order to pay for local services like schools, libraries, and refuse collection. The amount you pay depends on the value of the property.Read more about council Tax in our glossary page.
- Band: E
- PARKINGDetails of how and where vehicles can be parked, and any associated costs.Read more about parking in our glossary page.
- Yes
- GARDENA property has access to an outdoor space, which could be private or shared.
- Yes
- ACCESSIBILITYHow a property has been adapted to meet the needs of vulnerable or disabled individuals.Read more about accessibility in our glossary page.
- Ask agent
Shackleton Drive, Newquay
Add an important place to see how long it'd take to get there from our property listings.
__mins driving to your place
Your mortgage
Notes
Staying secure when looking for property
Ensure you're up to date with our latest advice on how to avoid fraud or scams when looking for property online.
Visit our security centre to find out moreDisclaimer - Property reference 12633433. The information displayed about this property comprises a property advertisement. Rightmove.co.uk makes no warranty as to the accuracy or completeness of the advertisement or any linked or associated information, and Rightmove has no control over the content. This property advertisement does not constitute property particulars. The information is provided and maintained by Newquay Property Centre, Newquay. Please contact the selling agent or developer directly to obtain any information which may be available under the terms of The Energy Performance of Buildings (Certificates and Inspections) (England and Wales) Regulations 2007 or the Home Report if in relation to a residential property in Scotland.
*This is the average speed from the provider with the fastest broadband package available at this postcode. The average speed displayed is based on the download speeds of at least 50% of customers at peak time (8pm to 10pm). Fibre/cable services at the postcode are subject to availability and may differ between properties within a postcode. Speeds can be affected by a range of technical and environmental factors. The speed at the property may be lower than that listed above. You can check the estimated speed and confirm availability to a property prior to purchasing on the broadband provider's website. Providers may increase charges. The information is provided and maintained by Decision Technologies Limited. **This is indicative only and based on a 2-person household with multiple devices and simultaneous usage. Broadband performance is affected by multiple factors including number of occupants and devices, simultaneous usage, router range etc. For more information speak to your broadband provider.
Map data ©OpenStreetMap contributors.





