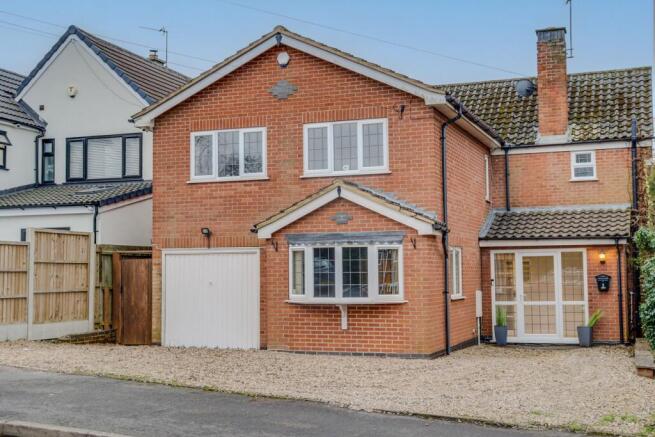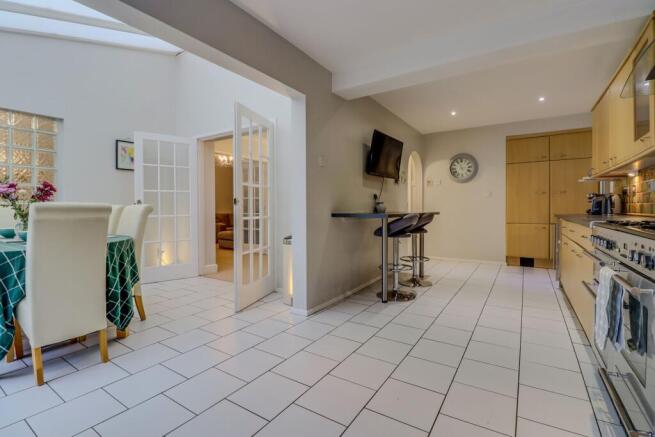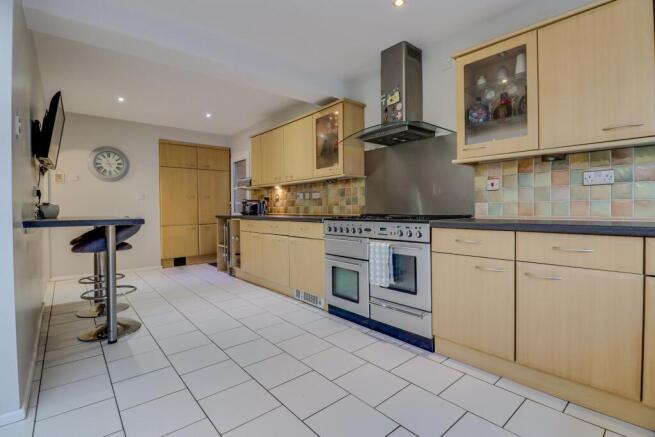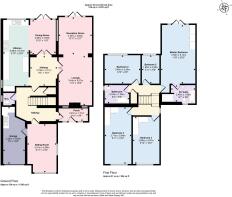Forest Rise, Thurnby, LE7

- PROPERTY TYPE
Detached
- BEDROOMS
5
- BATHROOMS
2
- SIZE
Ask agent
- TENUREDescribes how you own a property. There are different types of tenure - freehold, leasehold, and commonhold.Read more about tenure in our glossary page.
Freehold
Key features
- Five Bedrooms
- Three/Four Reception Rooms
- Substantially Extended Detatched House
- Stunning Master Bedroom With Balcony
- Much Sought After Area
- Good Schooling Nearby
- Large Summerhouse In Garden
- EPC Rating C, Council Tax Band F
- DRAFT DETAILS
Description
Hampsons Estate Agents is delighted to present to the market this established and extremely substantial five bedroomed detached home in the much sought after location of Thurnby. The property offers in the region of 2,300ft² of flexible acommodation and will be perfect for the large family.
Nestled in the charming village of Thurnby, this delightful property offers the perfect blend of rural tranquility and modern convenience. Thurnby is a highly sought-after location, renowned for its friendly community, excellent amenities, and superb transport links, making it an ideal place to call home.
Local Amenities:
Thurnby boasts a range of amenities to cater to your everyday needs. The village is home to a well-stocked convenience store, a post office, and a selection of charming pubs, including the popular The Fox, perfect for a relaxing meal or drink. For shopping enthusiasts, the bustling Stoughton Grange Retail Park is just a short drive away, offering a variety of retail and dining options. The nearby city of Leicester provides even more choices, from high-street brands to independent boutiques.
Excellent Schools:
Families will appreciate the outstanding educational opportunities in and around Thurnby. The village is served by the highly regarded St Luke's Primary School, while secondary schools such as Beauchamp College are within easy reach. With a reputation for academic excellence and a strong sense of community, these schools provide an excellent foundation for children of all ages.
Transport Links:
Thurnby’s location offers exceptional connectivity. The A47 and A6 are just moments away, providing easy access to Leicester city centre, Market Harborough, and beyond. Commuters will benefit from the nearby M1 and M69 motorways, making travel to Birmingham, Nottingham, and London straightforward. Regular bus services run through the village, ensuring convenient public transport options for those without a car.
The Property:
The internal accommodation comprises an initial entrance porch with tiled floor leading into a welcoming hallway with a feature staircase rising to the first floor and large storage cupboard under, downstairs WC off and having doors leading to an internal reception room which would be ideal for a study. This room leads into an extremely spacious and extended through lounge with a feature fireplace, glazed internal wall and French doors opening out to a raised decking area. The kitchen has a tiled floor with under floor heating and is superbly fitted with a range of wall and base units with contrasting work surfaces and breakfast bar, space for a range style cooker with extractor over, integrated fridge/freezer and space for further appliances. Completing the ground floor accommodation is a further reception room with a bay window to the front, currently used as a snug but could be utilised as a play room or home office if desired. There is an internal door from this room leading into the garage which has a fully functional utility area to the rear.
To the first floor there is a landing with doors off to an amazing substantially extended master bedroom with fitted wardrobes, French doors leading to a balcony and having a contemporary fully tiled en-suite bathroom off comprising a four piece suite of double shower cubicle, bath, low flush WC and wash hand basin. There are two further extremely generous bedrooms, both with fitted wardrobes. There is a fourth, good sized double bedroom and a fifth, well proportioned single bedroom. The family bathroom has been recently refitted with a suite of panelled 'P' shaped bath with shower over and Victorian style WC and wash hand basin in a vanity unit.
Externally, the front of the property features a gravelled driveway affording off road parking for several vehicles leading to a single integral garage. A path to the side of the property leads to the rear of the property where there is a good sized garden which is mainly laid to lawn with a raised decking area, mature trees and a large timber summer house with power and light, a multi functional space, ideal for a games room or office.
We understand that the property is connected to mains electricity, gas, water and drainage to the public sewer. Broadband internet and mobile telephone coverage can be found on the Ofcom website via their postcode checker.
EPC Rating: C
- COUNCIL TAXA payment made to your local authority in order to pay for local services like schools, libraries, and refuse collection. The amount you pay depends on the value of the property.Read more about council Tax in our glossary page.
- Band: F
- PARKINGDetails of how and where vehicles can be parked, and any associated costs.Read more about parking in our glossary page.
- Yes
- GARDENA property has access to an outdoor space, which could be private or shared.
- Private garden
- ACCESSIBILITYHow a property has been adapted to meet the needs of vulnerable or disabled individuals.Read more about accessibility in our glossary page.
- Ask agent
Energy performance certificate - ask agent
Forest Rise, Thurnby, LE7
Add an important place to see how long it'd take to get there from our property listings.
__mins driving to your place
Get an instant, personalised result:
- Show sellers you’re serious
- Secure viewings faster with agents
- No impact on your credit score



Your mortgage
Notes
Staying secure when looking for property
Ensure you're up to date with our latest advice on how to avoid fraud or scams when looking for property online.
Visit our security centre to find out moreDisclaimer - Property reference 3a81d76b-9093-4cbc-b77e-ec5e16825592. The information displayed about this property comprises a property advertisement. Rightmove.co.uk makes no warranty as to the accuracy or completeness of the advertisement or any linked or associated information, and Rightmove has no control over the content. This property advertisement does not constitute property particulars. The information is provided and maintained by Hampsons Estate Agents, Leicester. Please contact the selling agent or developer directly to obtain any information which may be available under the terms of The Energy Performance of Buildings (Certificates and Inspections) (England and Wales) Regulations 2007 or the Home Report if in relation to a residential property in Scotland.
*This is the average speed from the provider with the fastest broadband package available at this postcode. The average speed displayed is based on the download speeds of at least 50% of customers at peak time (8pm to 10pm). Fibre/cable services at the postcode are subject to availability and may differ between properties within a postcode. Speeds can be affected by a range of technical and environmental factors. The speed at the property may be lower than that listed above. You can check the estimated speed and confirm availability to a property prior to purchasing on the broadband provider's website. Providers may increase charges. The information is provided and maintained by Decision Technologies Limited. **This is indicative only and based on a 2-person household with multiple devices and simultaneous usage. Broadband performance is affected by multiple factors including number of occupants and devices, simultaneous usage, router range etc. For more information speak to your broadband provider.
Map data ©OpenStreetMap contributors.




