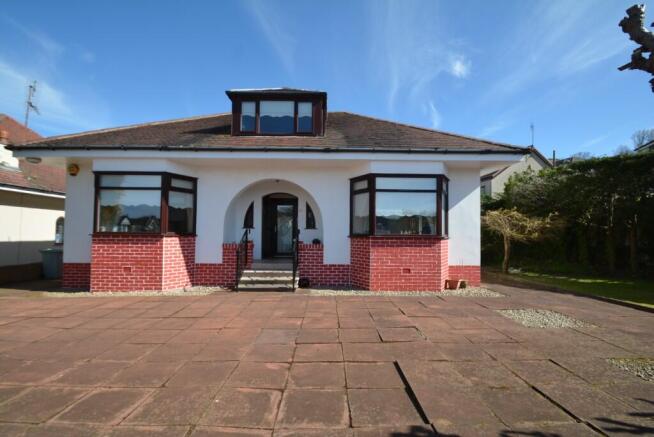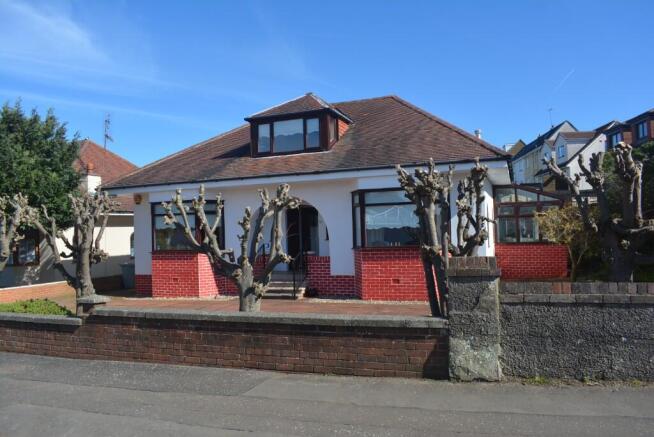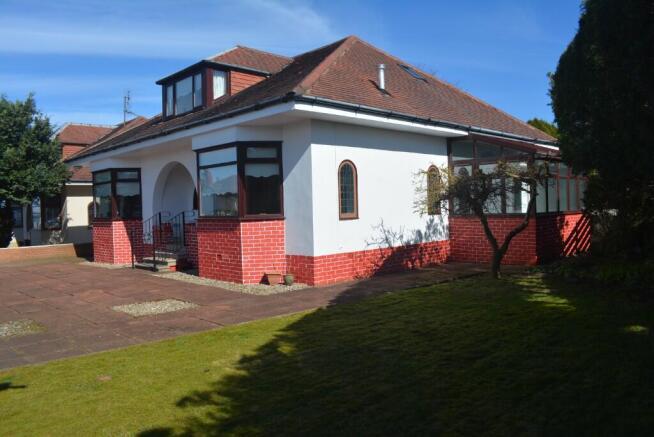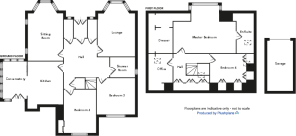Crawfurd Road, Glasgow, G73

- PROPERTY TYPE
Detached Bungalow
- BEDROOMS
4
- BATHROOMS
2
- SIZE
2,045 sq ft
190 sq m
- TENUREDescribes how you own a property. There are different types of tenure - freehold, leasehold, and commonhold.Read more about tenure in our glossary page.
Ask agent
Description
The property is only a short walk to Stonelaw Road with a wide and varied range of local shopping, restaurants and cafes, in addition to Tesco and Burnside Station with, good public transport providing an easy commute to the City Centre, and ready access to the motorway network.
Extensively improved throughout and immaculately presented, this generous family home offers a flexible layout formed over two levels, benefitting from a specification including gas central heating, double glazing, modern kitchen and bathroom fittings.
A covered outer entrance with granite steps and floor finish, twin outer doors, entrance hall with granite floor finish, then a glazed door leads into a near 15' broad reception hall, a particular feature of which is the extensive pitched pine finishes to doors, door surrounds and dado panelling with an Amtico style floor finish and twin cloaks/storage cupboards, each with small leaded glass windows to front (not double glazed).
The ground floor features an impressive 19'6 formal lounge with a broad bay window to the front, a focal point marble fireplace and twin stained leaded glass windows (secondary glazing) to the side. The separate dining room has a bay window to the front, an Amtico style floor finish and a wall mounted modern electric fire.
Also on the ground floor are two double bedrooms (one with mirror wardrobes) and a professionally designed and fully fitted 21' x near 16' family sized dining kitchen which is open plan to a conservatory enjoying southerly aspects and views to front and rear, access to the garden. The preparation area comprises extensive floor and wall mounted mahogany veneer fronted units with granite veneer work tops and extends to form an island breakfasting area with built-in storage and a dishwasher below, integrated: double oven, stainless steel five burner gas hob with stainless steel splash back and hood above and polished chrome sockets. At ground floor level there is also a modern fitted shower/wet room with full height wet wall panelling.
The broad first floor landing with extensive built-in storage to the eaves and good natural light to the landing and stairwell provided by twin Velux rooflights, leads to the impressively large main bedroom at this level which comprises a large double with a broad dormer window to the front with built-in seating, a large fully tiled en-suite bathroom comprising a three piece suite with electric shower above the oval bath, and also a fully fitted dressing room and walk-in storage off. The first floor also has a further double bedroom and a study/home office both with Velux rooflights and built in storage to the eaves.
The property has impressive kerb appeal and is set amidst extensive low maintenance private gardens to front, side and rear. Paved parking at the front and the driveway to the side provide access to a modern single car detached garage with remote "up and over" door.
* Larger Detached Bungalow
* Bay lounge & formal dining room
* 4 bedrooms
* Study/home office
* En-suite bathroom
* 21' dining kitchen with conservatory
* Broad hall with dado panelling
* Garage with remote access
* Extensive low maintenance gardens
RECEPTION HALL 14'7 (4.45m) x 13'0 (3.96m)
LOUNGE 19'6 (5.92m) x 12'6 (3.82m)
DINING ROOM 16'9 (5.12m) x 12'6 (3.82m)
BEDROOM ONE 12'6 (3.82m) x 12'1 (3.68m)
BEDROOM TWO 14'4 (4.37m) x 10'5 (3.18m)
KITCHEN/CONSERVATORY 21'3 (6.47m) x 15'9 (4.80m) at its widest points
SHOWER/WET ROOM 7'11 (2.41m) x 6'2 (1.89m)
UPPER LEVEL
BEDROOM THREE (MAIN) 17'10 (5.44m) x 17'0 (5.19m)
EN-SUITE 13'3 (4.06m) x 5'6 (1.68m)
DRESSING ROOM 12'10 (3.92m) x 10'6 (3.20m) at its widest points
BEDROOM FOUR 11'11 (3.63m) x 9'6 (2.91m)
STUDY 9'9 (2.98m) x 5'4 (1.62m)
DATE OF ENTRY
By arrangement.
TRAVEL DIRECTIONS
Travelling south along Stonelaw Road, past Tesco on left, continuing under the railway bridge, turn right at the traffic lights onto Blairbeth Road, second left onto Crawfurd Road and number 31 is on left.
VIEWING
By appointment with Macallans Solicitors, 236 Stonelaw Road, Burnside, G73 3SA Telephone Number: . Fax Number: .
The foregoing particulars, whilst believed to be correct, are not warranted and do not form any part of any contract. Any third party will require to satisfy themselves on any matter relating to the property. We confirm plumbing, electric and heating systems have not been tested.
- COUNCIL TAXA payment made to your local authority in order to pay for local services like schools, libraries, and refuse collection. The amount you pay depends on the value of the property.Read more about council Tax in our glossary page.
- Ask agent
- PARKINGDetails of how and where vehicles can be parked, and any associated costs.Read more about parking in our glossary page.
- Garage,Driveway
- GARDENA property has access to an outdoor space, which could be private or shared.
- Front garden,Back garden
- ACCESSIBILITYHow a property has been adapted to meet the needs of vulnerable or disabled individuals.Read more about accessibility in our glossary page.
- Ask agent
Energy performance certificate - ask agent
Crawfurd Road, Glasgow, G73
Add an important place to see how long it'd take to get there from our property listings.
__mins driving to your place
Get an instant, personalised result:
- Show sellers you’re serious
- Secure viewings faster with agents
- No impact on your credit score
Your mortgage
Notes
Staying secure when looking for property
Ensure you're up to date with our latest advice on how to avoid fraud or scams when looking for property online.
Visit our security centre to find out moreDisclaimer - Property reference McEwen. The information displayed about this property comprises a property advertisement. Rightmove.co.uk makes no warranty as to the accuracy or completeness of the advertisement or any linked or associated information, and Rightmove has no control over the content. This property advertisement does not constitute property particulars. The information is provided and maintained by Macallans, Glasgow. Please contact the selling agent or developer directly to obtain any information which may be available under the terms of The Energy Performance of Buildings (Certificates and Inspections) (England and Wales) Regulations 2007 or the Home Report if in relation to a residential property in Scotland.
*This is the average speed from the provider with the fastest broadband package available at this postcode. The average speed displayed is based on the download speeds of at least 50% of customers at peak time (8pm to 10pm). Fibre/cable services at the postcode are subject to availability and may differ between properties within a postcode. Speeds can be affected by a range of technical and environmental factors. The speed at the property may be lower than that listed above. You can check the estimated speed and confirm availability to a property prior to purchasing on the broadband provider's website. Providers may increase charges. The information is provided and maintained by Decision Technologies Limited. **This is indicative only and based on a 2-person household with multiple devices and simultaneous usage. Broadband performance is affected by multiple factors including number of occupants and devices, simultaneous usage, router range etc. For more information speak to your broadband provider.
Map data ©OpenStreetMap contributors.




