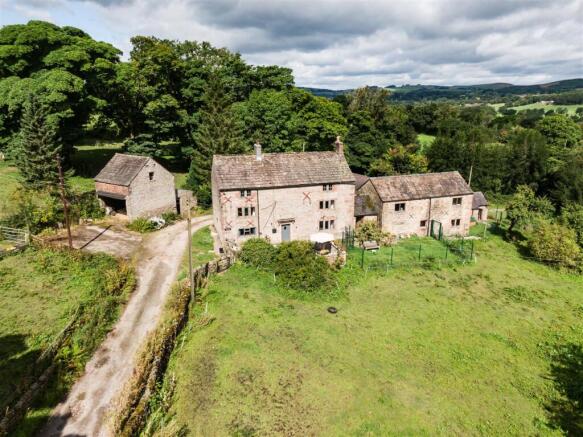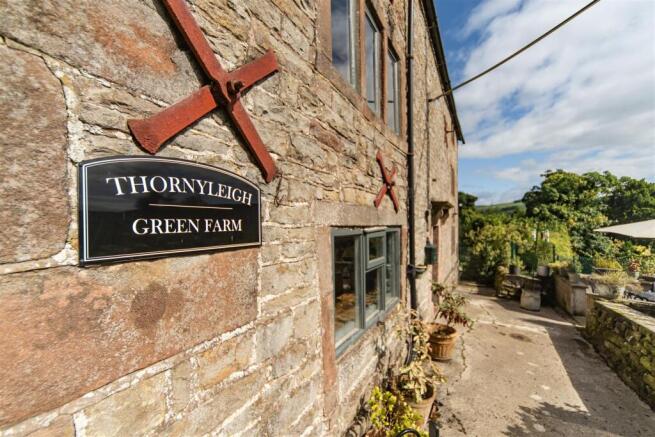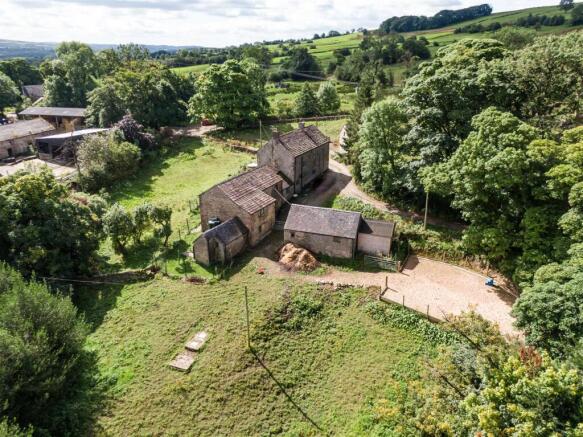Thornyleigh Green Farm, Meerbrook

- PROPERTY TYPE
Farm House
- BEDROOMS
4
- BATHROOMS
2
- SIZE
Ask agent
- TENUREDescribes how you own a property. There are different types of tenure - freehold, leasehold, and commonhold.Read more about tenure in our glossary page.
Freehold
Key features
- Grade II Listed Stone Farmhouse
- Four Bedrooms
- Stone Outbuildings
- Scope for Further Enhancement
- Rural Location
- Stunning Views
- Enquiries to Ashbourne Office
Description
Description - An imposing grade II listed 4 bedroom stone farmhouse occupying a stunning rural location within the Peak District National Park, with a range of stone outbuildings and land extending to 1.81 acres
The property has undergone extensive renovations and improvement and provides charming accommodation across two floors with reception areas on the ground floor, bedrooms to the first floor and two further attic bedrooms to the second floor.
Nestled in this delightful valley in Meerbrook along a 1 mile private access track and just 5 miles from the market town of Leek with a comprehensive range of amenities.
Viewing essential to appreciate the lovely location, extent of the buildings, and land, and scope for further improvement.
Ground Floor - The property is entered via the main access door to the front. Internal Access doors lead off to the Dining Room, Kitchen and Lounge with stairs rising to the first floor level. The Breakfast Kitchen (5.32m x 3.24m) has been thoughtfully designed with a comprehensive range of base units with work surface over. Electric ‘Everhot’ cooker with dual hot plate, Inset Belfast sink. windows to the front and rear. The Dining Room (3.45m x 2.68m) is accessed from the main hall providing an ideal formal dining area with ceramic wood effect floor and exposed beams to ceiling enhancing the charm. .
Lounge (5.32m x 4.49m) has characterful stone mullion windows, feature stone fireplace with brick surround and cast iron woodburning stove, tiled floor, internal access door to Utility Room being a multifunctional area and would make an excellent boot room with its own external access door, plumbing for washing machine and hanging storage space.
First Floor - On the first floor is a generous Galleried Landing area with access to the two bedrooms on and family bathroom with a staircase rising to the first floor level landing and attic bedrooms
The Master Bedroom (4.53m x 3.57m) has a refitted Ensuite Shower Room with three piece shower suite including corner shower cubicle, low flush WC and pedestal wash hand basin. Bedroom Two (5.59m x 3.29m) has stone mullion windows and exposed beam to ceiling. The family bathroom has a three piece bathroom suite with spot lights to ceiling
Second Floor - The first floor landing has stairs which lead to the Second floor landing which provides access to two attic bedrooms rooms with restricted headroom to the eves. Attic Bedroom One (5.39m into restricted headroom x 4.62m) has exposed floor with timber ‘A’ frame, with Attic Bedroom Two currently used as a study with stone mullion windows to front.
Externally - The property is approached along a 1 mile long private drive. This drive leads to the private drive serving the property in front of the stone Garage. The drive continues and leads to the rear of the property providing access to the land and stables.
To the front of the property has a delightful walled forecourt providing a patio seating area overlooking the fields to the front and enjoying views over the surrounding hillside.
Land And Outbuildings - There are a range of stone outbuildings suitable for a variety of uses of particular interest is the attached Shippon being stone bult and two storey currently used for storage but with the potential for conversion subject to necessary consent. Attached to the Shippon is a further Stone barn providing storage or animal shelter.
Open Fronted Detached stone Barn currently used as stabling with a Mobile Stable to the side with stable door access.
Detached former Hay Barn is now utilised as a garage with the hardstanding conveniently located in front.
Land is undulating in part and wraps around the property with the access track running through divided into three enclosures by fence and hedging with a brook running through the lower portion of the ground. The land in all extends to 1.81 acres in total. It has been used for grazing.
General Information -
Services - Mains water and electricity, private drainage. Oil fired central heating
Tenure And Possession - The property is sold Freehold with vacant possession.
Rights Of Way, Wayleaves And Easements - The property is sold subject to and with the benefit of all other rights of way, wayleaves and easements that may exist whether or not they are defined in these particulars.
Fixtures And Fittings - Only those fixtures and fittings referred to in the sale particulars are included in the purchase price. Bagshaws have not tested any equipment, fixtures, fittings or services and no guarantee is given that they are in good working order.
Local Authority And Council Tax Band - Staffordshire Moorlands District Council Tax Band – E
Directions - What3words:: ///prepared.cutlets.landlady
Viewings - Strictly by appointment through the Ashbourne Office of Bagshaw's as sole agents on or e-mail: .
Broadband Connectivity - It is understood that the property benefits from a satisfactory broadband service; however, due to the property's location, connection speeds may fluctuate. We recommend that prospective purchasers consult to obtain an estimated broadband speed for the area.
Moblie Network Coverage - The property is well-situated for mobile signal coverage and is expected to be served by a broad range of providers. Prospective purchasers are encouraged to consult the Ofcom website ( to obtain an estimate of the signal strength for this specific location.
Agents Notes - Bagshaws LLP have made every reasonable effort to ensure these details offer an accurate and fair description of the property. The particulars are produced in good faith, for guidance only and do not constitute or form an offer or part of the contract for sale. Bagshaws LLP and their employees are not authorised to give any warranties or representations in relation to the sale and give notice that all plans, measurements, distances, areas and any other details referred to are approximate and based on information available at the time of printing.
Brochures
Sales details .pub 2025.pdfBrochure- COUNCIL TAXA payment made to your local authority in order to pay for local services like schools, libraries, and refuse collection. The amount you pay depends on the value of the property.Read more about council Tax in our glossary page.
- Band: E
- PARKINGDetails of how and where vehicles can be parked, and any associated costs.Read more about parking in our glossary page.
- Yes
- GARDENA property has access to an outdoor space, which could be private or shared.
- Yes
- ACCESSIBILITYHow a property has been adapted to meet the needs of vulnerable or disabled individuals.Read more about accessibility in our glossary page.
- Ask agent
Energy performance certificate - ask agent
Thornyleigh Green Farm, Meerbrook
Add an important place to see how long it'd take to get there from our property listings.
__mins driving to your place
Get an instant, personalised result:
- Show sellers you’re serious
- Secure viewings faster with agents
- No impact on your credit score
Your mortgage
Notes
Staying secure when looking for property
Ensure you're up to date with our latest advice on how to avoid fraud or scams when looking for property online.
Visit our security centre to find out moreDisclaimer - Property reference 33804084. The information displayed about this property comprises a property advertisement. Rightmove.co.uk makes no warranty as to the accuracy or completeness of the advertisement or any linked or associated information, and Rightmove has no control over the content. This property advertisement does not constitute property particulars. The information is provided and maintained by Bagshaws, Ashbourne. Please contact the selling agent or developer directly to obtain any information which may be available under the terms of The Energy Performance of Buildings (Certificates and Inspections) (England and Wales) Regulations 2007 or the Home Report if in relation to a residential property in Scotland.
*This is the average speed from the provider with the fastest broadband package available at this postcode. The average speed displayed is based on the download speeds of at least 50% of customers at peak time (8pm to 10pm). Fibre/cable services at the postcode are subject to availability and may differ between properties within a postcode. Speeds can be affected by a range of technical and environmental factors. The speed at the property may be lower than that listed above. You can check the estimated speed and confirm availability to a property prior to purchasing on the broadband provider's website. Providers may increase charges. The information is provided and maintained by Decision Technologies Limited. **This is indicative only and based on a 2-person household with multiple devices and simultaneous usage. Broadband performance is affected by multiple factors including number of occupants and devices, simultaneous usage, router range etc. For more information speak to your broadband provider.
Map data ©OpenStreetMap contributors.





