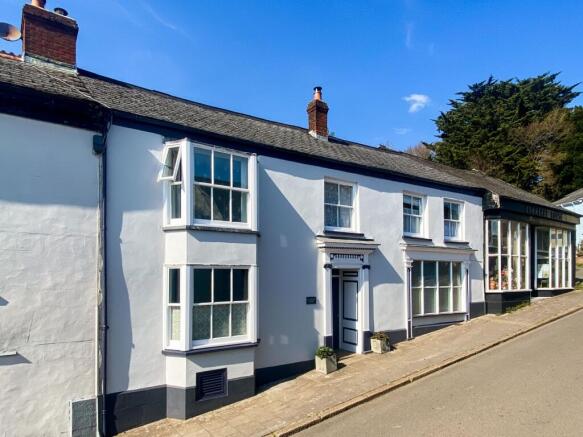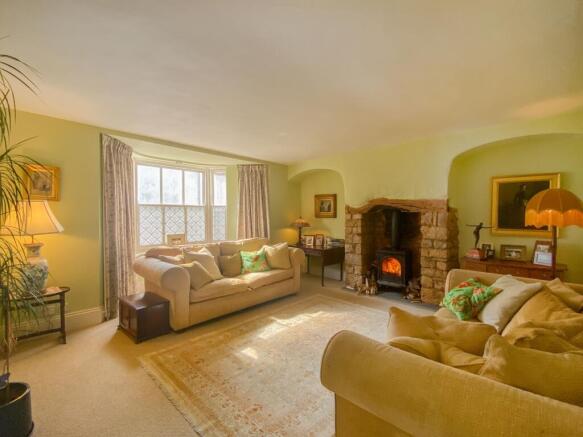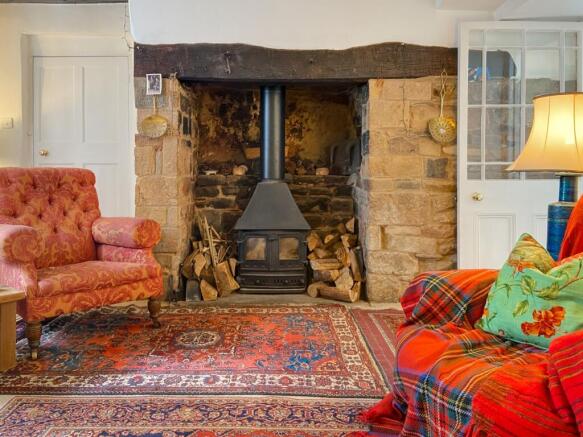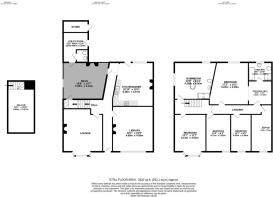Market Street, Hatherleigh, Okehampton, Devon, EX20

- PROPERTY TYPE
Terraced
- BEDROOMS
5
- BATHROOMS
2
- SIZE
Ask agent
- TENUREDescribes how you own a property. There are different types of tenure - freehold, leasehold, and commonhold.Read more about tenure in our glossary page.
Freehold
Key features
- Three reception rooms (all with certified multi fuel burning stoves)
- Kitchen/Dining Room
- Utility Room & Cloakroom
- Five good size bedrooms (master en-suite and dressing room)
- Large family bathroom
- Interlinked speaker system throughout the property.
- Central heating
- Cellar
- Beautiful gardens with great views
Description
This exceptionally spacious period grand residence offers lots of character. With high ceilings and large windows throughout, the property provides an abundance of natural light and a sense of grandeur. The versatile accommodation includes three generous reception rooms, each with its own wood-burning stove. The large kitchen/dining room is ideal for family gatherings and entertaining. Upstairs, you'll find five spacious bedrooms, including a master en-suite with a dressing room. The property has been beautifully renovated and is presented to an excellent standard. Additional features include a useful cellar and good-sized gardens, offering far-reaching views towards Dartmoor. With central heating throughout, the property is as comfortable as it is charming. Situated within walking distance of the amenities in Hatherleigh, including a primary school and shop, this is a rare opportunity to own a truly impressive home.
Material Information/Utilities
Water - Mains connectionDrains - Mains Electric - Mains Heating - OilBroadband - Super Fast and Standard available (OFCOM)Mobile - EE, Three & O2 all good (OFCOM)Council Tax Band - DEPC - TBCRight of Way- The property has a legal right of way to the rear onto Oakfield Road.
.
A solid wood front door opens to the
Entrance Hall
The large hallway extends from the front to the rear of the property and has practical stone tiled flooring and wood panelled walls.
Library
High ceilings, large former shop window and a wood burning stove all add to the grand feel of this room together with original features including a Bible cupboard. There is fitted carpet and a radiator.
Lounge
Front aspect bay window allowing lots of natural light. There is a multi fuel burning stove inset in a stone surround fireplace, fitted carpet, arched recesses giving character and charm to the room, two radiators, fitted carpet.
Kitchen/Dining Room
Situated at the rear of the property with a glazed door and large windows looking out over the garden, this spacious room with high ceilings has an extensive range of floor and wall units, space for a Range style oven with an extractor hood over, plumbing and space for a dishwasher, one and a half bowl ceramic sink, shutters to the window, non functional fireplace.
Snug
Whilst still a large room, the slight smaller dimensions make this an ideal snug, still with a multi fuel burning stove which is inset in an inglenook fireplace and cloam oven. Fitted carpet, window seat, radiator, door opening to the cellar.
Utility
A useful and practical space with fitted floor units and an inset stainless steel sink, plumbing and space for a washing machine, oil fired boiler, door to the garden, stone paved flooring.
Cloakroom
Low level w.c., pedestal wash basin, heated towel radiator, stone paved flooring.
.
From the entrance hall, carpeted stairs lead up to the
Landing
Fitted carpet, two fitted cupboards.
Bathroom
A particularly large bathroom with a white suite comprising of a centrally located cast iron freestanding bath, fully tiled double shower unit, pedestal wash basin, low level w.c., electric heated towel radiator, non functional cast iron fireplace, window seat, recessed area with shelving and housing the hot water cylinder, radiator.
Bedroom
Fitted carpet, non function fireplace, fitted wardrobes, front aspect triple glazed bay window with hand made shutters.
Bedroom
Fitted carpets, radiator.
Bedroom
Fitted carpet, radiator.
Bedroom
Fitted carpet, radiator.
Bedroom Suite
Fitted carpet, radiator, open plan to the
Dressing Area
An extensive range of fitted wardrobe units with drawers and racks as well as a hanging rail. Radiator and fitted carpet.
En-Suite Bathroom
A white suite comprising of a panelled bath, pedestal wash basin, fully tiled double shower unit, low level w.c., vinyl flooring, heated towel radiator.
Outside
Immediately to the rear of the property is a pretty courtyard area with an original cobbled floor and access to a useful shed with power and light.From here, a path leads up to an area of stone chippings and fish pond with a water feature. Steps then lead up to a sunny garden with lawns, flower and shrub beds whilst at the top there is an open fronted covered seating area where far reaching views of countryside and Dartmoor can be enjoyed.
Consumer Protection from Unfair Trading Regulations 2008
As the sellers agents we are not surveyors or conveyancing experts & as such we cannot & do not comment on the condition of the property, any apparatus, equipment, fixtures and fittings, or services or issues relating to the title or other legal issues that may affect the property, unless we have been made aware of such matters. Interested parties should employ their own professionals to make such enquiries before making any transactional decisions. You are advised to check the availability of any property before travelling any distance to view.
- COUNCIL TAXA payment made to your local authority in order to pay for local services like schools, libraries, and refuse collection. The amount you pay depends on the value of the property.Read more about council Tax in our glossary page.
- Band: D
- PARKINGDetails of how and where vehicles can be parked, and any associated costs.Read more about parking in our glossary page.
- Ask agent
- GARDENA property has access to an outdoor space, which could be private or shared.
- Yes
- ACCESSIBILITYHow a property has been adapted to meet the needs of vulnerable or disabled individuals.Read more about accessibility in our glossary page.
- Ask agent
Market Street, Hatherleigh, Okehampton, Devon, EX20
Add an important place to see how long it'd take to get there from our property listings.
__mins driving to your place



Your mortgage
Notes
Staying secure when looking for property
Ensure you're up to date with our latest advice on how to avoid fraud or scams when looking for property online.
Visit our security centre to find out moreDisclaimer - Property reference 10423087. The information displayed about this property comprises a property advertisement. Rightmove.co.uk makes no warranty as to the accuracy or completeness of the advertisement or any linked or associated information, and Rightmove has no control over the content. This property advertisement does not constitute property particulars. The information is provided and maintained by Stevens Estate Agents, Okehampton. Please contact the selling agent or developer directly to obtain any information which may be available under the terms of The Energy Performance of Buildings (Certificates and Inspections) (England and Wales) Regulations 2007 or the Home Report if in relation to a residential property in Scotland.
*This is the average speed from the provider with the fastest broadband package available at this postcode. The average speed displayed is based on the download speeds of at least 50% of customers at peak time (8pm to 10pm). Fibre/cable services at the postcode are subject to availability and may differ between properties within a postcode. Speeds can be affected by a range of technical and environmental factors. The speed at the property may be lower than that listed above. You can check the estimated speed and confirm availability to a property prior to purchasing on the broadband provider's website. Providers may increase charges. The information is provided and maintained by Decision Technologies Limited. **This is indicative only and based on a 2-person household with multiple devices and simultaneous usage. Broadband performance is affected by multiple factors including number of occupants and devices, simultaneous usage, router range etc. For more information speak to your broadband provider.
Map data ©OpenStreetMap contributors.




