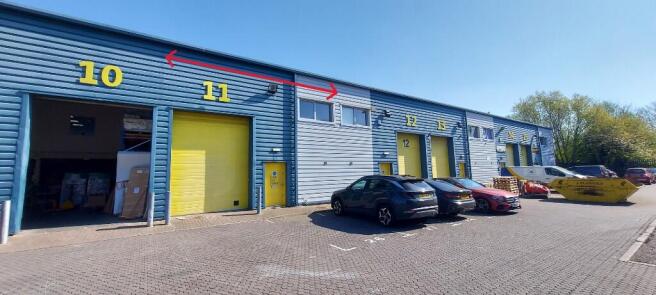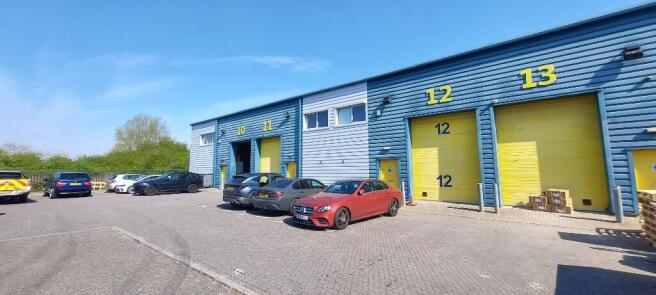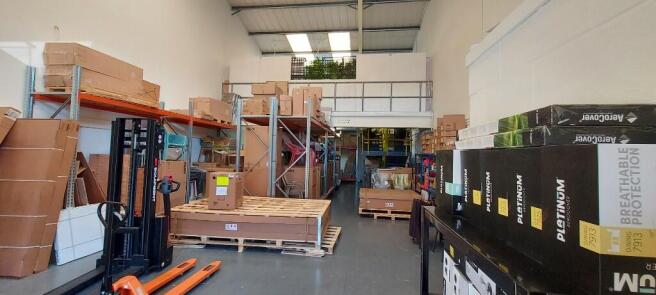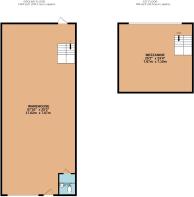Alder Close, Erith, Kent, DA18
- SIZE AVAILABLE
2,113 sq ft
196 sq m
- SECTOR
Light industrial facility to lease
- USE CLASSUse class orders: B1 Business, B8 Storage and Distribution and Class E
B1, B8, E
Lease details
- Lease available date:
- Ask agent
Key features
- Modern Unit in good condition
- Car Parking
- Gated development
- Great road connections
- Mezzanine floor
Description
The Horizon Business Centre is a well-positioned industrial and business hub ideal for logistics, warehousing, and commercial operations, offering excellent connectivity and modern facilities. It has immediate access to Yarnton Way, which connects to the A2016, providing a direct dual carriageway route to M25 Junction 1A (Dartford Crossing, 6 miles) and Blackwall Tunnel (8 miles). The location is well-served by public transport, with nearby railway stations including Belvedere (0.4 miles), Abbey Wood (1.1 miles), and Erith (1.7 miles), offering frequent services into Central London. With its prime industrial setting, excellent transport links, modern infrastructure, and thriving business community, Horizon Business Centre is an ideal choice for companies looking to establish or expand their operations.
PREMISES
Unit 11 at Horizon Business Centre, Erith, DA18 4AJ is a mid-terrace industrial unit offering excellent facilities for businesses. It is a modern building with an internal 6m minimum eaves height, constructed around a steel portal frame, externally finished with profiled steel cladding and high-level double-glazed windows for natural light. The building is accessed by a personnel entrance door and separate steel roller shutter on manual control. The shutter entrance is 4.0 metres high and 3.15 metres wide. The internal ceiling height rises from 6.0 metres at the eaves to 7.75 metres in the centre of the unit.
FEATURES
* Power floated concrete grey painted floor.
* Internal space lighting & outside lighting.
* Unisex toilet with disabled access, basin and toilet.
* Mezzanine floor. steel framed. Staircase access.
* Dado trunking for power and network distribution.
* Roof panel natural light.
* Blinds to rear windows.
* Heavy duty floor loading capacity 20kN/m².
* Three-phase power supply,
FLOOR AREA & MEASUREMENTS
Gross internal floor area is approx. 196.28 sq m (2,113 sq ft).
See floor plan with approx. measurements.
All measurements are approximate and for guidance only.
RENT
£27,000 per annum payable monthly or quarterly in advance, by standing order.
TERMS
Available on a full repairing and insuring lease, contracted outside of the Landlord & Tenant Act 1954, subject to contract and satisfactory references, rent/surety deposit and/or personal guarantees, if required.
SERVICE CHARGE
There is a serviced charge for estate maintenance. Details on application.
RATING
Assessed as 'Warehouse and Premises' RV £23,250 per annum payable at the current rate in the pound. All Rates enquires to the London Borough of Bexley.
VAT
VAT is payable on the rent and service charge.
LEGAL COSTS
Each party to be responsible for their own legal and professional costs
.
ENERGY PERFORMANCE CERTIFICATE
Awaited.
VIEWING
strictly by prior appointment with DBLS.
IMPORTANT NOTICE: DBLS, their clients and any joint agents give notice that:
1. They are not authorised to make or give any representations or warranties in relation to the property either here or elsewhere, either on their own behalf or on behalf of their client or otherwise. They assume no responsibility for any statement that may be made in these particulars. These particulars do not form part of any offer or contract and must not be relied upon as statements or representations of fact.
2. Any areas, measurements or distances are approximate. The text, photographs and plans are for guidance only and are not necessarily comprehensive. It should not be assumed that the property has all necessary planning, building regulation or other consents and DBLS have not tested any services, equipment or facilities. Purchasers must satisfy themselves by inspection or otherwise.
Energy Performance Certificates
EPC 1Brochures
Alder Close, Erith, Kent, DA18
NEAREST STATIONS
Distances are straight line measurements from the centre of the postcode- Belvedere Station0.4 miles
- Abbey Wood Station1.1 miles
- Erith Station1.7 miles
Notes
Disclaimer - Property reference Unit11HBC. The information displayed about this property comprises a property advertisement. Rightmove.co.uk makes no warranty as to the accuracy or completeness of the advertisement or any linked or associated information, and Rightmove has no control over the content. This property advertisement does not constitute property particulars. The information is provided and maintained by THE DBLS PARTNERSHIP LLP, Oxted. Please contact the selling agent or developer directly to obtain any information which may be available under the terms of The Energy Performance of Buildings (Certificates and Inspections) (England and Wales) Regulations 2007 or the Home Report if in relation to a residential property in Scotland.
Map data ©OpenStreetMap contributors.





