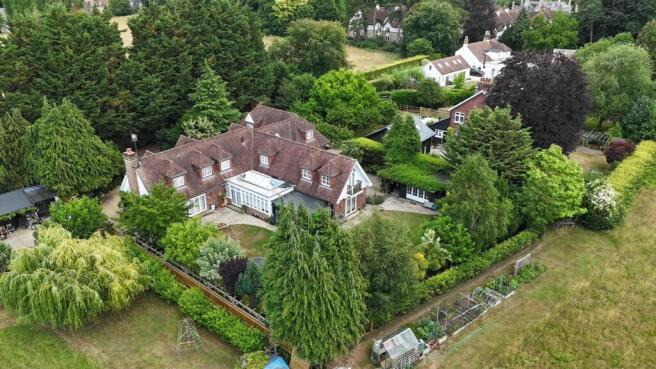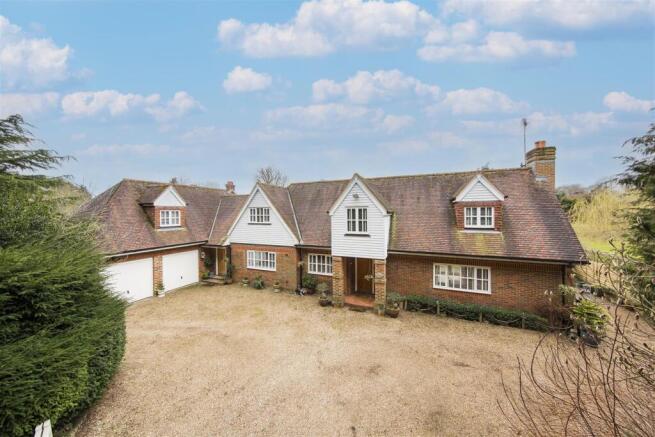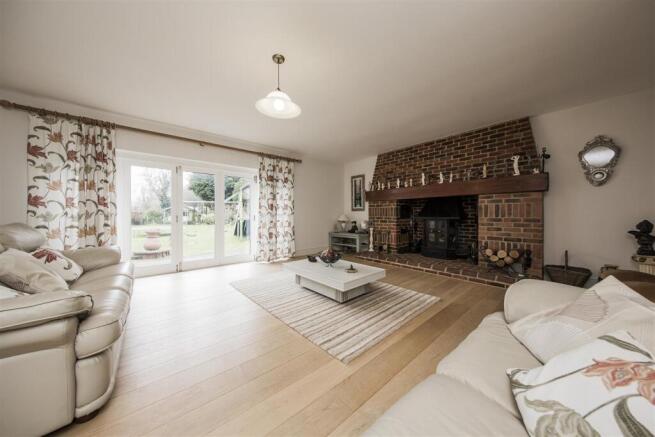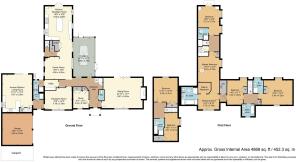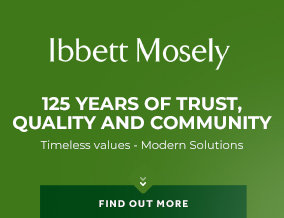
Offham Road, West Malling

- PROPERTY TYPE
Detached
- BEDROOMS
6
- BATHROOMS
6
- SIZE
4,868 sq ft
452 sq m
- TENUREDescribes how you own a property. There are different types of tenure - freehold, leasehold, and commonhold.Read more about tenure in our glossary page.
Freehold
Key features
- Stunning Spacious Detached Family Home offering 4,868 sq. ft of Living Space
- Built in Private Annexe with Separate Access & Garden Area
- Flexible Accomodation offering 6 bedrooms, 6 Reception Rooms and Six Bathrooms
- Beautiful Open Plan Living with Added Orangery Dining
- Quality Finishes Throughout
- Private Master Suite with Dressing Room, Walk in Wardrobe & Ensuite
- Double Garage & Large Gravel Drive of Private Lane
- Up to 2.6 Acre Paddock Available in Separate Negotiation
- EPC Rating C - Tonbridge & Malling Council Tax Band G
- Guide Price £1,600,000 to £1,700,000
Description
The house is designed with a built-in annexe arrangement, perfect for multi-generational living, ensuring privacy and convenience for all family members. The generous plot provides ample outdoor space, and with 2.6 acres available under separate negotiation, there is potential for equestrian options, catering to those with a passion for horses or simply a desire for expansive gardens.
Situated on the edge of the village, this property is within walking distance to the vibrant West Malling High Street, where you can enjoy a variety of shops, cafes, and local amenities. The location combines the tranquillity of village life with easy access to the conveniences of town living.
Additionally, the property offers parking for up to ten vehicles, making it perfect for families or those who enjoy entertaining guests. This modern home is a rare find, combining spacious living with the potential for further development, all in a picturesque setting. Do not miss the opportunity to make this remarkable property your next family home.
Description - Set off a private lane this fabulous family home is both unique in its layout and offers everything a family needs in our opinion. Space is readily available as the property boasts six of everything, bedrooms, receptions and bathrooms.
A large gravel drive receives you into the plot with plenty of parking for the family and guests including a double garage. Two separate entrances are apparent to the main house and added annexe for those looking for multi generation living or simply space for visitors. The main home has a study, large sitting room with stunning inglenook fireplace and bifold doors to the lovely garden. A family room that is open to the stunning kitchen and light orangery addition. All serviced by cloakroom, utility room and walk in larder. An additional reception room sits to the front of the house that can be incorporated into the annexe or the main house and offers an internal connection between the two. This could also become a downstairs bedroom if needed with a shower room also provided.
Upstairs the main part of the house is accessed by two staircases, one form the main hallway leads into a landing giving access to two spacious bedrooms. One has ensuite facilities and the other access to a separate full bathroom off the landing. The second bedroom off this landing does offer a doorway into the main suite although this has its own staircase from the ground floor hidden through the walk in larder area. This staircase gives access to bedroom with ensuite plus a laundry room which is a great design being in situ next to the bedrooms. The main principal suite is all it should be with a substantial bedroom leading into a dressing room and walk in wardrobe. Its own ensuite with double sinks, walk in shower and bath.
Annexe
The annexe has its own private door and can be accessed via the internal reception or bedroom through the main house. Truly a stunning two bedroom annexe which is a great solution for those families coming together to live. Its own entrance lobby with access to downstairs shower room and entry into the main living room with bifold doors to its own private garden area. The open plan living space has all that is needed including a well proportioned modern kitchen and dining space. Its own staircase leads upstairs to its own private landing and with two double bedrooms and a bathroom.
External
The wrap around garden offers great family space and is mainly laid to lawn. Lots of storage with sheds and outbuildings with covered dining areas and social patios within this private garden. The annexe has been designed to offer its own garden space although fully connected. Mature planting and landscaping offer a peaceful haven for the full family. Overall the main building sits in approx. 1/2 acre.
Separately, for additional negotiation the vendor is offering the opportunity to purchase up to 2.6 acres of paddock directly to the rear of the house indicated in the photos. This has previously been used as a horse paddock and for those looking to locate with a horse a real option. Access is easily made down the side of the house.
We cannot wait to show you round this fabulous home that is rarely available and we strongly recommend an internal viewing via our accompanied service from our West Malling High Street office.
West Malling - The historic market town of West Malling with a broad high street of specialist shops, Post Office, Boots Pharmacy and Tesco stores and a great selection of restaurants and public houses. West Malling and Borough Green railway stations serve London Victoria, Charing Cross and London Bridge. Tonbridge, Sevenoaks and the County Town of Maidstone town centres offer a wide range of shopping, educational and leisure facilities as well as main line stations. There are a good number of well regarded state and independent schools in the area. There is easy access to the M20's Junction 4 which links to the M26/M25 Motorway network, Dartford Tunnel, Channel Tunnel Terminus and ports, Heathrow and Gatwick International Airports, London and suburbs. There are golf courses at Wrotham Heath, Kings Hill and Addington and indoor leisure centres at Larkfield and Kings Hill.
Brochures
Offham Road, West MallingBrochure- COUNCIL TAXA payment made to your local authority in order to pay for local services like schools, libraries, and refuse collection. The amount you pay depends on the value of the property.Read more about council Tax in our glossary page.
- Band: G
- PARKINGDetails of how and where vehicles can be parked, and any associated costs.Read more about parking in our glossary page.
- Garage
- GARDENA property has access to an outdoor space, which could be private or shared.
- Yes
- ACCESSIBILITYHow a property has been adapted to meet the needs of vulnerable or disabled individuals.Read more about accessibility in our glossary page.
- Lateral living
Offham Road, West Malling
Add an important place to see how long it'd take to get there from our property listings.
__mins driving to your place
Get an instant, personalised result:
- Show sellers you’re serious
- Secure viewings faster with agents
- No impact on your credit score
Your mortgage
Notes
Staying secure when looking for property
Ensure you're up to date with our latest advice on how to avoid fraud or scams when looking for property online.
Visit our security centre to find out moreDisclaimer - Property reference 33804191. The information displayed about this property comprises a property advertisement. Rightmove.co.uk makes no warranty as to the accuracy or completeness of the advertisement or any linked or associated information, and Rightmove has no control over the content. This property advertisement does not constitute property particulars. The information is provided and maintained by Ibbett Mosely, West Malling. Please contact the selling agent or developer directly to obtain any information which may be available under the terms of The Energy Performance of Buildings (Certificates and Inspections) (England and Wales) Regulations 2007 or the Home Report if in relation to a residential property in Scotland.
*This is the average speed from the provider with the fastest broadband package available at this postcode. The average speed displayed is based on the download speeds of at least 50% of customers at peak time (8pm to 10pm). Fibre/cable services at the postcode are subject to availability and may differ between properties within a postcode. Speeds can be affected by a range of technical and environmental factors. The speed at the property may be lower than that listed above. You can check the estimated speed and confirm availability to a property prior to purchasing on the broadband provider's website. Providers may increase charges. The information is provided and maintained by Decision Technologies Limited. **This is indicative only and based on a 2-person household with multiple devices and simultaneous usage. Broadband performance is affected by multiple factors including number of occupants and devices, simultaneous usage, router range etc. For more information speak to your broadband provider.
Map data ©OpenStreetMap contributors.
